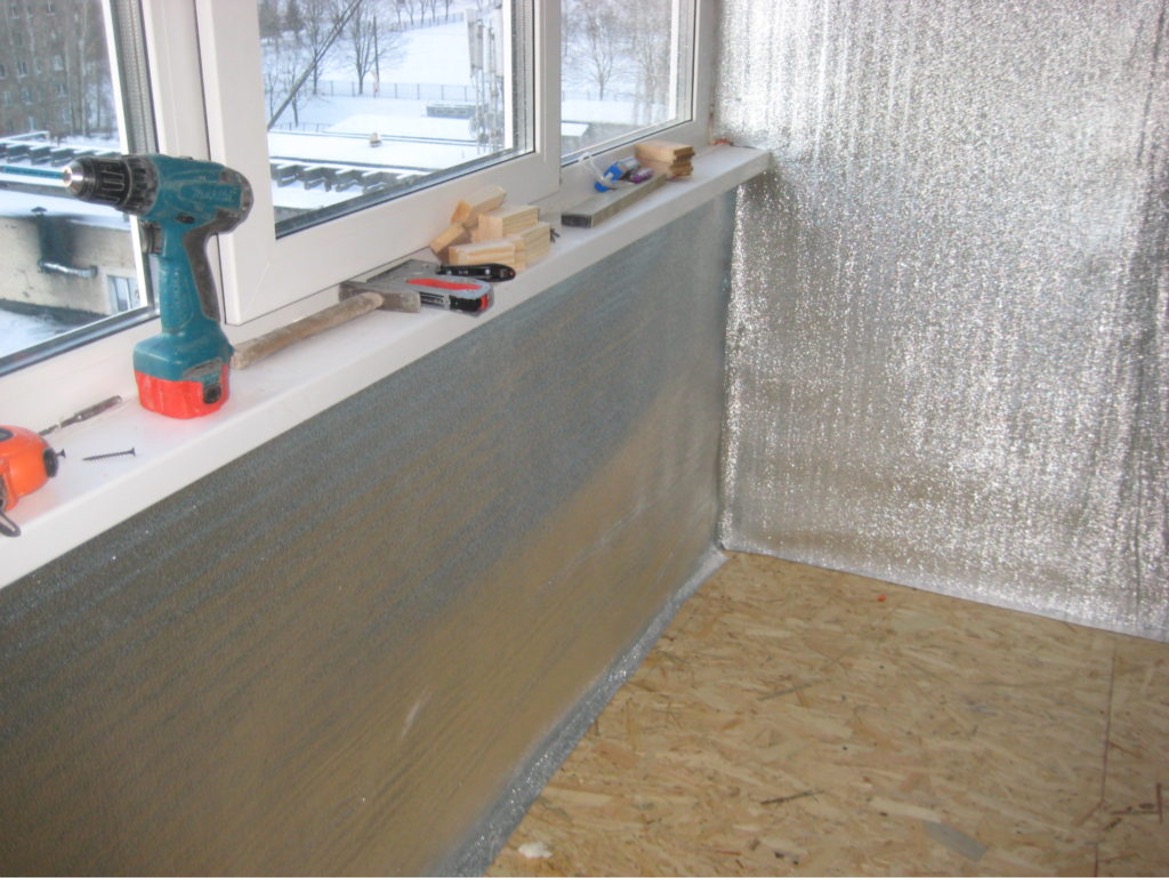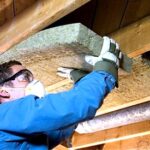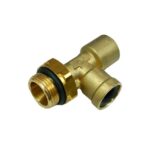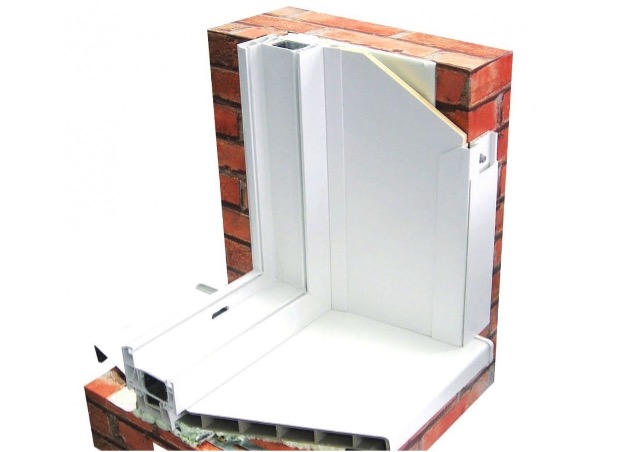Floating floor, its design and device: what is it, installation technology
A floating floor is a multi-layer structure that does not come into contact with the subfloor or walls. It is laid on sound insulation, which provides a shock-absorbing effect and the possibility of use in different houses, including those with shrinkage. The advantages and disadvantages and types of such technology are discussed in detail below.
The content of the article
Construction and purpose of a floating floor
We can say about a floating floor that it is a floor structure consisting of several layers and not having direct contact with the base of the floor, as well as the walls. Essentially, this is a screed that “floats” on the surface because it is not laid on it, but through a soundproofing layer. Those. it does not “hang in the air”, but is mounted on a different base.
A floating floor screed consists of several layers:
- Sound insulation is laid on the floor slab.
- Next comes waterproofing.
- Then the reinforced screed itself.
- A sealant is placed on top of it.
- The last layer is a finishing layer, such as laminate.
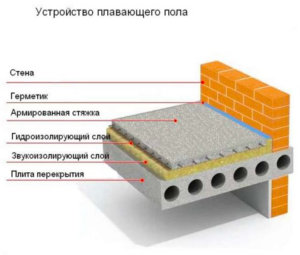
Thus, the “floating” effect is achieved due to independence from the base and structure of the walls, i.e. both horizontally and vertically. This is possible due to the compensation gap along the perimeter between the surface of the wall and the screed.The interval can be ensured using a damper tape, the thickness of which is selected in advance. It is fixed along each protrusion, as shown in the photo.
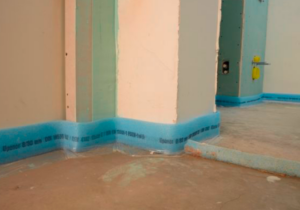
A floating floor, the design and arrangement of which are described above, unlike a conventional one, can be used in several cases:
- In rooms of any type where it is necessary to ensure high-quality sound insulation from below.
- If there is a need for good thermal insulation (on the first floors, in regions with frosty winters).
- It is planned to create a heating circuit for a heated floor (heating expands the material, which is compensated by the gap between the screed and the walls).
- If the structure undergoes a shrinkage process - new buildings or wooden houses.
Types of structures
The floating floor screed technology varies. Depending on the characteristics of the main surface, 4 types are distinguished:
- on a wooden surface;
- on the basis of a dry screed;
- prefabricated floor;
- concrete screed.
Laying on a wooden surface involves creating a wooden frame. Essentially, this is a subfloor that you can quickly make with your own hands. First the supports are placed and then the boards are laid.
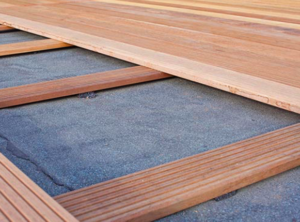
If we talk about what a floating floor on a dry screed is, we should mention the features of such a design. In this case, ceilings - logs - are installed between the sound insulation and the heat-insulating material. In the space between them, a dry mixture based on sand or other raw materials is poured.
Unlike wet or semi-dry technology, water is not used in this case. Therefore, the installation process is faster - you can immediately begin finishing without waiting for the layer to dry. There are other advantages:
- light weight;
- “clean” work without dirt;
- affordable price;
- possibility of laying any communications;
- excellent thermal insulation.
We can say about a floating field that it is a multi-layer structure that is laid on a layer of sound insulation. The structure can also be prefabricated - in this case, several types of coating are used:
- High strength MDF;
- tongue and groove board;
- parquet;
- roll materials.
During installation, first lay sound insulation, then slab material, dry screed. Mount the sheets and fix them with self-tapping screws.
There is also a “floating floor” system on a concrete screed. In this case, the pie has a typical structure. A cement-sand screed is laid on the sound insulation, then the subfloor and floor covering are applied.
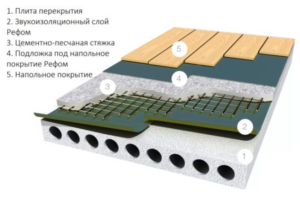
Pros and cons of the design
The floating floor design has several advantages:
- good sound insulation;
- good thermal insulation;
- relatively simple installation;
- affordable price;
- independence from the floor surface - a universal option;
- shock-absorbing effect;
- possibility of use even in conditions of building shrinkage;
- easy maintenance and maintainability.
Step-by-step installation instructions
A floating floor in an apartment is most often made using prefabricated technology or using a dry screed. The relevant instructions are discussed in detail below.
Prefabricated floor
To build a prefabricated structure, proceed as follows:
- Lay a layer of hard slabs - sound insulation. It is usually made of mineral wool, and its thickness should be on average 30 mm.
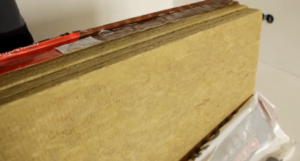
- If you are making a wooden floor on joists in an apartment, you need to build a frame of slats and the joist itself. But in this case, the technology is different - mineral wool slabs are placed on a rough base, then other slabs are taken and cut into strips.Moreover, their width must be within the floor height parameter by at least 10 mm, as shown in the diagram.
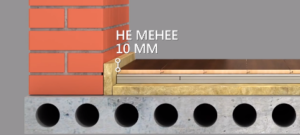
- Cut on a flat surface using a sharp knife or hacksaw.
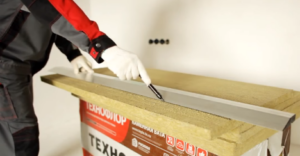
- When making a floating floor on joists, you must first lay the slats. But in this case, it is enough just to install stripes along the walls.
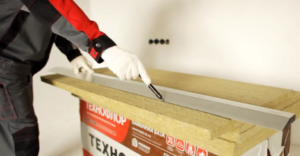
- Next, sound insulation is laid in one layer.
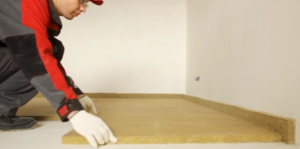
- The construction of a floating floor involves taking into account the spacing of the seams, which must be the same to evenly distribute the load.
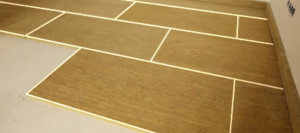
- Then a dry screed is laid - in this case it can be sheets of thick plywood, chipboard, etc. During installation, you can walk on the soundproofing layer without restrictions - the material is durable and can withstand heavy loads.
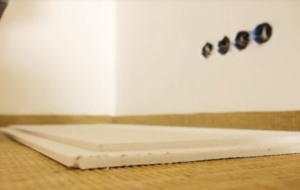
- The joints are coated with ordinary PVA glue to prevent cracks.
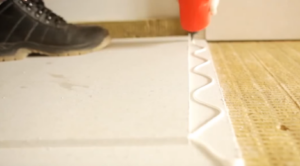
- Next, screw in the screws at the same distance (maximum interval 30 cm).
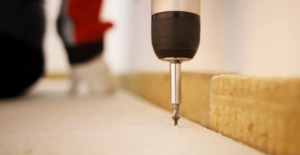
- In this case, the length of the screws should be less than the total height of the screed, as shown in the diagram.
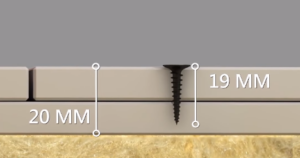
- Next, lay the next row, allowing for a seam spacing of at least 15 cm.
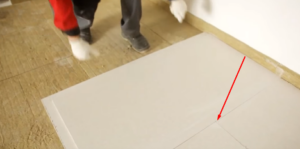
- Since a floating floor is a durable structure, it is necessary to ensure that the joints of the sound insulation and the screed itself are in different places, i.e. didn't go over each other.
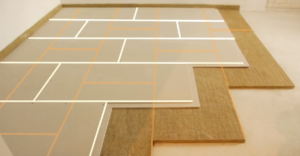
- Laying the substrate.
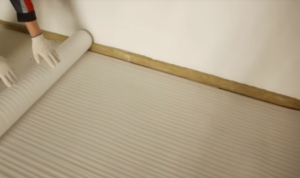
- And the last stage is the finishing coating (you can choose any option).
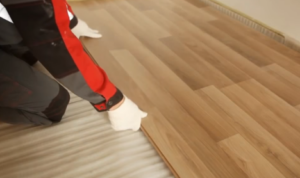
Dry screed
A floating self-leveling floor can also be laid using dry screed technology. The sequence of actions is as follows:
- First, the surface is thoroughly cleaned and edging tape is applied to the walls. To fix it, sprinkle it with a mixture of insulation or other material.
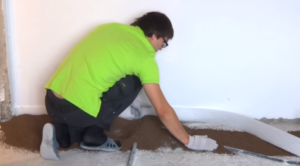
- Level the floor with a dry mixture, the fraction should be small - within 4 mm.
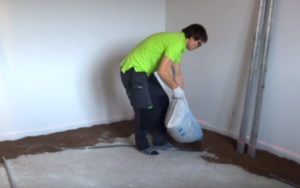
- Using a precise laser level, guides are placed.
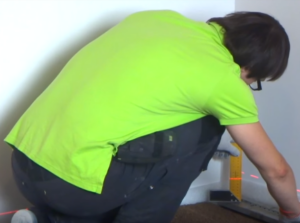
- To ensure that they stand level, backfill is used.
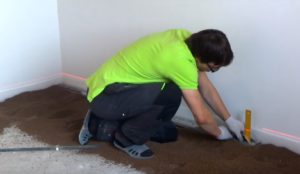
- When installing the second guide, pay attention to the length of the rule, which should move freely on the surface.
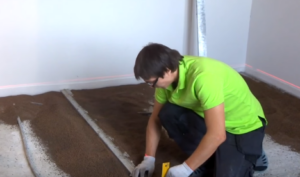
- Fill the backfill in the gap between the two guides.
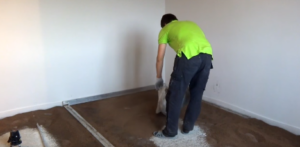
- Lay the tile material and apply PVA glue along the edges.
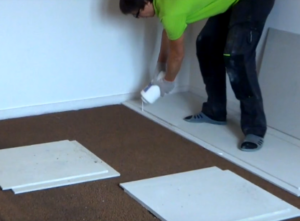
- The elements are fastened with self-tapping screws.
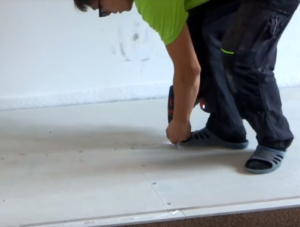
- Clean the subfloor and begin finishing.
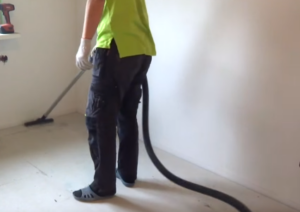
As you can see from the review, installing a floating floor is not so difficult, especially if you use prefabricated technology or fill it with dry screed. In a small room, all work can be completed in a few hours without using special equipment.

