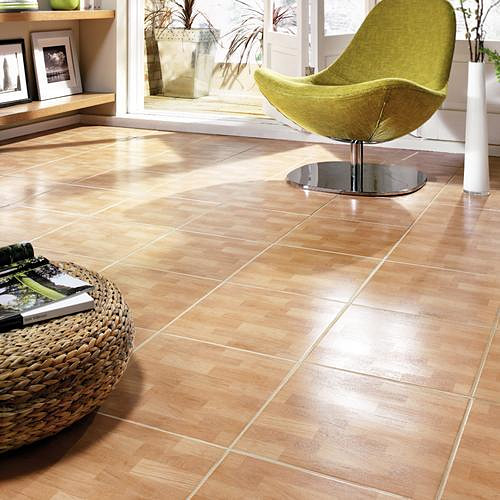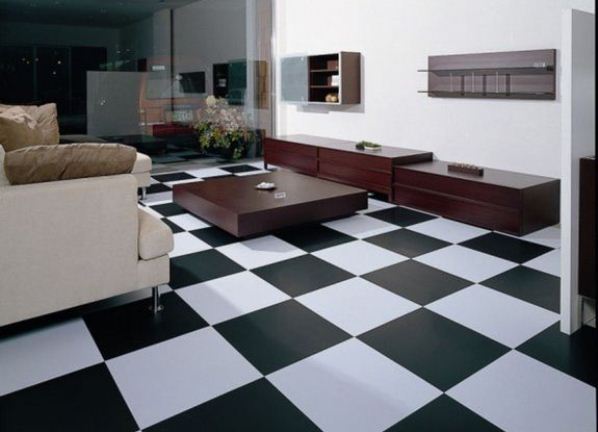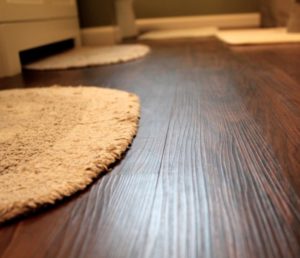Methods for laying tiles on the floor
If you have decided to lay tiles on the floor in one of the rooms of your house or apartment, you will need to familiarize yourself with many of the nuances of this procedure. One of them is the tile laying option.
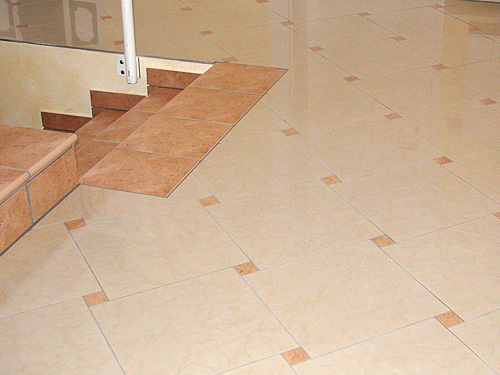
The content of the article
Options for laying tiles on the floor
There are many options for laying tiles on the floor and each of them is unique and has its own characteristics and advantages. Let's look at several of the most common installation schemes that you can also use in your home.
IMPORTANT. When choosing ceramic tiles, you need to take into account their sizes, because the manufacturer here offers a wide range of models.
REFERENCE. Calculate the required number of elements, to do this, decide on the layout option, do not forget about the seams and leave a margin of 10%.
Traditional way
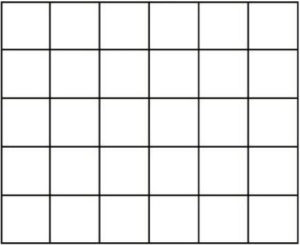 This option can confidently be considered the most frequently used. The elements are mounted parallel to the floor, they are placed close to each other while maintaining even rows. As a rule, square or rectangular tile elements are used to make such a pattern. This design will give an unusual and original look if you combine tiles of different colors. This is a fairly simple and quick installation option, but important points must be taken into account.
This option can confidently be considered the most frequently used. The elements are mounted parallel to the floor, they are placed close to each other while maintaining even rows. As a rule, square or rectangular tile elements are used to make such a pattern. This design will give an unusual and original look if you combine tiles of different colors. This is a fairly simple and quick installation option, but important points must be taken into account.
- Make sure that not a single tile is damaged, as this will ruin the overall picture.
- This solution may look monotonous, combine colors.
- This is the best option for laying seamless tiles.
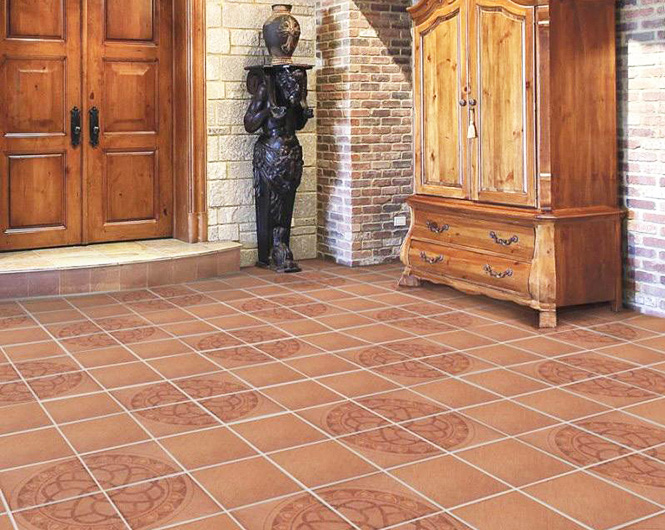
Herringbone laying
This installation option involves following a parquet laying plan. It looks very unusual, considering that it is not wood, but ceramic tiles.
It is important to use rectangular elements here, otherwise the drawing will not be able to be recreated. There are two installation methods according to this scheme:
- The usual option.
- Christmas tree with attachment. The use of mosaic tile inserts is provided.
These are seemingly similar styling options, but they look completely different. Each one is interesting in its own way.
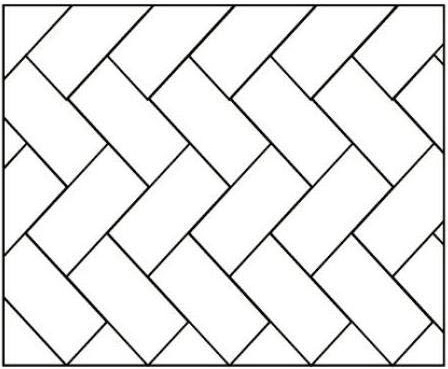
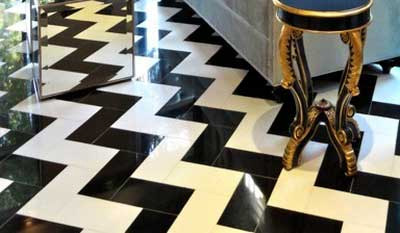
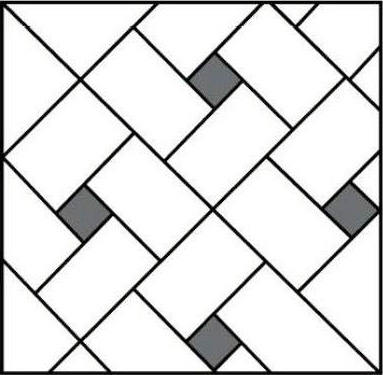
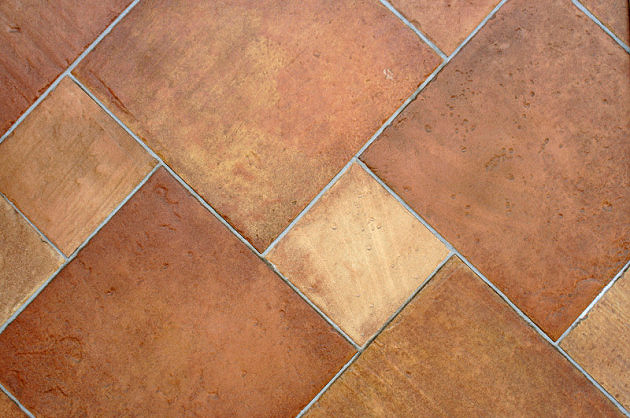
Staggered layout
This method can be compared to brickwork. Experts often prefer this option. Most often, monochromatic tiles of rectangular and square shapes are chosen. This option allows you to hide minor surface defects.
The drawing will look good in the kitchen space or in the hallway. Installation is carried out exclusively in horizontal rows, and each subsequent row must be laid in such a way that the middle coincides with the seam of the previous row.
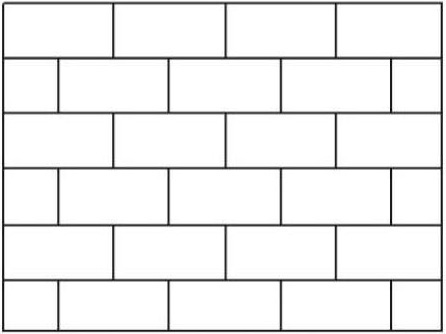
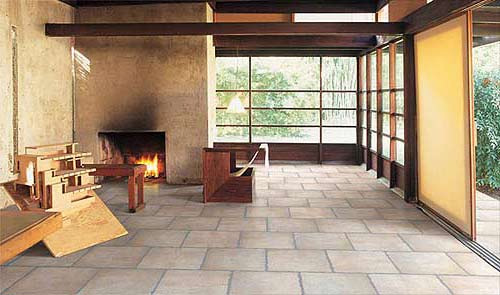
Diagonal method
It looks very nice. It is worth considering that during installation you will have to tinker, the method is not simple. The whole difficulty lies in the basic marking of the axes along which you will later lay out all the elements.
IMPORTANT. The tile will need to be cut.
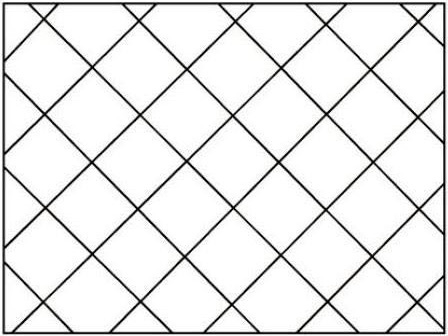
When choosing this method, you can hide the unevenness of the surface. Experts recommend giving preference to this method when performing repairs in non-standard or small spaces.
- If you decide to do this type of masonry, be sure to maintain an angle of 45 degrees.
- Work is only permissible with square parts, otherwise the drawing will not be able to be made the way you want.
- The pattern will be interesting even if you use plain tiles.
This option allows you to visually expand the room.
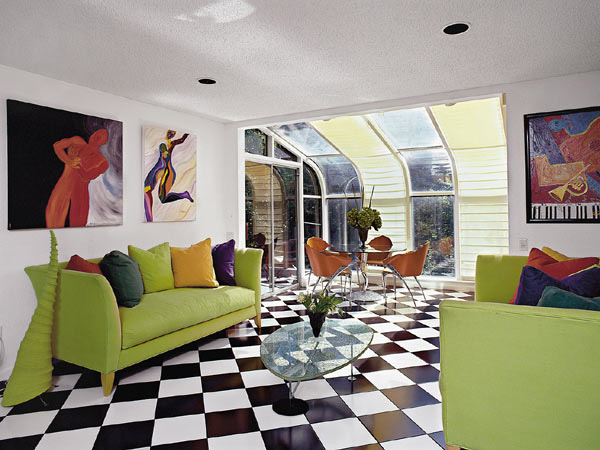
How to choose a layout type
The choice of a specific method will primarily depend on your personal preferences and skills in the matter of installing such facing material. It is worth considering that modular elements make the floor brighter and more dynamic. Based on this, do not overdo it, because you may immediately like a bright solution, but after a while you will get tired of it. Think about this question.
When choosing the type of layout, you need to focus on the overall interior design of the room. It is important that they are in harmony.
In many methods, it will be appropriate to combine several shades or even contrasting colors. This often looks bright and advantageous, but approach any decision carefully, because you are doing the coating once and for a long time.
