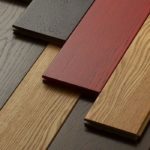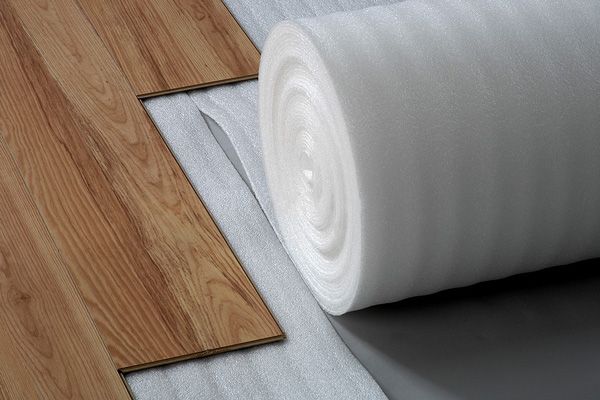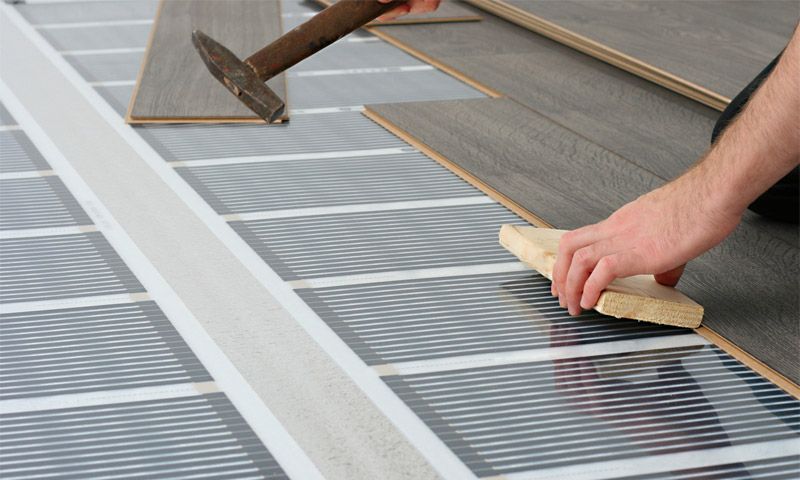Laying laminate flooring on the balcony
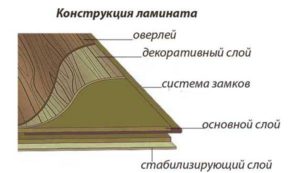 Laying laminate flooring with your own hands is always a difficult choice of materials, not only in terms of appearance, but also in terms of quality characteristics. Glossy, smooth, refined or rough, heavy textured and greasy? When you walk into a store, don't be afraid to reach out and touch the different finishes available. You'll even discover laminate flooring with the look and feel of real wood! Take small samples of laminate flooring home to get an idea of what it might look like on your balcony.
Laying laminate flooring with your own hands is always a difficult choice of materials, not only in terms of appearance, but also in terms of quality characteristics. Glossy, smooth, refined or rough, heavy textured and greasy? When you walk into a store, don't be afraid to reach out and touch the different finishes available. You'll even discover laminate flooring with the look and feel of real wood! Take small samples of laminate flooring home to get an idea of what it might look like on your balcony.
When sorting through your options, style is just your starting point. You should also pay attention to its thickness and AC rating as two key factors for long-lasting laminate floors.
The content of the article
What is the best laminate thickness and why is it important?
Thickness ranges from 7 mm to 12 mm - as a rule, the thicker the floor, the better. Thicker laminate floors are more rigid and, as a result, are easier to install on uneven substrates during installation. They are also a great way to reduce noise.
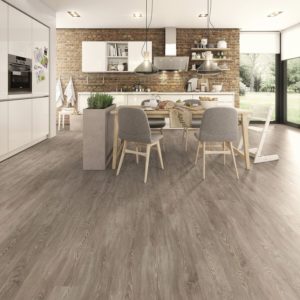 You may also be asking yourself, what is an AC rating? Based on an abrasion rating system, the ratings reflect the durability of your laminate flooring. The higher your rating on a scale of 1 to 5, the better the resistance to foot traffic, scratches and stains. For busy areas like your entryway or kitchen, aim for AC3 and above.
You may also be asking yourself, what is an AC rating? Based on an abrasion rating system, the ratings reflect the durability of your laminate flooring. The higher your rating on a scale of 1 to 5, the better the resistance to foot traffic, scratches and stains. For busy areas like your entryway or kitchen, aim for AC3 and above.
What class of laminate is suitable for a balcony
Wooden balcony flooring is available in many options. Of course, you can purchase ready-made products for building a wooden floor on your balcony. With a little technical skill, you can also build a wood floor yourself. Pre-finished parquet flooring panels are installed by default in the rule, separated by a space. First consider whether the floorboards should run lengthwise or crosswise on your balcony.
The cross bars should be made of slats. To ensure that the underlying region is protected from contaminants and can therefore dry out moisture, soft-sealing rubber seals are inserted into the joints of the wood floor.
REFERENCE! What is a substrate? The subfloor is the flat foundation layer that you will use to build new floors.
One of the great benefits of laminate flooring is that it can be installed over any surface, including vinyl, concrete, ceramic and plywood. Before you begin installation, clear your space of obstructions such as staples, nails, dust, and debris. During your removal and installation, knee protection will also avoid any aches and pains later.
It is important that your floor is smooth and level so that when you install laminate flooring it can be leveled without bending or slapping as you walk over it.
Step by step instructions
If you have a concrete floor, be sure to add a dry core panel as a base as well as a moisture barrier. Adding a wood subfloor underneath the concrete will help air circulate underneath and warm the floor.
Before you begin, be sure to check your manufacturer's instructions.Some may recommend leaving the laminate package in the room for a certain period of time. Your boards will adjust to humidity and room temperature, so you can avoid ripping or cracking your floors later. Carefully inspect all your boards before and during installation in daylight for any defects.
REFERENCE! Starting with the longest wall, select boards from more than one pack at a time. This will even out the color changes and avoid having too many light or dark boards next to each other.
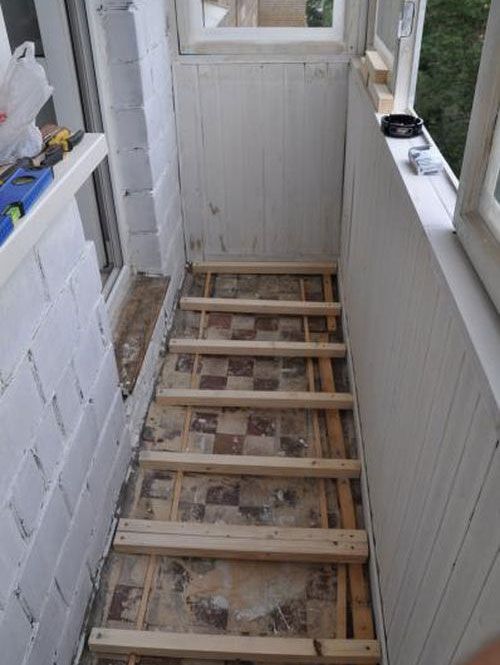
Add inserts to the wall to create a slight gap that allows for expansion and contraction. Start building the first few rows and place them opposite the inserts. You can also hold them in place by placing a pack of flooring or a weight on the first board of each row.
Each laminate flooring board has a tongue and groove that fits together and “floats” above the floor. Try to hit them at least 12 inches at a time, you will need a saw to cut multiple pieces to specific lengths. Don't forget to wear safety glasses!
Use the right tools if you encounter obstructions such as door frames, vents or cabinets. They will cut the floor to make sure you don't make a mistake, you can also refer to the manufacturer's instructions on how to assemble into the trim. When you install laminate flooring on your balcony, apply a silicone-based sealant for a waterproof seal.
Leaving one row, measure the length from the wall and the last row minus the expansion gap. Now you know the width of the last row. When marking the cut strip on your board, do not measure from the tongue.Saw the board along the strip and connect the last row using a rod.
Follow the manufacturer's instructions for installing transition strips and grading the floor. If you installed a separate underlayment, trim the excess from the perimeter around the floor.
Recommendations
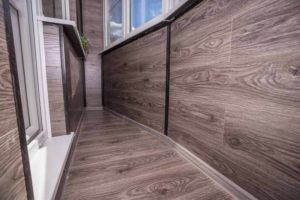
It is very important to choose the right decor and accessories for your balcony, as balconies represent the personality of your home. While searching for different flooring ideas, you should consider the latest flooring decors that will make your balcony smart and presentable. Flooring materials are available in many forms such as wood, tiles, carpets and concrete. Each flooring material has its own advantages and disadvantages that affect the capabilities of your balcony.



