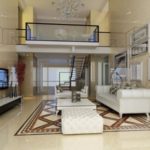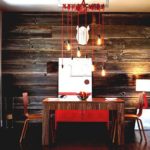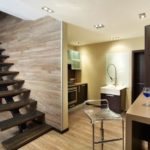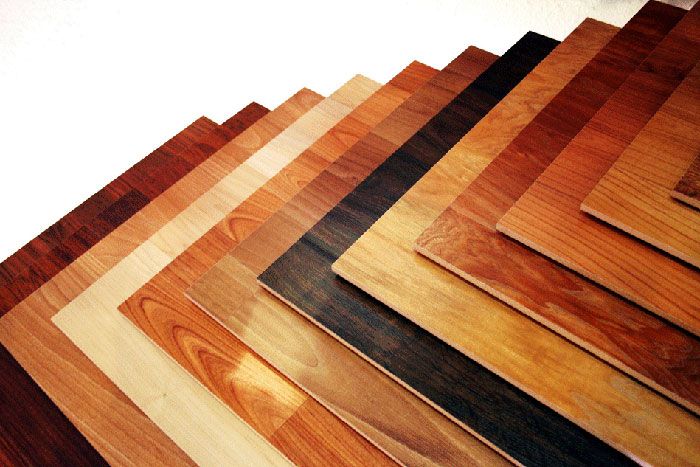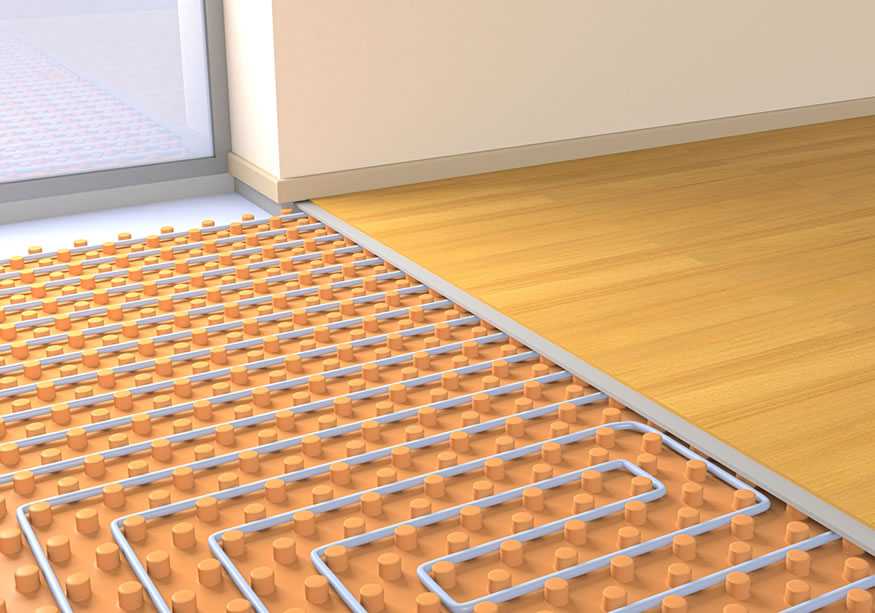Laminate on the wall in the kitchen interior with photo
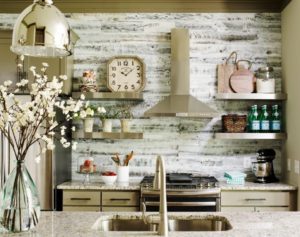 Recently, a method of finishing the walls of residential premises, such as laminate cladding, has been gaining popularity. Despite the fact that the coating was originally intended for the floor, it proved to be quite suitable for decorating walls.
Recently, a method of finishing the walls of residential premises, such as laminate cladding, has been gaining popularity. Despite the fact that the coating was originally intended for the floor, it proved to be quite suitable for decorating walls.
The content of the article
Decorating walls with laminate in the kitchen: pros and cons
The first thing that comes to mind when it comes to kitchen walls is the apron in the food preparation area. But this is not the only surface in the kitchen that needs finishing! What are the advantages of laminate over other materials used for wall cladding:
- The material is very decorative and can elevate even a concrete partition in an ordinary “Khrushchev” or “Brezhnevka” building.
- Laminate flooring does not require complicated maintenance - just regularly wipe off dust and splashes.
- It is quite easy to install if it does not require leveling the base.
- The coating can give the room a more respectable and well-groomed appearance, provided that you select a pattern that replicates valuable wood species.
- Laminate flooring allows the owner of the room to express his creative vision, replete with colors and textures that can be combined to suit his taste.
- Financially, the material is quite affordable, which is one of its main advantages.
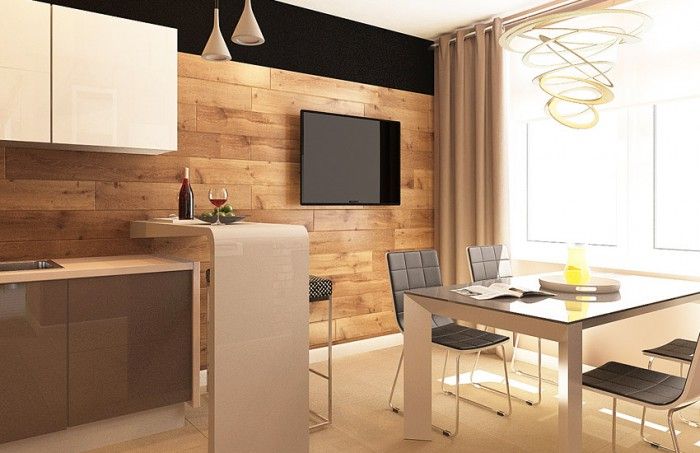
The disadvantages of the material include its sensitivity to water and aggressive detergents. Also, we should not forget that it is not as environmentally friendly as it is presented: although it is essentially created from paper, glue and resins are used for its production, which can negatively affect the human body in certain conditions.
Choosing a laminate for a kitchen wall
You should immediately decide for what purpose you decided to cover the walls with laminate. If the goal is to disguise collapsed plaster, then any will do, as long as it is fairly rigid in terms of deflection. If you want to give the interior of the room a more expensive look, and also combine different colors, then you should consider the following factors:
- you should not use a laminate with a lock, which implies flexibility of the coating relative to the stiffener (an exception is the finishing of a rounded bay window, but in this case, laying the material will cause a lot of trouble), since a wavy wall does not look better than a wall with uneven plaster, rather the opposite;
- when selecting laminates of different colors, you need to take into account that even visually identical locks may not actually click into place, as a result of which there will be gaps between the slabs that will be difficult to seal (and if the humidity in the room is high, the laminate will very quickly begin to “swell” from the joints), The compatibility of locks should be checked at the purchase stage;
- the kitchen is a room with high humidity, so choose the most moisture-resistant class of laminate;
- take into account the change in wall thickness after covering - do not take too thick panels if you are not going to cover the entire wall with them from floor to ceiling - later it will be difficult to decorate the upper edge of the panels.
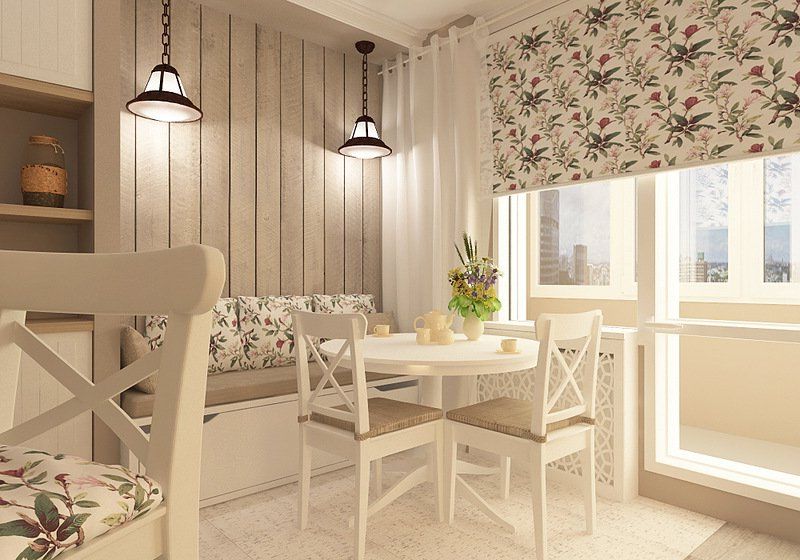
ATTENTION! At the beginning of the article, an apron in the kitchen area was mentioned - laminate is not suitable for use in this area! Again due to sensitivity to moisture and household chemicals. Tile or plastic wall panels are more suitable for this area.
Panel laying methods
One should immediately make a reservation: decorating a wall with laminate is more difficult than laying it on the floor - purely physically.
When laying on a concrete wall, you need to start work by leveling it (which is a labor-intensive task) or by installing guides around the perimeter of the surface to be sewn (which will reduce the overall volume of the room and, if the wall is very uneven, create favorable conditions for rodents).
If space allows, it is better to install wooden blocks on the wall, to which laminate sheets will subsequently be sewn, but this is only permissible if you are not bothered by the presence of nail heads or screws on the surface of the coating. Again, if your goal is to imitate natural wood paneling, you should choose this type of fastening to complete the picture.
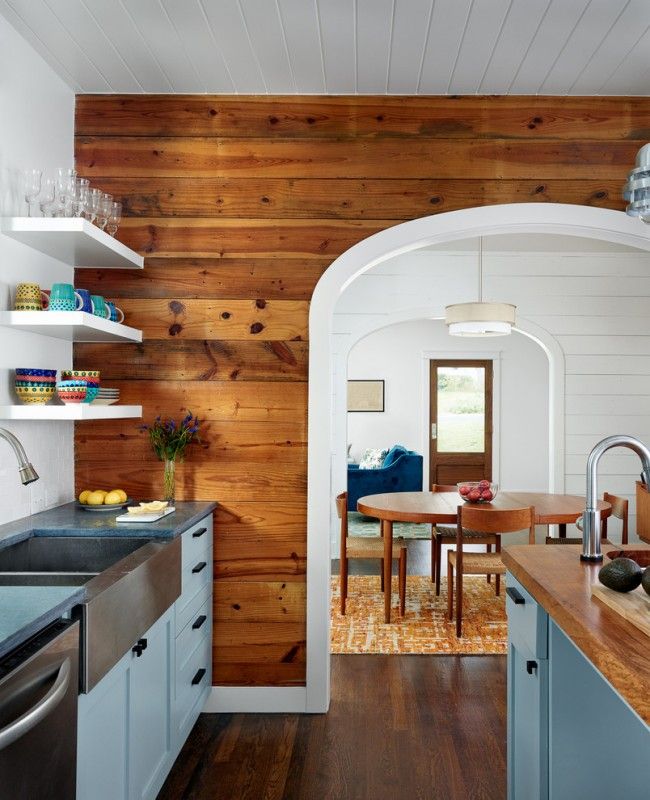
If nails and screws on the surface of the slabs are unacceptable to you, you can use “liquid nails”, however, this method requires perfect alignment of the wall and does not involve easy replacement of the coating - there is a risk of the plaster collapsing when dismantling the sheathing.
IMPORTANT! You should not lay a substrate under the laminate when using it on the wall, especially if there is a large amount of condensation in the apartment or house - this will negatively affect both the external coating and the wall itself.When installing on wooden bars, you can use a construction vapor barrier, but in this case it is necessary to install the bars according to the principle: lath - counter lath, membrane between them, since it should not touch hard surfaces. This method will significantly reduce heat loss (relevant for apartments on the lower floors and private houses), but will “steal” the internal volume of the room.
Prepare a jigsaw or grinder if there are sockets and switches on the wall to be sewn! It is impossible to cut holes for them manually in laminate!
Design options for kitchen walls made of laminate with photos
When developing the design of a room, you should rely on color combinations: select panels of a color so that they are in harmony with the overall color scheme of the kitchen - floor, furniture, curtains.
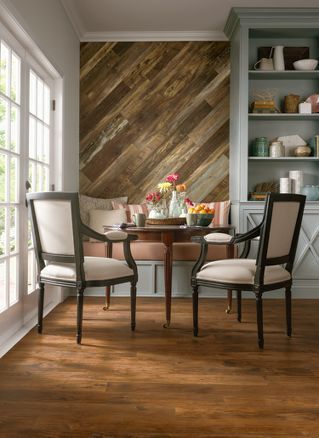
If you are going to use different colors, the texture should be the same. If you want to play on the gloss/matte contrast, the colors should exactly repeat those already in the room; panels selected on the basis of close similarity will look tacky.
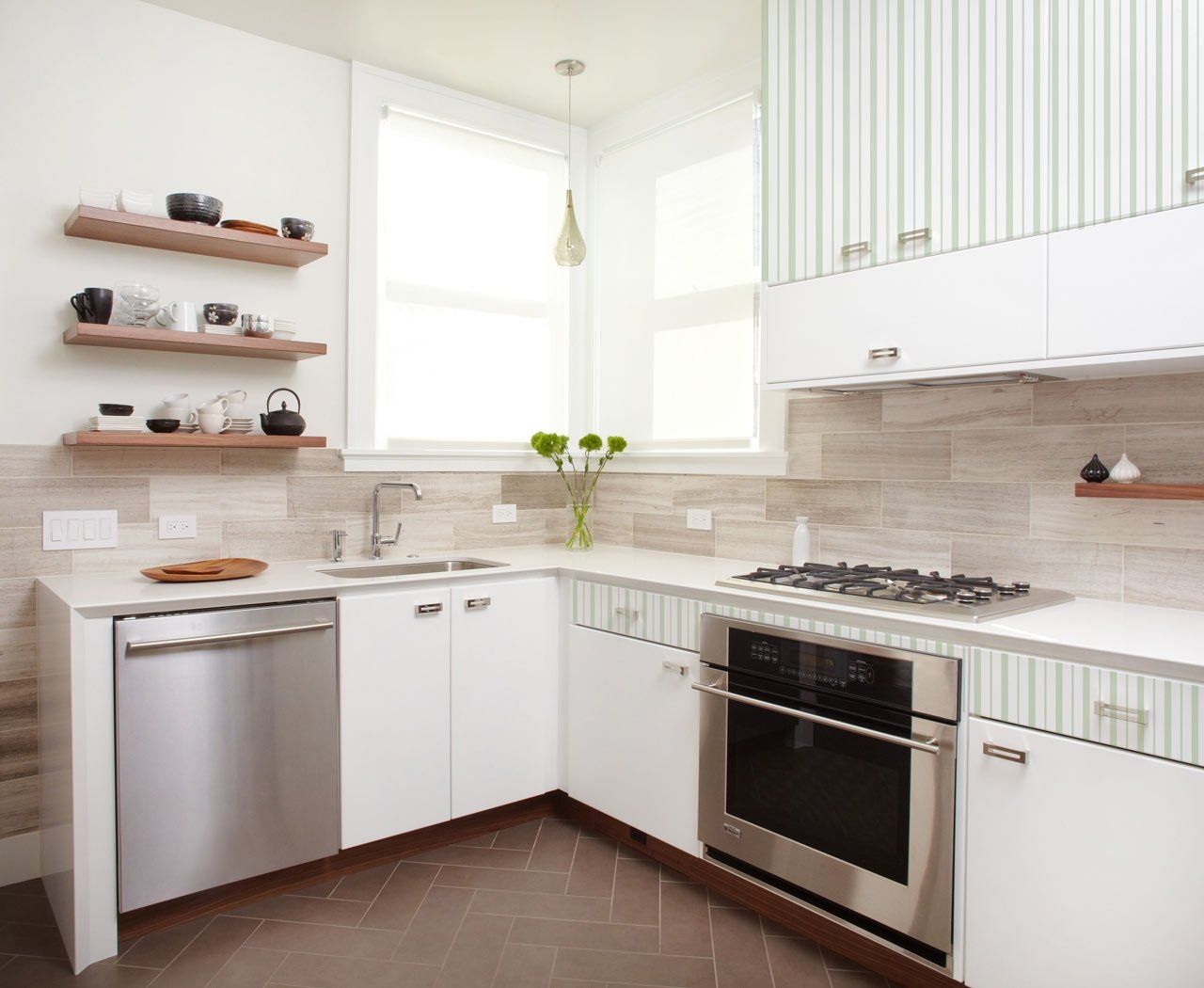
The most common design option is color zoning of food preparation and eating areas. In this case, the transition of colors should be done in a “checkerboard” manner, that is, the joints on the short side in adjacent rows should not be on the same line (the same criterion is used to increase the resistance of the coating to pushing).
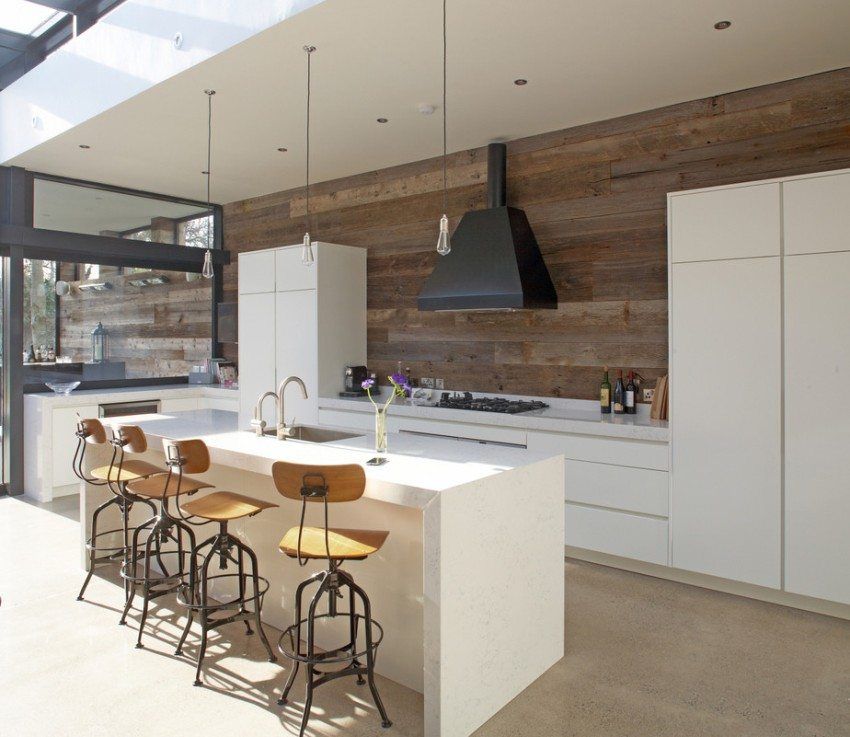
The width and length of laminate sheets are most often expressed in a ratio of 1:6, which allows you to combine horizontal and vertical installation. In this way, you can even create a semblance of a panel that does not require additional decorations, since it can become a work of art in itself.

