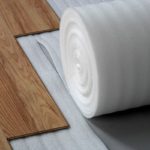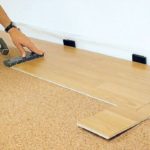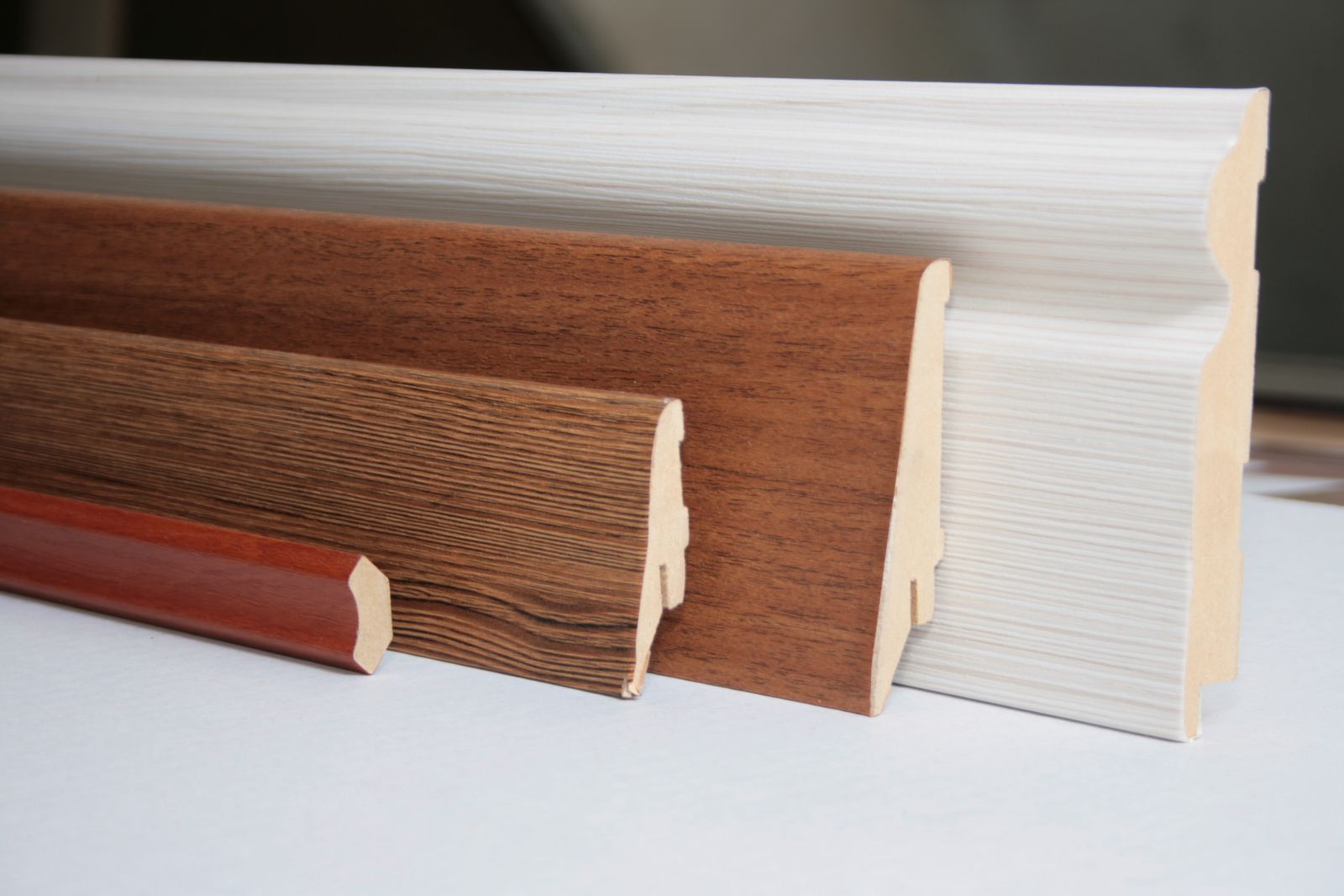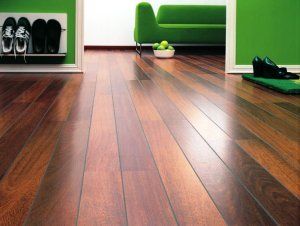How to level a wooden floor under laminate
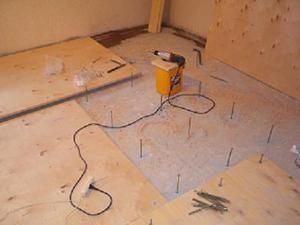 Laminate is one of the most popular flooring options today. It is used everywhere, and manufacturing companies offer a huge number of models and colors of slats. However, not everyone knows that the key point in the final finishing of the floor is the correct preparation of the base. Therefore, the question of how to level a wooden floor under laminate is quite relevant.
Laminate is one of the most popular flooring options today. It is used everywhere, and manufacturing companies offer a huge number of models and colors of slats. However, not everyone knows that the key point in the final finishing of the floor is the correct preparation of the base. Therefore, the question of how to level a wooden floor under laminate is quite relevant.
The content of the article
How to level a wooden floor?
The lamellas are made in such a way that they are secured using the “tongue and groove” principle. A special locking system makes it easy and simple to create a single piece of fabric on the floor surface. If the prepared subfloor is level, the coating will last a long time and look attractive, regardless of the loads that are applied to it.
A completely different situation will arise if laminate is laid on unprepared, uneven wooden boards. Changes in height will cause the slats to begin to sag under the influence of heavy objects or constant human walking. The locking system will also sag and be subject to impacts for which it is not designed. Such a coating will quickly fail and become unusable.
Important! Before purchasing laminate flooring and starting installation, you should make sure that the wooden subfloor is even.If there are differences in heights, it is necessary to perform leveling.
You can do alignment in several ways:
- using a plaster screed;
- using special linings;
- laying OSB boards.
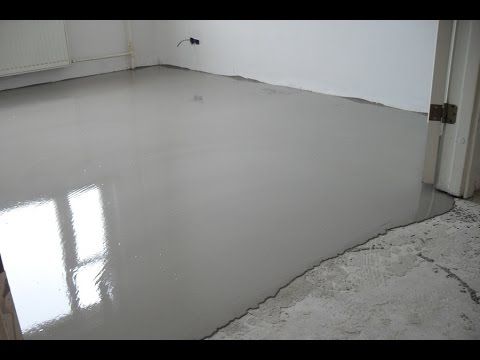 Each person or specialized master chooses the alignment method himself. This depends on the type of room, the load that will subsequently be placed on the floor, as well as the personal preferences of the owner of the room.
Each person or specialized master chooses the alignment method himself. This depends on the type of room, the load that will subsequently be placed on the floor, as well as the personal preferences of the owner of the room.
Using plaster screed
A gypsum screed is used when the unevenness is no more than 1 cm. It is important to know that the gypsum solution sets quickly. Therefore, the work is done very quickly.
Important! Before starting, you should carefully check the strength of the boards. If the wooden planks are rotten or do not fit tightly together, this method is absolutely not suitable.
The main stages of work are as follows:
- First, fix all the loose wooden boards;
- then the joints between the boards are coated with a special wood primer or a self-made mixture of PVA glue and sawdust, you need to let the surface dry completely;
- after this, the surface is carefully primed to ensure protection from moisture;
- then the floor surface is covered with polyethylene up to the level of installation of the laminate in the future and the joints are taped, this is necessary for high-quality waterproofing of the new floor;
- Smooth OSB boards are laid on the prepared surface, this will ensure a tight fit of the laminate to the surface;
- the mixture is prepared according to the instructions that come with the material and begin to be poured onto the prepared surface from the far corner;
- After pouring, the surface of the filling mixture is leveled with a special roller or wide spatula; this should be done carefully so as not to damage the fragile film.
Subsequently, all that remains is to let the mixture harden completely, after which you can begin work on installing the floor covering. This filling will allow you to achieve a smooth surface of the subfloor, thanks to which the laminate will last for many years.
Using pads
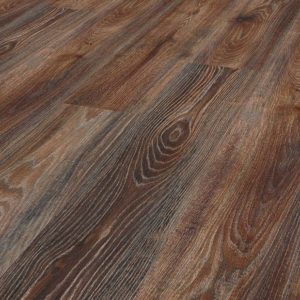 This leveling option is used if the unevenness is about 2-3 cm from the base of the floor. Builders advise choosing underlays that are not very thick, but it is better to lay 2 sheets with a thickness of 1 cm. This way the bending resistance will be much higher.
This leveling option is used if the unevenness is about 2-3 cm from the base of the floor. Builders advise choosing underlays that are not very thick, but it is better to lay 2 sheets with a thickness of 1 cm. This way the bending resistance will be much higher.
Various unnecessary materials are used as substrates:
- pieces of old lamellas;
- plywood scraps;
- chipboard;
- boards;
- OSB and others.
The points of the future floor are marked with a pencil on the walls, and the blanks are cut into small squares. Several pads are installed at the outer walls, then pads are installed in the center of the room. With the help of building regulations, the level of the future floor is clearly verified. its evenness is controlled.
Next, the blanks are laid out along the marked lines and secured with self-tapping screws. After preparation, you can lay the first sheet of plywood on them and check it for bends and sagging. If everything is in order, work continues, laying out a smooth subfloor.
Important! The main thing is to maintain a gap of 2 mm between the sheets of plywood.
On the first layer of plywood, lines of fixed pads are drawn, and they begin to lay out the second layer so that the intersection of the lines of the first layer falls directly into the first sheet of the second. This will ensure that the remaining sheets are positioned correctly.
After laying out all the sheets, you can begin fastening with self-tapping screws. They are screwed into the resulting squares on the markings. If all the work is done correctly, you will get a smooth and hard surface that will reliably protect the laminate from damage during operation.
Using OSB boards
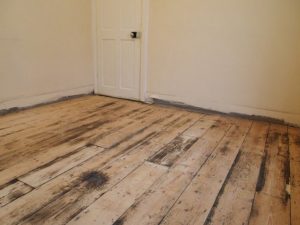 Some experts consider leveling the floor with OSB sheets to be the most effective. Thick slabs of wood-based material easily hides all unevenness, even quite large ones. This option, if you have some skills, can be easily done yourself.
Some experts consider leveling the floor with OSB sheets to be the most effective. Thick slabs of wood-based material easily hides all unevenness, even quite large ones. This option, if you have some skills, can be easily done yourself.
Important! The slabs must be of the same humidity as that observed in the room where installation will take place. Otherwise, the material may also deform within a short time, which will negate all efforts.
Usually the slabs are laid out in two layers or slabs of the greatest thickness are taken. Experts still advise using two thinner slabs, so the rigidity of the subfloor will be most correct for the subsequent installation of the laminate.
The first layer of slabs is laid according to pre-lined marks; if necessary, pads made of various materials are used. They help hide major unevenness and large differences. The second layer of slabs will provide reliable rigidity and make the floor perfectly flat in the horizontal plane.
Why must the floor be level in front of the laminate?
Leveling the floor before laying laminate flooring is required for two main reasons. Firstly, 97% of all problems that arise with this finishing flooring material during its operation are due to poor preparation of the subfloor.The locking connections of the lamellas lose their strength when there are differences in height and break, which renders the floor unusable.
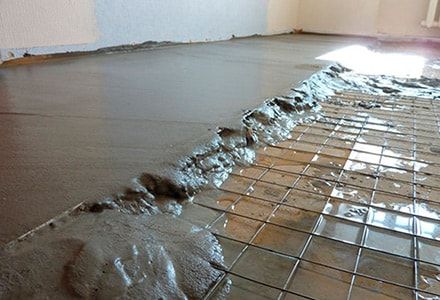 Also, if there are uneven surfaces in the subfloor, the laminate constantly sags when walking on it. The voids under the finishing coating resonate, creating an unpleasant and quite loud sound. In apartment buildings, such sound easily penetrates reinforced concrete floors and “delights” the neighbors. If during the day such a sound can be a little jarring, but not irritating, then at night it will sound quite loud in the apartments of neighbors, which will lead to conflicts.
Also, if there are uneven surfaces in the subfloor, the laminate constantly sags when walking on it. The voids under the finishing coating resonate, creating an unpleasant and quite loud sound. In apartment buildings, such sound easily penetrates reinforced concrete floors and “delights” the neighbors. If during the day such a sound can be a little jarring, but not irritating, then at night it will sound quite loud in the apartments of neighbors, which will lead to conflicts.
That is why leveling the floor as one of the stages of finishing a room is one of the main ones. High-quality work will not only allow the coating to serve for many years and not lose its external qualities, but will also ensure comfortable movement on the laminate, without causing inconvenience to neighbors and other residents of the apartment.

