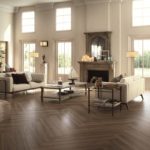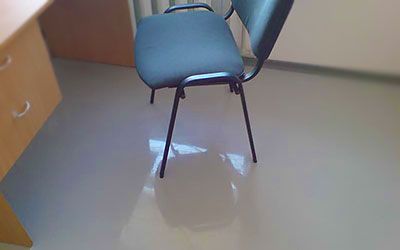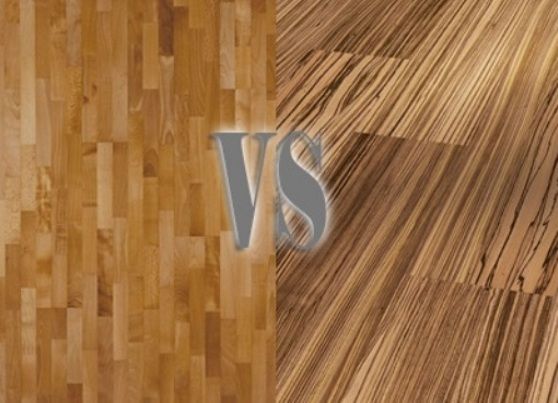How to lay laminate along or across a room
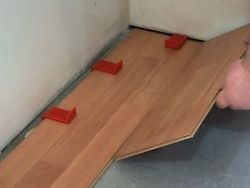 Modern laminate – it’s not easy to imitate wooden or ceramic floors with a flat surface. On sale are boards with a lumpy surface, like the texture of a wood cut. There is also embossing that imitates a surface scratched with a metal brush (“brush”).
Modern laminate – it’s not easy to imitate wooden or ceramic floors with a flat surface. On sale are boards with a lumpy surface, like the texture of a wood cut. There is also embossing that imitates a surface scratched with a metal brush (“brush”).
The light focuses attention on the volume, the play of the resulting pattern created by seams, chamfers of individual floorboards and the texture of the laminate. If the floor becomes an additional decoration of the room, you should carefully consider the direction of installation.
The content of the article
Longitudinal laying
This option is suitable for beginners and those on a budget. For any choice of laying pattern and row offset size (for example, by a third of the board), only a few elements are trimmed. Some of the cut pieces will be used at the end or beginning of the row. Small pieces will also be needed for laying laminate around heating pipes.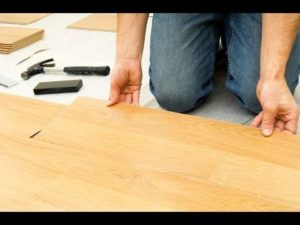
Important. If the laminate boards are not chamfered, longitudinal laying taking into account the direction of light along the rows will create the effect of a solid sheet without joints.
Cross laying
Installing floorboards in this way is a more labor-intensive task: there are more elements for trimming. But if laminate boards with a chamfer (beveled edge) are chosen for the floor, such installation will additionally emphasize the beauty of the design.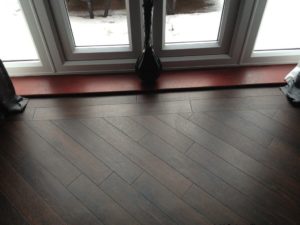
Advice. Choose transverse installation if you want to add additional volume to the space of the room. Rows of stripes will visually expand a narrow room
Important nuances of laying laminate along or across the window
Before starting work, determine what will serve as the basis for the new coating. You can leave linoleum and parquet if:
- the surface is hard, smooth;
- no wet areas;
- there are no colonies of mold and mildew;
- the wooden floor is not damaged by wood beetles (borer, bark beetle, shashel), or rot.
Carpet and any type of soft flooring are removed. Laminate laid on such a base will quickly fail.
Minor unevenness in the floor can be eliminated with self-leveling mixtures (for concrete and cement), sealant or grout.
Important. A vapor barrier is first placed on the concrete floor, then a sound-absorbing underlay is placed.
In narrow and long corridors, even if there are windows, the direction of light is usually not taken into account. It is more important to visually expand the space. In some cases, a few colored patches of laminate flooring in different colors and widths can transform an ordinary floor into a stylish element of the room.
Suitable for straight corridors:
- wide floorboards with a uniform pattern of one tone (light ones will further expand, and dark ones will visually narrow the space);
- Laminate with imitation ceramic tiles and stone.
Attention. If individual elements have a “lock” rather than a regular groove, when laid transverse to the direction of regular movement of people, the fasteners quickly come out, creaking and cracks appear.
Many manufacturers apply a small pattern along the length of the board with a regular larger image (wood cut, stone). When individual rows are combined, the joint is hidden and the seams become invisible.If the wear resistance of the laminate is high (see packaging markings), you can lay the floorboards on the floor both lengthwise and crosswise.
Useful tips: how to lay laminate flooring along or across a room
Traditionally, boards are laid on the floor in the direction of light from the window. This decision is followed by:
- when a separate element is three-layer (not five) with low wear resistance;
- instead of a “lock” there is a regular groove.
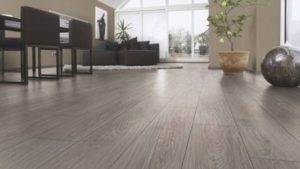 The reason is simple. It is difficult to achieve a beautiful, even distance between joints. And the light falling from the window will highlight the flaws. When the laminate is of high quality, there is no doubt about the skill of the workers, and the designer’s idea is to visually expand the room; the boards are laid perpendicularly. However, such installation will be more expensive: more packages of laminate are purchased with a reserve for cutting.
The reason is simple. It is difficult to achieve a beautiful, even distance between joints. And the light falling from the window will highlight the flaws. When the laminate is of high quality, there is no doubt about the skill of the workers, and the designer’s idea is to visually expand the room; the boards are laid perpendicularly. However, such installation will be more expensive: more packages of laminate are purchased with a reserve for cutting.
When choosing a solution for the direction of the laminate board, consider:
- If new flooring is being installed on wood floors, the correct choice is perpendicular to the boards. This prevents sagging areas of the floor.
- If there are no windows, and the room is narrow and long (corridor), laminate planks are laid across, achieving a visual expansion of the space.
- If the room has two or more windows, consider the overall light intensity.
- If the arrangement of furniture is known, take into account the load created. The legs of a chair or sofa should not put pressure on one floorboard - otherwise the fastening will quickly break due to the load. The degree of load withstanding is indicated by the marking.
- If the room is low, longitudinal laying is preferable.
The psychological perception of the pattern on the floor is also important. It is more comfortable to walk along a long row than to “step over” the floorboards. In some cases, after the renovation is completed, the laminate is re-laid because of this.
Any doubts left? Place several laminate planks on the floor. Turn on and off the chandelier, lamps, close and open the curtains. By rotating a piece of laminate flooring, select the optimal pattern on the floor.


