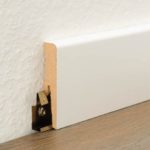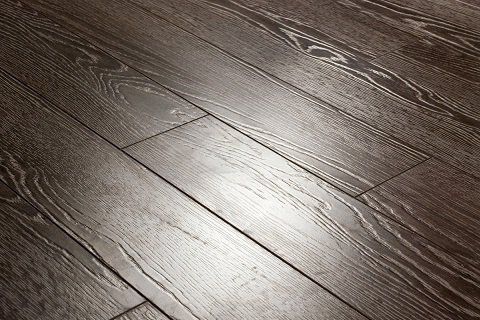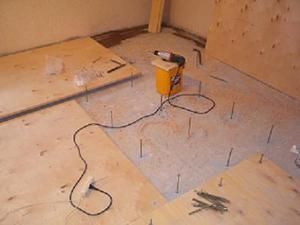How to choose a baseboard for laminate
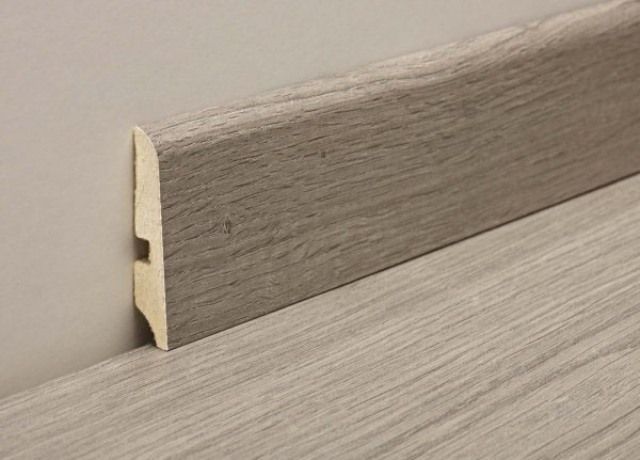 The renovation is nearing the finish line. Laminate flooring and wallpaper are installed. All that remains is to “skim the cream” - install the baseboard. It is designed to protect the ends of the laminate from dust and moisture, facilitate room cleaning, and decorate cable routes. The decorative component is also important.
The renovation is nearing the finish line. Laminate flooring and wallpaper are installed. All that remains is to “skim the cream” - install the baseboard. It is designed to protect the ends of the laminate from dust and moisture, facilitate room cleaning, and decorate cable routes. The decorative component is also important.
The content of the article
Choosing a baseboard for laminate
The baseboard should be in harmony with the walls and floor, both in color and material. If home renovations are thought out and implemented in a design project, you won’t have to struggle with the choice. But if the renovation is done on your own or in one single room, then there are some tips on how to choose the right baseboard.
Select by color
It is better to think about the color of the molding at the stage of choosing wallpaper and laminate. The size of the room plays a significant role. The material is selected depending on what needs to be emphasized in the room, the floor or the walls.
Conventionally, designs can be divided into dark and light.
Reference! When choosing a plinth, keep in mind that light colors visually enlarge the room, while dark colors conceal it.
Some rules for choosing colors:
- For a small room, the baseboard should match the laminate.
- For a room with low ceilings, match the walls to visually raise the ceiling.
- The color combination of baseboards and door frames is considered to be in good taste.
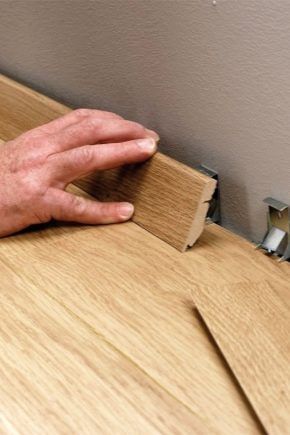
If you don’t have the time or desire to match the color of the decorative strip to the other components of the room, then a win-win option is to buy laminate and baseboards in one place of the same color. To obtain a non-standard color there are strips for painting.
Attention! Light elements get dirty easily, and on too dark ones every speck of dust is visible.
Selection by material
Constructions made of wood, solid or veneered, plastic or MDF are suitable for laminate.
Tree. Wooden structures are durable, environmentally friendly and aesthetically pleasing. Of the minuses, it bends relatively poorly. Therefore, if the room contains curved decorative elements, wood will have to be abandoned. This also includes the high price for natural material and the need for additional processing.
MDF. The plank is covered with a special film. The advantages include low cost, moisture resistance and a variety of colors. The disadvantages are fragility, high possibility of damage during transportation and installation.
Plastic. Material – PVC, the most common for making skirting boards.
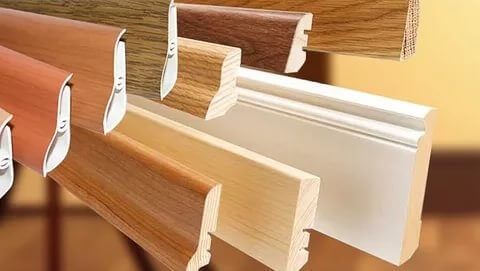
PVC models are characterized by relatively low cost, a wide variety of colors, moisture resistance, flexibility, resistance to temperature changes, and the presence of cable channels.
The disadvantage of plastic is fragility. Certain instructions must be followed during installation and operation.
How to choose the right skirting board size
There are not as many material options in size as there are in color. Standard length is 2.5 m. This is due to ease of transportation and storage. The width of the molding must exceed the gap between the wall and the edge of the laminate. According to recommendations, this is at least 10 mm. The height must be chosen taking into account the area of the room, the height of the walls and the color of the interior.
It is recommended to install a low plinth in a room with a small area, and high ones with a variety of fillets are perfect for a room with 3-meter ceilings.
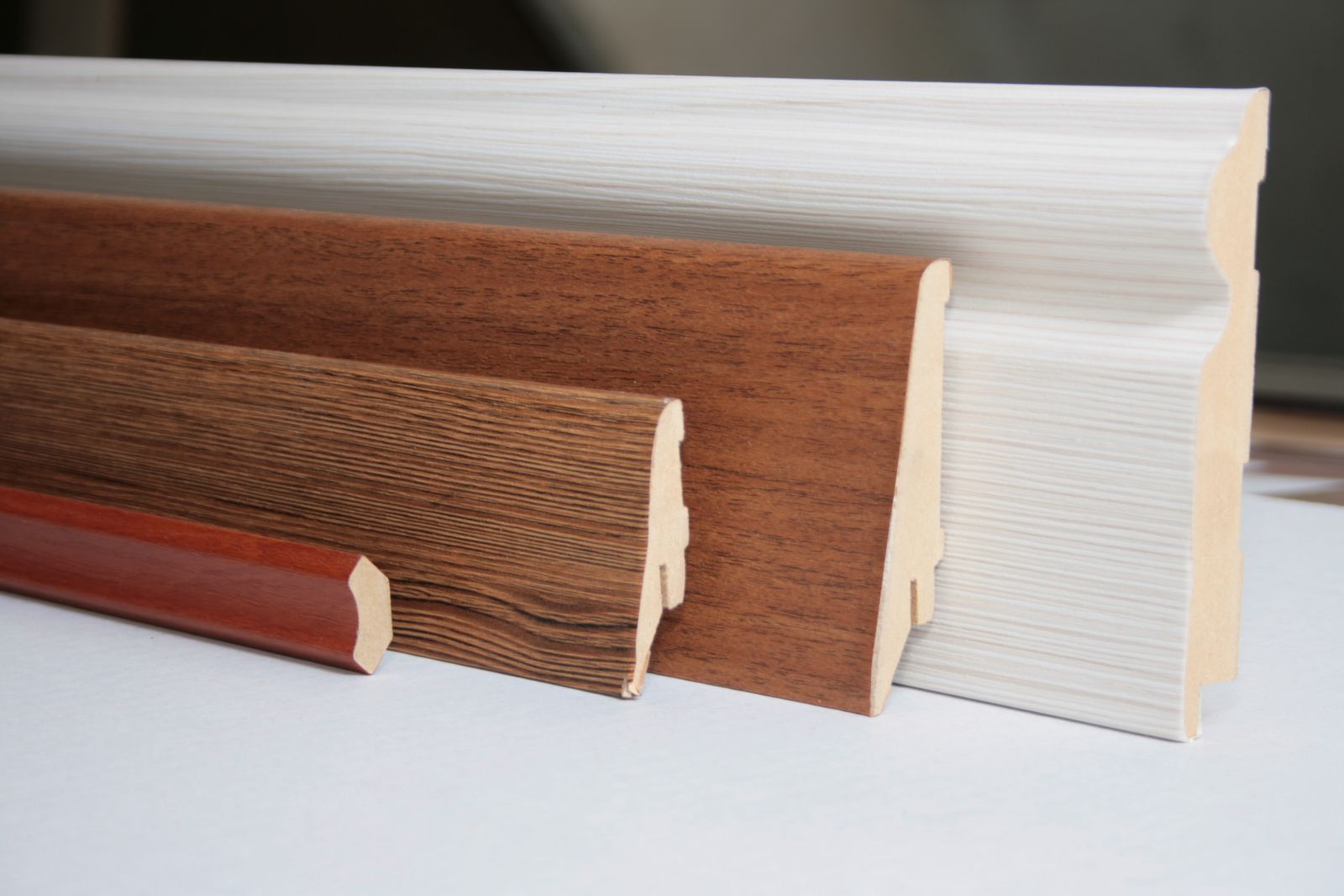
The structure can be secured in several ways, depending on the material:
- Dowels.
- Using special fittings (straps, clips).
- For glue or liquid nails.
Important! It is necessary to attach the plank exclusively to the wall, since the floor covering moves due to fluctuations in temperature and humidity in the room.
Choosing which baseboard will look best for laminate flooring is not as difficult as it seems at first glance. The main thing is to approach the matter creatively.

