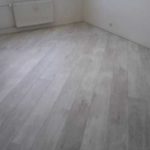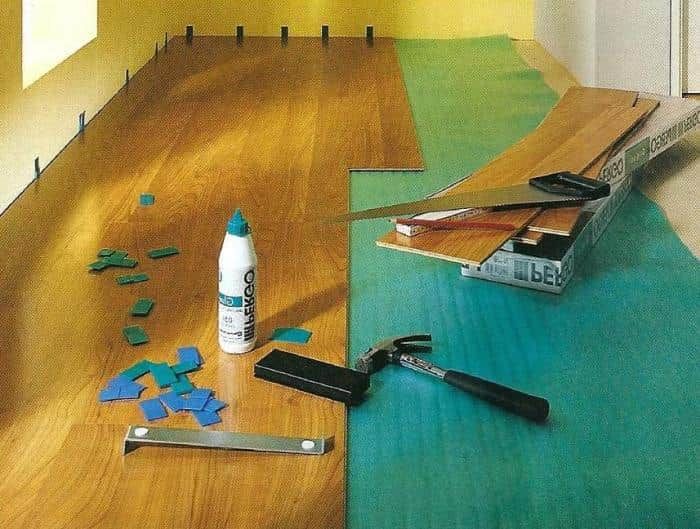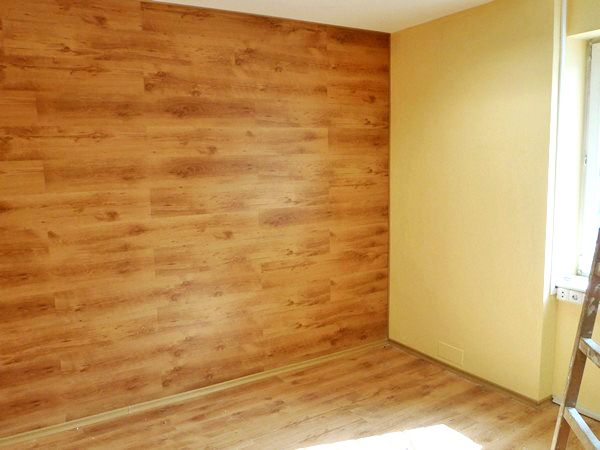Photo of laminate diagonally in the interior
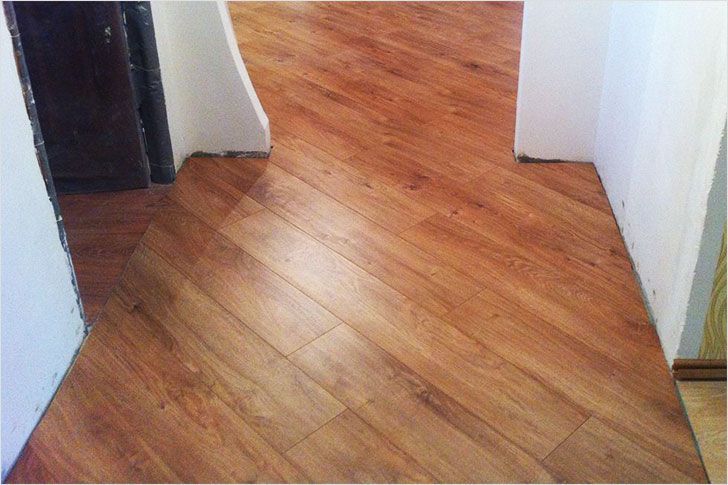 A parquet pattern that visually crosses the room diagonally is a great way to add dynamics to the overall interior concept and give it originality.
A parquet pattern that visually crosses the room diagonally is a great way to add dynamics to the overall interior concept and give it originality.
The content of the article
Features of diagonal laying of laminate
Laminate is loved by modern homeowners and craftsmen for its versatility. This material is easy to install and easy to care for. It is not afraid of the slightest scratch, like varnish on parquet, does not fade, like linoleum, and does not creak, like plank flooring. On sale you can find laminate with a top layer that surprisingly accurately imitates wood or stone. In short, this is a good ratio in terms of quality and purchase costs.
Are there any disadvantages to diagonally laying laminate flooring? Yes, shortcomings can be deduced in this case as well. First of all, this will increase the consumption of building material and complicate the calculations before installation. The work will be more painstaking, requiring attention and diligence. The amount of construction waste will increase if the room is small.
Attention! Avoid laying laminate flooring diagonally if there is often high humidity in the room, for example, in the dining room. Laminate flooring can swell due to excess moisture; in this case, the floor surface loses its ideal smoothness, and when laid diagonally, unevenness will be even more noticeable.
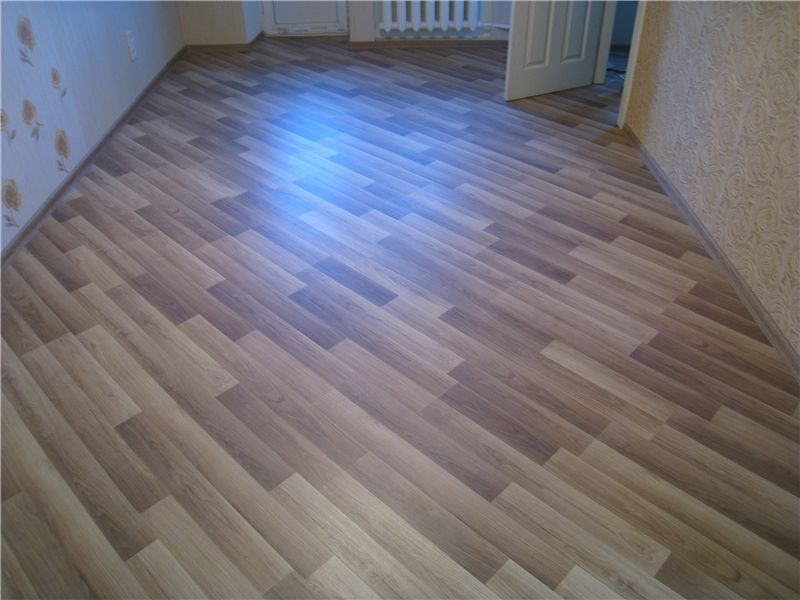
What are the different installation schemes for diagonal masonry?
It is most convenient to lay the slats at an angle of 45 degrees. This scheme makes it easier to calculate when developing the initial sketch, and experts advise choosing this one. As mentioned above, laminate flooring needs a substrate that is as even as possible, fortunately, the material in this case can be anything: old linoleum, wood, stone, etc. But the base under the lamellas must be level and strong, otherwise distortions, unevenness or creaking are inevitable, disrupting the attractive appearance of the floor covering. If possible, you should use a sound-proofing and/or moisture-proofing layer.
Craftsmen identify several ways to lay laminate flooring diagonally. In the first case, installation begins from the middle of the room, and in the second, from the corner. The first method is considered more economical. Take the lamella along the diagonal length of the room and lay it exactly in the middle, cutting the floor area into two equal working areas. After this, they work alternately on the left and right fields, gradually “increasing” the area of the field covered with laminate. If you are new to this business, then first draw a simple diagram on a piece of paper to avoid errors in calculations and spoil the material. The lamellas are attached to each other very simply; no fastening solution or glue is required.
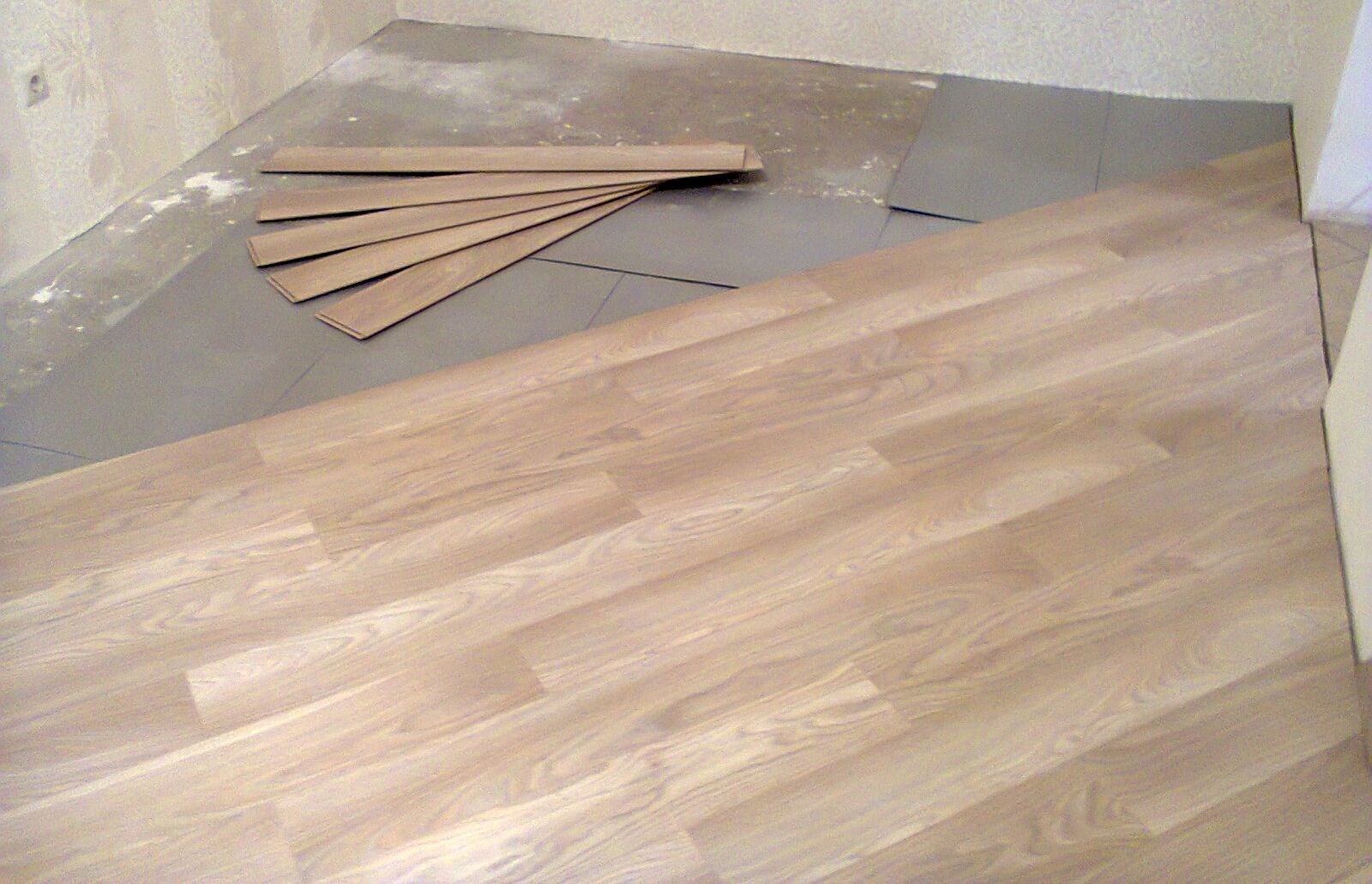
Reference! You can watch exactly how to secure the panels in numerous video master classes on the Internet.
It is best to position the slats so that they are not perpendicular to the direction of light flow from the window. In this case, the floor covering will look like one piece, without noticeable seams.Since laminate flooring tends to swell from excess moisture, it is necessary to leave a gap of about 1 cm between the coating and the walls. This will be a reserve for an emergency (for example, a breakdown of the faucet of the upstairs neighbors) so that the swollen parquet does not warp. Eliminating such consequences can be difficult and expensive.
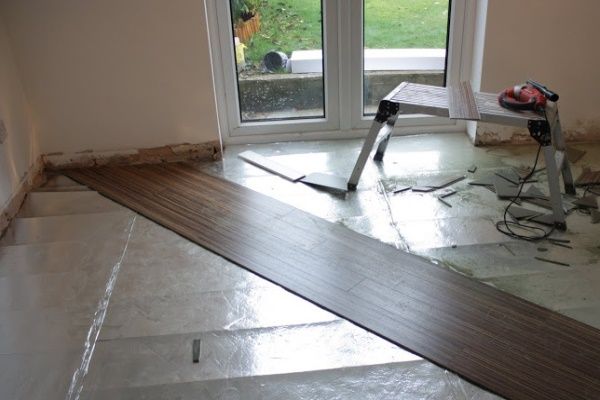
Combination with the interior of the room
It may sound strange, but some people don't even realize that flooring can be laid diagonally! It seems that it is possible only in width and length, there is no other way. So an oblique ornament on the floor will silently tell your guests how much you love non-standard, modern approaches to home decoration.
A diagonal ornament can visually expand the room; it seems to “extend” the floor, depriving the interior of the static character of an enclosed room. In some cases, it makes sense to combine several options for the direction of “movement”, arranging the slats differently during installation. There are no restrictions here, the only question is the presence of imagination! A combination of several different laminate models, playing on contrasts (light and dark stripes, smooth transitions of several shades) can be interesting.

Reference! It’s good if the walls and ceiling are not overloaded with decorative elements, because too many details will make the room too busy.
If the apartment has uneven walls, then laying the laminate flooring diagonally will also help to visually disguise them. The ornament, “removing”, will divert the focus point of the person present in the room, “inviting” to pay attention to the pieces of furniture located along the way.The viewer, entering the room, will see first of all the non-standard arrangement of laminate floorboards, and only then the walls and ceiling.



