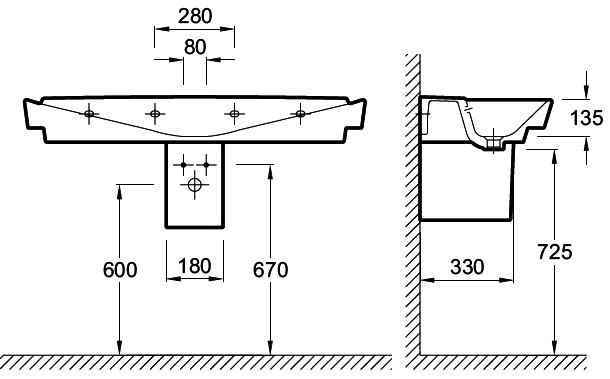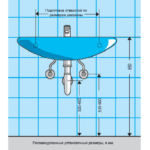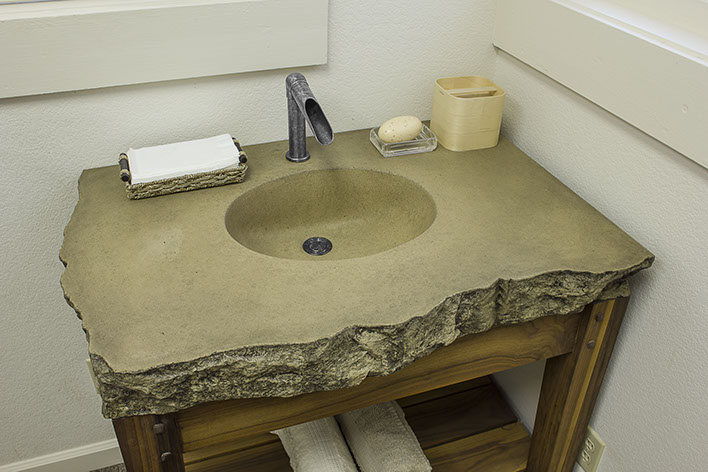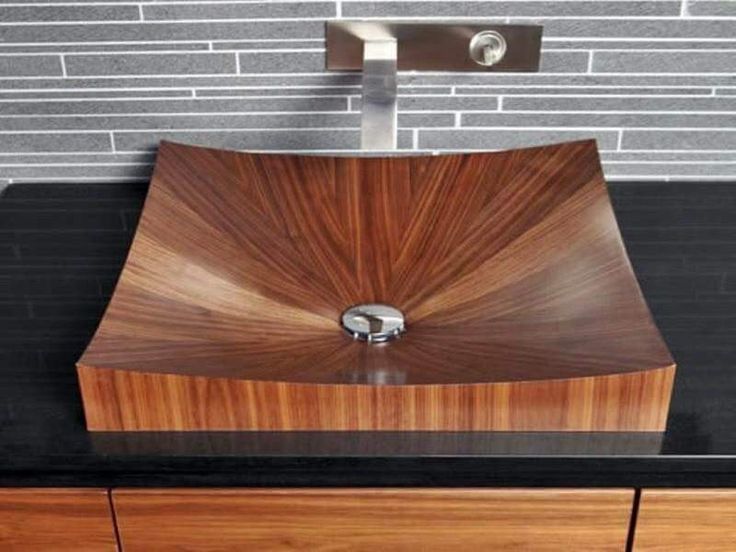Sink drain height
Following the rules when installing sewerage in the bathroom will help get rid of eternal blockages, the unpleasant appearance of protruding liners and many other unpleasant aspects. Today we are going to learn about what the height should be when installing a household washbasin.
The content of the article
Features of sewer line to the sink
It is worth immediately noting that the sink and washbasin are installed higher than other plumbing units. The height will depend, rather, on the position of the kitchen unit. You need to make markings according to the position of the countertop, including the volume of the sink, especially when it comes to the kitchen.
Moreover, when it comes to new houses and apartment complexes, the toilet, bath and kitchen are often connected by one riser. That's why you will have to work hard on the correct slope.
Experts highlight an average that varies from 50 to 55 cm. The siphon and the sink itself will be installed above. Additionally, it is customary to use special tees, which allow the space not to be cluttered with pipes and bends. The specifics of kitchen plumbing engineering allow the use of this technique. In this case, all outlets are simply hidden at the bottom of the kitchen module or unit.
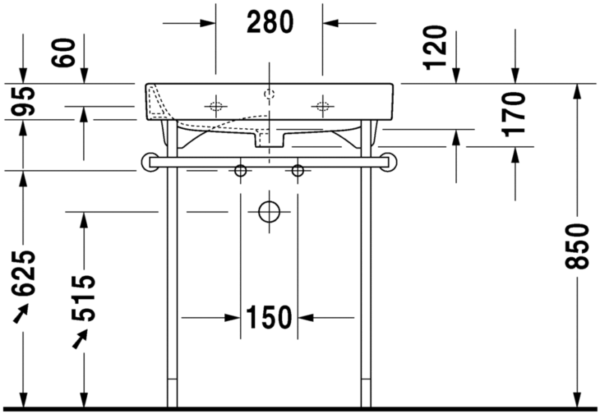
What does it depend on?
Each kitchen device requires special attention. It is worth paying attention to the type of sink. For example, private houses are characterized by an island-type installation. There are no specific rules; each owner does what is convenient for him.
It is also worth paying attention to the following factors:
- many choose the height of the kitchen module based on their own height or the average value of all household members, then they begin to calculate the allocation;
- The type of sink is taken into account. Today you can often find hidden installations that require precise markings to avoid damage in the future.
Speaking about the growth of household members, the following points can be highlighted:
- if two tall adults live in the house, then it is better to install the sink at a height of 80 cm - this is the distance between the floor to the sink/countertop;
- if there are teenagers, 70 cm is considered average;
- if there are small children in the house - 60 cm.
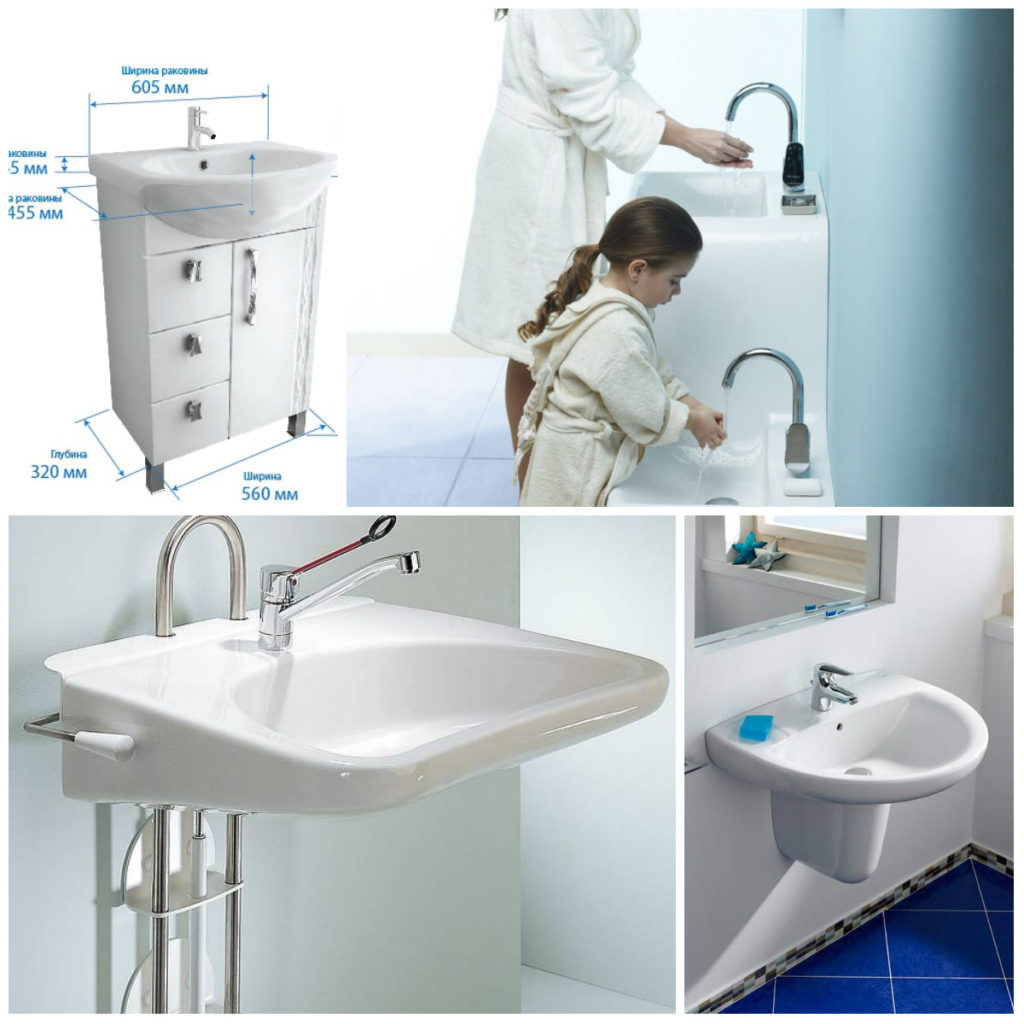
The average height of the kitchen module is 75-85 cm according to the sanitary standard. Based on the type and model of the sink, the owner independently determines the point for the sewer outlet. If the installation is not of a hidden nature, it is easier to install it according to SNIP standards. Example:
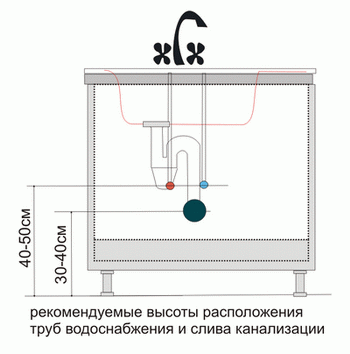
Types of Plumbing Systems
There are quite a few types of sewer units for sinks, the most common ones are equipped with a stand (pedestal). For more modern room designs - hanging type, which is mounted to the wall. However, structures in which the system extends into the wall require care and accurate calculations. The pipeline is laid in a special hole, then disguised under cement, tiles or other finishing materials.
The location of the plumbing system depends on from the characteristics of the eyeliner itself. If the pipes are installed on the surface of the walls, then you will have to adapt to the existing conditions.The lowest outlet level is often used when installing a shower stall (only 1 cm).
Important! In the latter case, experts recommend installing a pedestal to hide the eyeliner.
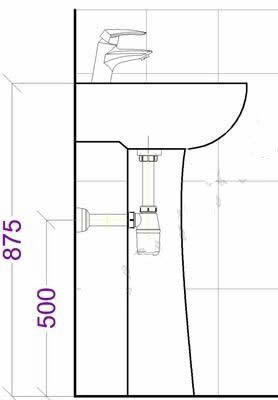
Are there height standards?
In practice, today it is impossible to identify any strict parameters that need to be taken into account when installing a sink. It is worth understanding that the owner will make calculations based on the lower or central pipeline.
Next, you should take into account the type of sink: wall-hung, on a pedestal, etc. Each type requires special attention, since there is a significant difference in fastening.
Note! The hanging type requires prior placement. First, the owner makes all the necessary holes, installs the sink, and then makes markings for drainage.
If we talk about hidden installation, here experts recommend make all the markings and calculations in advance. Any deviation can eventually cause a leak, which will create a number of problems. Therefore, it is better to entrust this work to an experienced specialist. In any case, an adjustable siphon will allow you to gain a few extra centimeters of space in case there is a deviation or error in the calculation.
How to calculate the required height for a bathroom sink?
The standard height of the sink is made based on the average height of a person - 1.65-1.80 cm. In this case, the standard size is 80-85 cm. If family members in the house are shorter, then, accordingly, this distance needs to be reduced to 70 cm .
The easiest way is to purchase a wall-hung sink, the height of which is easily adjusted during installation. If you purchase the option on a pedestal, this option will not be available.You need to ask the seller or manufacturer in advance about the final height of the sink (from the floor to the washbasin).
Next, the siphon is selected. Today there are several current models that will significantly save installation time. After this, you need to pay attention to the tee that will be used in the future. Don’t forget about the washing machine, whose output is often connected to the same outlet as the sink. This method helps to save on material, as well as eliminate unnecessary conclusions that put a strain on the general sewer system. After all, the more solders and connections, the worse the sealing will be. The tee is immediately attached to the central sewer pipe, which runs horizontally along the entire wall.
Example:
