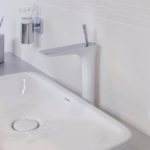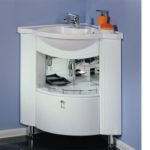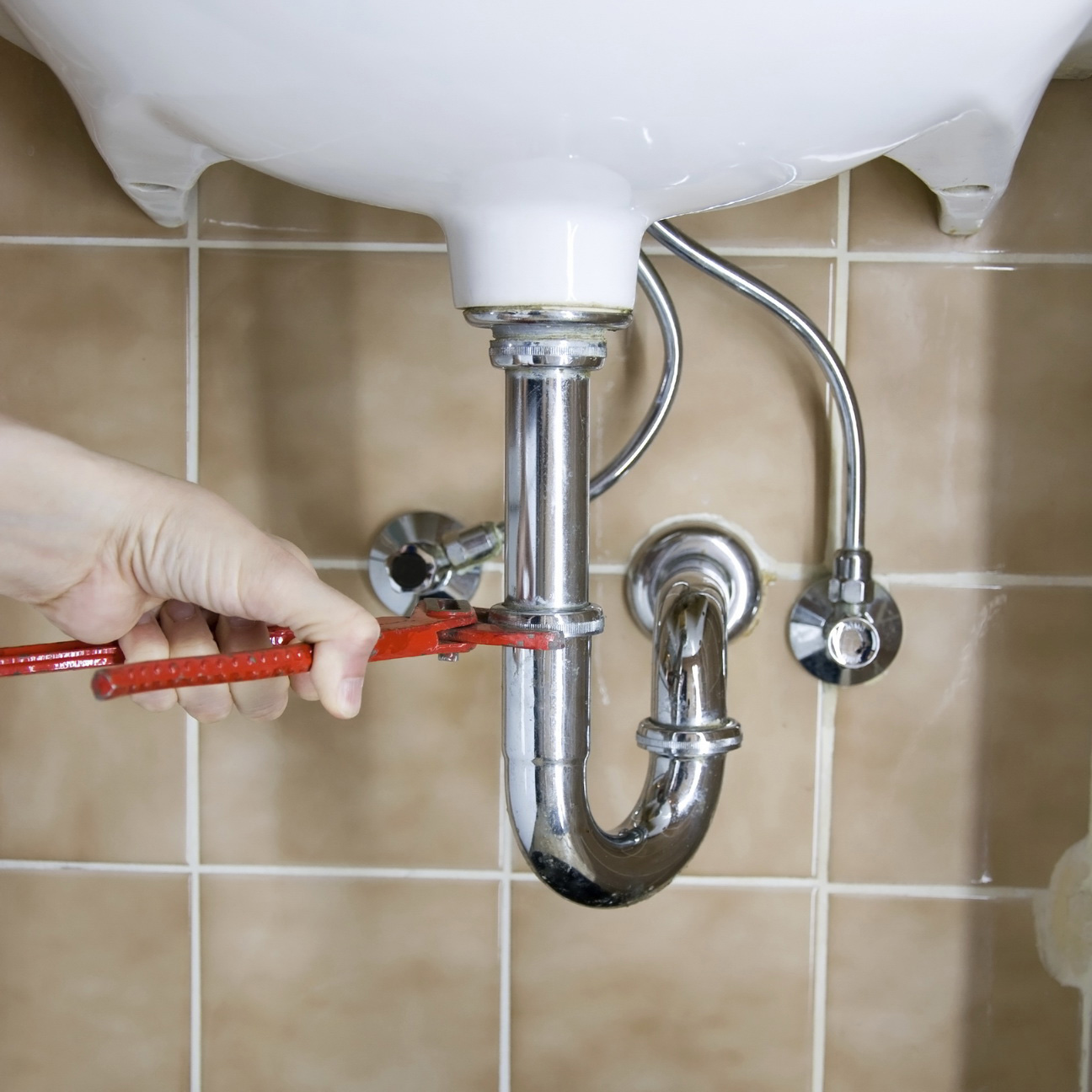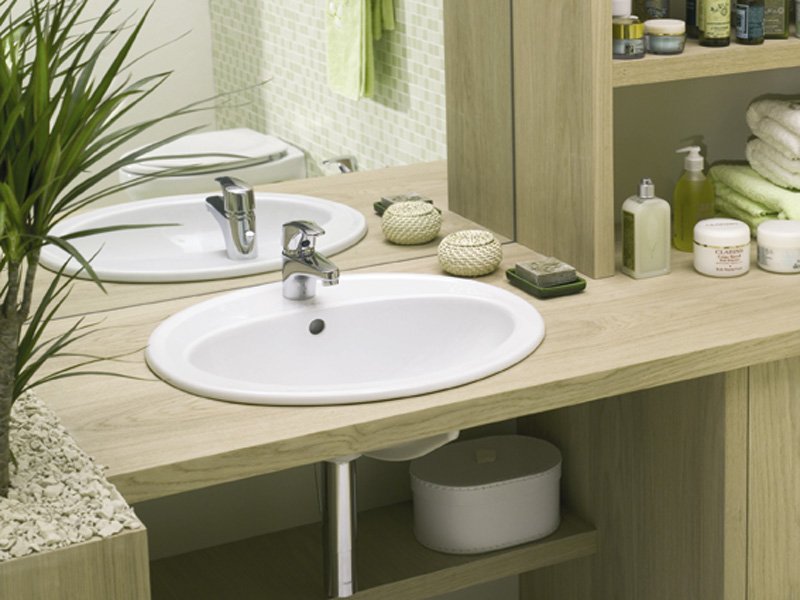What are the dimensions of a sink with a bathroom cabinet?
When choosing a sink for installation in the bathroom, many are inclined to purchase it, which involves installation in the cabinet or on its surface. This choice is justified by the fact that a small cabinet in such a small room will definitely please with its functionality. But how can you choose a model that actually fits into the dimensions and allows you to keep all the necessary things at hand?
The content of the article
Standard sizes of cabinets with washbasins in the bathroom
The bulk of cabinets sold today are designed for the average person. Therefore, most often in stores you can find products with the following sizes:
- width - from 50 to 60 cm;
- height - from 85 to 93 cm;
- sink depth - from 48 to 61 cm.
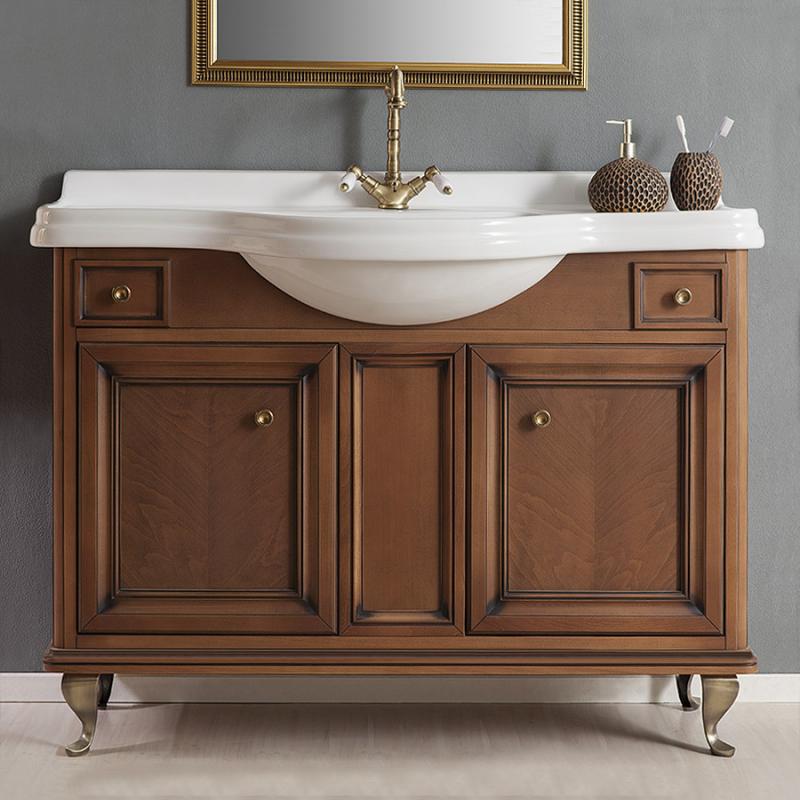
Of course, all models are not limited to such parameters, but nevertheless, it is precisely such structures that are most often installed in ordinary multi-story buildings.
There are also “deviations from the rules”. However, it is known that sinks of smaller width are definitely not suitable for placement in the bathroom, and such a miniature cabinet is unlikely to accommodate at least half of the bottles of shampoos and shower gels for an ordinary family of 2-3 people. In such not very convenient devices, you can only wash your hands, and therefore they can only be installed in a separate bathroom.
Larger products will be welcome in every apartment.But here, too, there are conditions: before installation, you should make sure that the enlarged shape of the cabinet with a huge sink will not stand out too much in the overall appearance of the room. If the room does not allow you to roam around with the massiveness of the devices used, then it is better to abandon such an idea.
Reference! As an alternative, for convenience, you can additionally hang another cabinet on the wall - this way you can definitely arrange all your favorite products on the shelves.
Special dimensions of the cabinets
If the implementation of your plans requires models that go beyond the standard size range, then you can always contact the craftsmen who carry out individual orders.
The smallest available width is usually limited to 30–40 cm. Moreover, most often such tiny products are angular. Thanks to this shape, they can be placed even in the smallest room, taking up only unnecessary space. However, there will be few shelves in such a cabinet; most likely, they will even be absent altogether. However, all unnecessary details, such as pipes or a siphon, will be reliably hidden from view, which means the room itself will look neater.
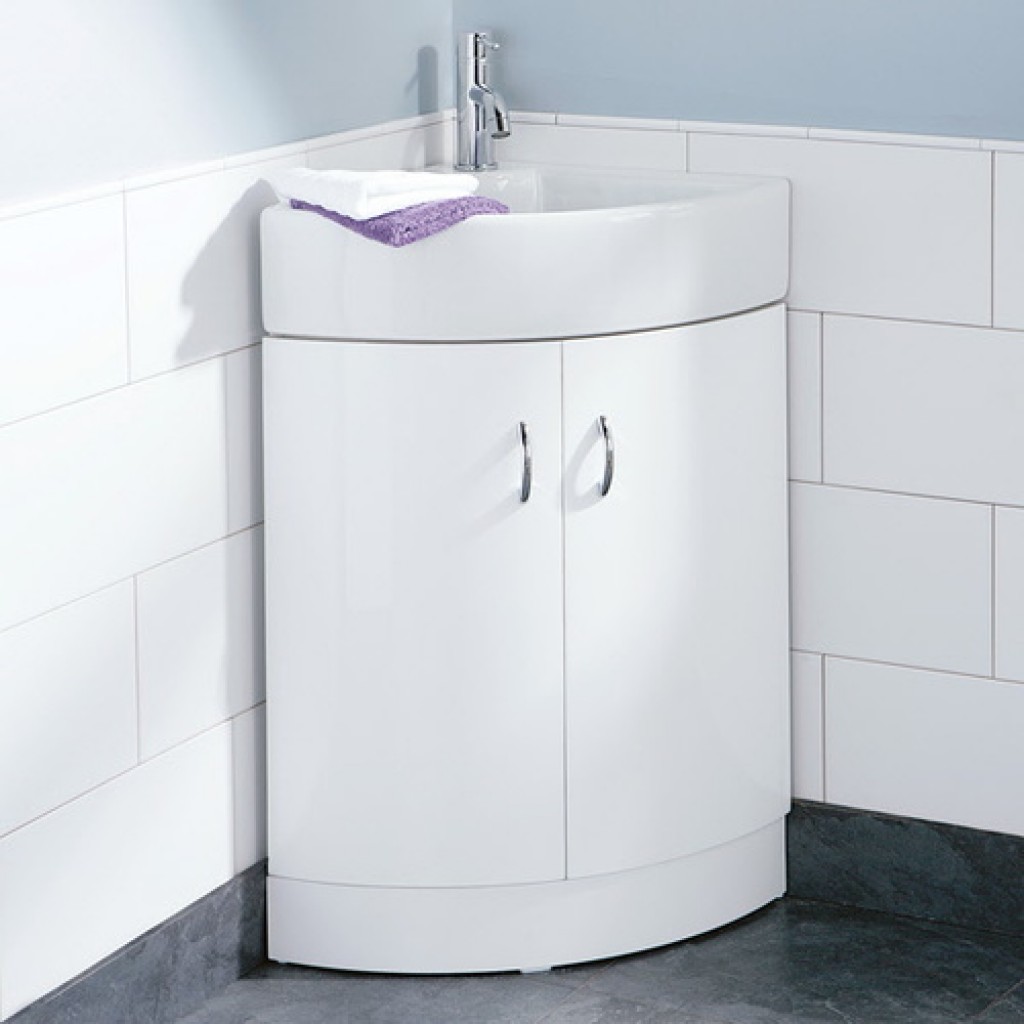
If we talk about increased proportions, then most likely it is 80–100 cm. Of course, such pieces are only suitable as a complement to spacious bathrooms. By the way, two sinks can fit perfectly on meter-long (or more) cabinets for the convenience of all family members. The functionality of such models will also greatly please you: in addition to other hygiene products, you can install a basket for dirty laundry here.
The appropriate height can also be selected according to individual measurements. The standard value indicated above is calculated using very average indicators. After conducting a series of studies, it became known that for men it would be better to place the sink at 90–105 cm from the floor, and for women another option would be suitable – 80–85 cm.
Therefore, if funds and the area of the room allow, it would be better to install two separate cabinets. By the way, you shouldn’t count on such subtleties especially for children, otherwise you’ll have to make repairs too often. Children usually buy special stands or small chairs.
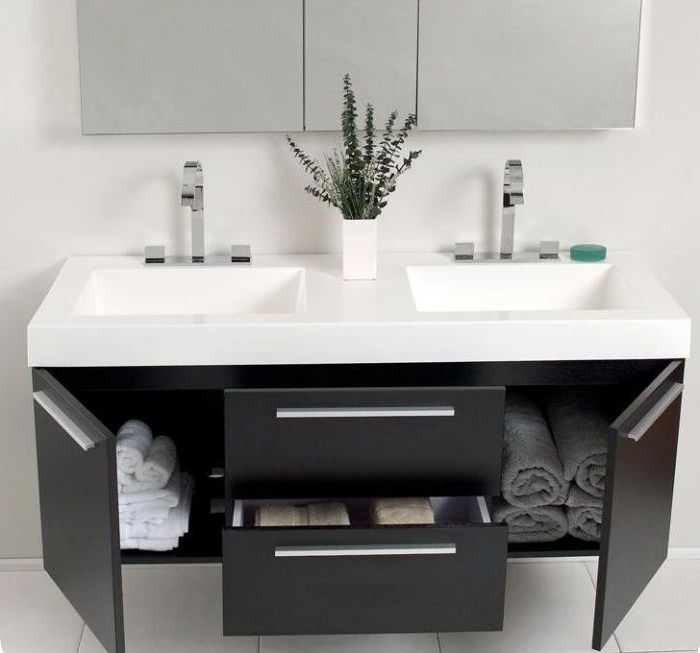
How to choose a cabinet with a sink according to size
It’s probably not worth talking about the fact that before going to the store you first need to measure the parameters of the room. But still, in addition to this obvious fact, it is necessary to include small gaps between all components in the layout plan for furniture and plumbing fixtures. This is done so that every detail of the interior can be easily approached and used with convenience.
Specifically for cabinets, there is one more additional nuance: it is important to correctly calculate in which direction the doors will open, and whether their handles will rub against other objects. If the size of the room does not allow the use of ordinary vertical doors without contact, for example, with a toilet or shower, then it is better to take a closer look at models with retractable horizontal shelves. It is also important to decide from the very beginning how many doors are planned for the cabinet itself.
Renovating and buying furniture is always a particularly difficult stage. However, if you do everything correctly and take into account possible little things, then soon your purchases will bring simplicity and comfort to your usual everyday life, so we wish you successful decisions and pleasant purchases!

