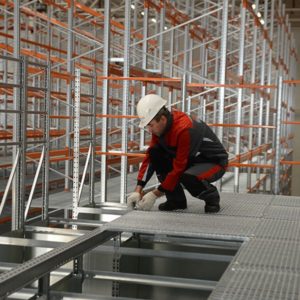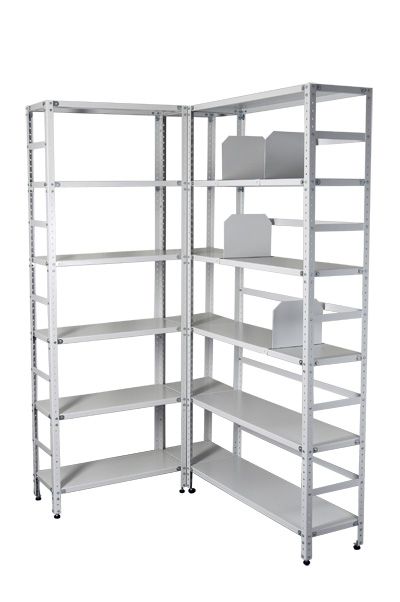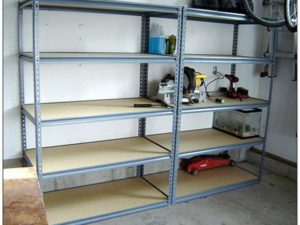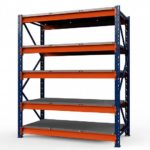Installation of shelving in a warehouse
 It is difficult to imagine an industrial or commercial complex without a warehouse. It performs many functions - product storage, convenient search and unhindered access.
It is difficult to imagine an industrial or commercial complex without a warehouse. It performs many functions - product storage, convenient search and unhindered access.
When choosing a system of shelving structures, it is necessary to take into account the features, purpose, and characteristics of the warehouse, then the entire available area of the premises will be maximally and optimally used.
The content of the article
Main types of warehouse racking systems
Shelf. The structure is collapsible and consists of side frames, cargo beams, and shelves. It is made of durable material, so it can withstand heavy weights. A common type for trading floors and supermarkets.
Frontal. A universal system for storing goods with a wide range of goods on pallets. Thanks to a number of additional devices, it allows you to design racks according to your needs.
 Stacked (stacked). Adjustable vertical frames, in which, depending on the characteristics of the product, the height and distance between the transverse beams change. Used for storing homogeneous goods.
Stacked (stacked). Adjustable vertical frames, in which, depending on the characteristics of the product, the height and distance between the transverse beams change. Used for storing homogeneous goods.
Dynamic, operational. The goods move along the conveyor to the unloading point due to their own weight. Optimal for storing a small range of goods with a limited shelf life. Optimal use of useful warehouse space, reducing product processing time.
Console. Due to the design, it is convenient to store non-standard, large-sized, long cargo. Optimal for rolled metal.
Special. Made specifically for a specific order. They are used when standard systems cannot be used due to non-standard shapes or dimensions of the product.
Even with such a variety of storage systems and differences in designs, the installation, which is described in detail in the manufacturer's instructions, is approximately the same.
Assembly and installation stages, testing

- According to the developed and approved plan, pre-installation markings are applied in the room using polymer tape. It is necessary to ensure that anchors do not come into contact with seams or joints of flooring slabs or places where internal reinforcement passes. The installation marking lines themselves are marked using geodetic instruments. During this stage, errors that were made during measurements come to light.
IMPORTANT! Installation and assembly work is carried out in accordance with the manufacturer’s working documentation. Any changes and adjustments to the plan must also be specified.
- If no errors are identified at the first stage, then we move on to the next stage, at which the load-bearing structures of the racking system are assembled - racks, braces, stiffeners. For ease of operation, they are transferred to a horizontal position. Depending on the requirements, the load-bearing structural elements are made monolithic or detachable. The first ones are stronger and more reliable, the second ones are more popular - they give the structure mobility.
- The frames are assembled and the first level beams are attached to them. Then the remaining levels of the structure are assembled, and the connectors of the paired rows are attached.
- Align the horizontal and vertical structural elements. If there is a deviation, the position is corrected by adjusting plates.Afterwards, the heel pads are attached to the flooring using anchor bolts. These products have more reliable performance characteristics. Sometimes chemical anchors are used, which do not loosen even under the influence of strong lateral forces.
ATTENTION! For safe operation of the structure, all stages must be carried out in strict accordance with the safety requirements established by the standards.
Preparing the site for installation of shelving
Before starting installation, to guarantee high-quality installation of the system, the following requirements are imposed on the floor covering:
- The slope per linear meter should not be more than 2 mm;
- The thickness of the coating should be no thinner than 120 mm;
- Concrete grade not lower than 400.
 To bring the flooring into compliance with these requirements, adjustments are made during the installation process. For example, for minor deviations, metal leveling plates are used, for significant deviations, additional layers of concrete are added.
To bring the flooring into compliance with these requirements, adjustments are made during the installation process. For example, for minor deviations, metal leveling plates are used, for significant deviations, additional layers of concrete are added.
Work on assembling multi-sectional warehouse racks must be carried out by specialized workers who have certain knowledge and skills and are certified by the CMO to carry out installation work.
Each step must be strictly controlled. This is due to the fact that the cost of an error is high - in case of poor-quality installation, people in the room may suffer.





