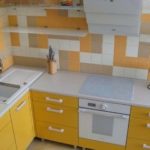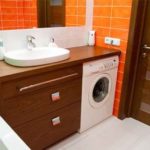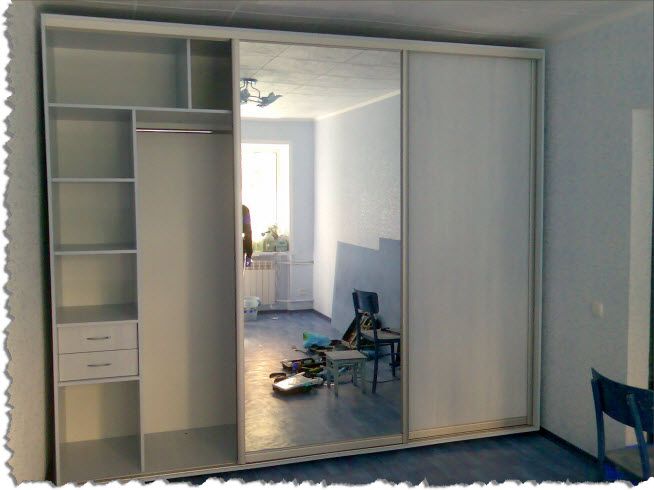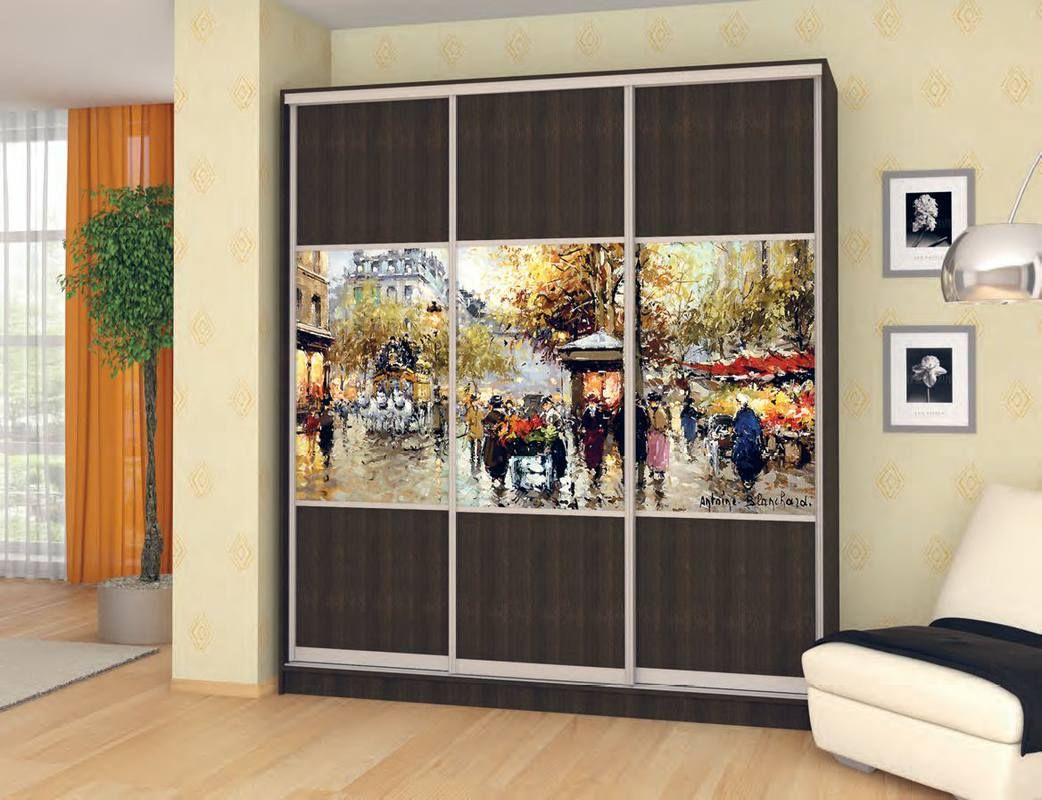DIY plasterboard cabinet
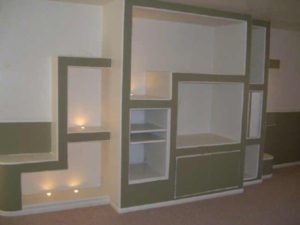 It is probably difficult to imagine a home without a closet designed to store various household items and clothing. Some prefer classic store furniture, others follow modern trends. But, there is a separate group of citizens who have the appropriate skills and prefer to do everything with their own hands. A self-made cabinet made of plasterboard will allow you to save a lot and complement the interior with a stylish and functional piece of furniture.
It is probably difficult to imagine a home without a closet designed to store various household items and clothing. Some prefer classic store furniture, others follow modern trends. But, there is a separate group of citizens who have the appropriate skills and prefer to do everything with their own hands. A self-made cabinet made of plasterboard will allow you to save a lot and complement the interior with a stylish and functional piece of furniture.
The content of the article
Options for plasterboard cabinets with photos
Plasterboard furniture can be made in the following options:
- Angular.
- Linear.
- Built-in.
- Coupe.
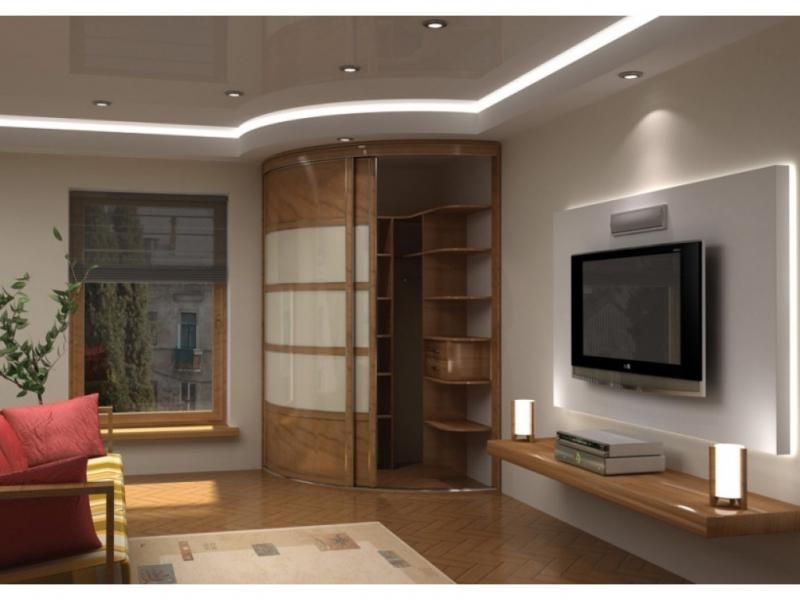
Corner furniture is suitable for installation in a small room. Such designs allow you to save some usable space. A linear cabinet is considered a universal design that can be installed anywhere in the apartment.
REFERENCE! If there is a niche in the room, then it is advisable to make a built-in product; such structures are often positioned as dressing rooms. A cabinet in the form of a chest of drawers, with built-in shelves, becomes an excellent option for storing not only clothes, but also household appliances or books.
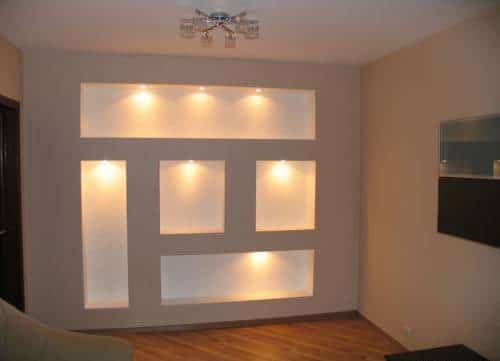
It makes sense to understand in advance what features the chest of drawers may have.The furniture design can include both open and closed shelves. A wardrobe in the form of a compartment is the optimal solution for a small apartment. Furniture made from gypsum plasterboard, the design of which includes closed shelves, is an extremely practical product, but making its frame is somewhat difficult.
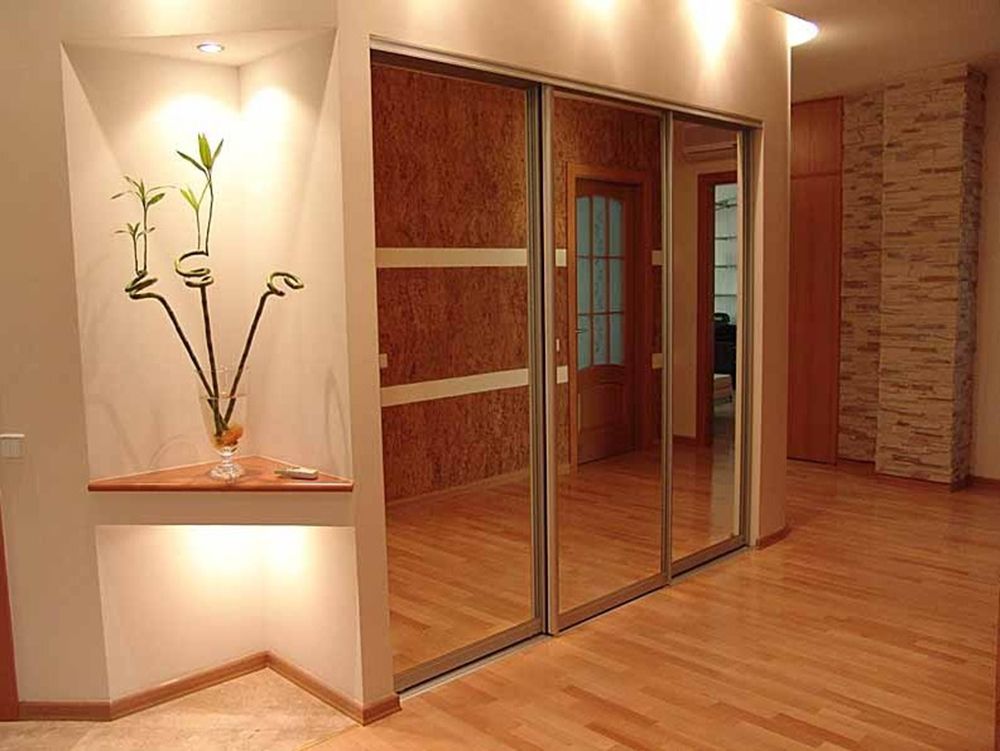
Choosing an installation location and creating a sketch
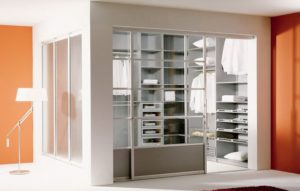 Drywall is classified as a universal material; a product made from it can be installed anywhere in the apartment, from the corridor to the loggia. It all depends on the purpose of the structure being manufactured.
Drywall is classified as a universal material; a product made from it can be installed anywhere in the apartment, from the corridor to the loggia. It all depends on the purpose of the structure being manufactured.
A simple design - a cabinet with accessible shelves. But such furniture is not practical in comparison with a cabinet with doors, which most often have to be ordered externally. When making furniture from gypsum plasterboard, it is not recommended to use plasterboard doors.
A linear wardrobe with shelves is a standard solution suitable for any room, especially for a living room or hall. If you need to store a lot of things somewhere, but there is not enough space, then you can build a corner closet that can easily fit in the hallway or bedroom. A sliding wardrobe becomes furniture where you can store many things for various purposes. This is also an excellent option for the so-called dressing room. A very interesting solution is to install a closet on a loggia or balcony.
Materials and necessary tools
To make such furniture, you need to prepare the material and tools necessary for the work, in particular:
- drywall;
- metal profile or wooden beam;
- marker;
- measuring tool;
- spatulas, hammer;
- fasteners and some others.
That is, the installation of such a product requires a fairly large amount of tools and materials, but at the same time, the use of any special tools or technological equipment is not required.
Making your own plasterboard cabinet
When creating a cabinet, you should take into account the following recommendations and take into account certain nuances:
- Work begins with the creation of a drawing or diagram. This can be done on a sheet of paper or using special software products. Before creating sketches or drawings, all necessary measurements of the room are taken, and the appearance of the future product is created with dimensions that allow it to fit into the room. When developing, all the subtleties are taken into account - from the size to the number of shelves.
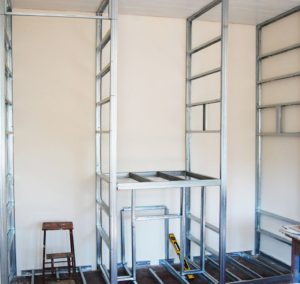
- Room layout. If the sketch is drawn up correctly, then the room is marked. To do this you will need a measuring and marking tool.
- Purchasing the necessary materials. Based on the developed plan, the required material and tools are calculated, and only then the necessary purchases are made. By the way, at this stage it is necessary to make a decision about what material will be used to create the frame. There are two options for making the frame. It can be built from a steel profile or from a wooden beam.
- Construction of the foundation. To give the furniture stability and reliability, it is necessary to arrange a reliable foundation. It is assembled using frame elements, the profile slats are laid on the floor surface and fixed to the wall. There should be no more than 40 cm between the profiles. To reduce noise that may occur during furniture operation, a damper tape is placed under the profile.
- When assembling the base, it is necessary to use a measuring tool to control the location of the profile in space.
- After assembling the frame and checking the quality of its installation on site, you can assemble the horizontal and vertical parts of the structure.
- The presence of a back wall depends on the quality of the wall. If it is pre-aligned, it will not need to be installed.
- A special knife is used to cut gypsum boards. Self-tapping screws are used to secure the sheets to the frame. Their installation pitch is 200 mm.
Cabinet decoration
A closet is not only a place to store things. This is, in fact, one of the main elements of the interior.
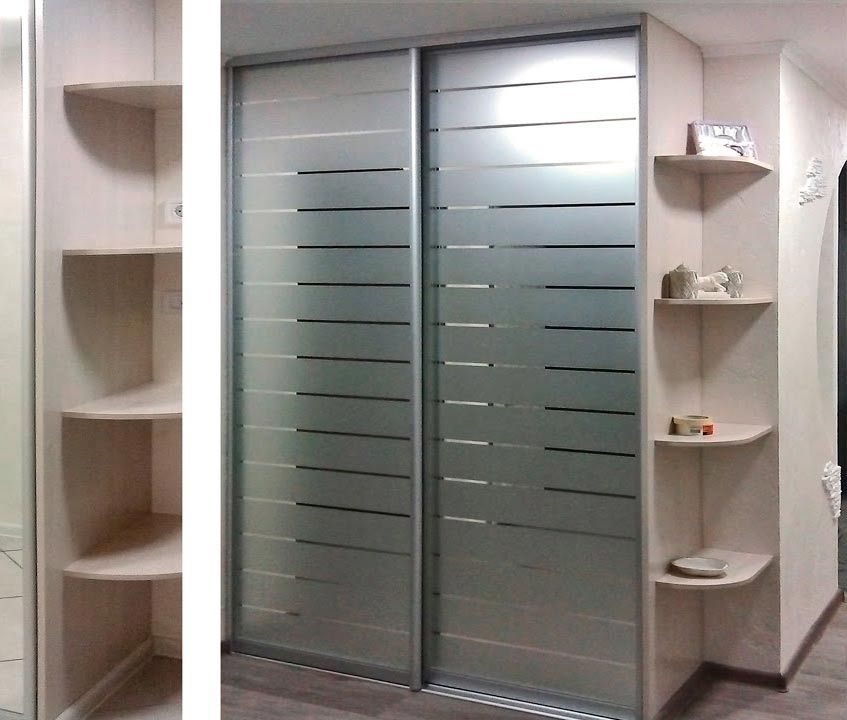
The surface of the cabinet can be covered with wallpaper, but it is advisable to use washable types. It is also permissible to use liquid wallpaper. With their help they create interesting patterns and ornaments. There are other ideas for decorating a closet - using mirrors, photo wallpaper.


