At what height should you hang kitchen cabinets?
 Kitchen cabinets allow you to rationally use space, save space on the work surface, and practically store kitchen utensils and small household appliances. Scientists have calculated that a properly organized workplace in the kitchen can save up to 30% of time, because the housewife will not need to make unnecessary movements (bending, squatting or reaching for anything). Therefore, the question of the height of kitchen cabinets is quite relevant.
Kitchen cabinets allow you to rationally use space, save space on the work surface, and practically store kitchen utensils and small household appliances. Scientists have calculated that a properly organized workplace in the kitchen can save up to 30% of time, because the housewife will not need to make unnecessary movements (bending, squatting or reaching for anything). Therefore, the question of the height of kitchen cabinets is quite relevant.
The content of the article
How to correctly determine the mounting height of kitchen cabinets
It is a very common opinion that the distance between the table top and the bottom border of the wall cabinet should be 50 cm. This indicator is also recommended by GOST. But it is worth noting that such a choice does not always justify itself. The optimal cabinet height depends on many criteria and is specifically determined in each individual case. The following factors influence the choice of height:
- the growth of the hostess and other family members is the main factor that needs to be taken into account;
- kitchen ceiling height;
- dimensions of the furniture itself;
- using a gas or electric stove;
- intended use of both cabinets and countertops.
It is also worth paying attention to the height of the apron, which protects the wall from splashes and greasy deposits, and consider whether the kitchen set is standard or custom-made according to the customer’s individual dimensions.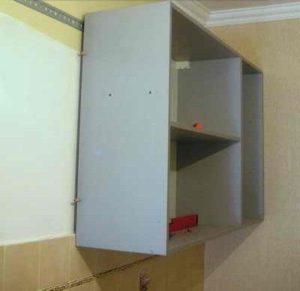
Height from floor
The standard recommended height of a kitchen cabinet from the floor is 1.5 m. But this figure can vary and be less, for example 1.3 m, or more - 1.6-1.7 m. In addition, it is necessary to take into account whether there will be a small household appliances (microwave, food processor, coffee machine or multicooker) will be used, or all this will be stored in the closet. The choice of height in this case will be influenced by the lifestyle of the owners, how often they will use such utensils and how to make this use as comfortable as possible.
Upper limit of cabinet placement
The placement of the upper border of a kitchen cabinet is primarily influenced by the height of the ceilings. The higher the ceilings, the more advisable it is to make the apron wider and, accordingly, place the cabinets higher. The disadvantages of cabinets under the ceiling are obvious:
- Difficult to implement. The configuration of the ceilings and the furniture itself will not always allow it to be fixed as high as possible.
- Access to the topmost shelves will be difficult, especially with ceilings of 2.5 m.
- Price. With an increase in the area of the facades, the total cost of the kitchen will increase.
But there are still more advantages. First of all, all housewives value the practicality of using any space. Why will dust accumulate on the cabinets if something can be stored in this place? In any kitchen arsenal there are items that are used quite rarely or that you simply don’t like, but it’s a shame to throw them away. They can be stored on hard-to-reach shelves.Interior minimalism is also gaining popularity, so many people strive to remove, if possible, everything unnecessary from the visible space, close it and hide it. Just using cabinets up to the ceiling makes this easy to do.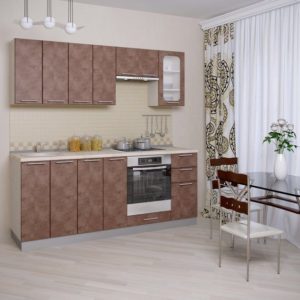
Vertical patterns on wallpaper, cornices under the ceiling and other tricks are used by designers with one goal - to visually increase the walls and height of the ceilings. The same principle works with wall-mounted kitchen cabinets, the main thing is to use light or neutral colors for the facades. In addition, placing it right under the ceiling can save you from searching for the ideal solution for the design and decoration of the walls - they will simply be closed.
In the case of low ceilings, all these points also apply. And they have even more advantages. After all, getting to the shelves, which are located under the ceiling, but lower than at the level of 2.5-3 meters, is much easier.
Important! It is necessary to remember about ventilation systems - cabinets should not cover them.
Height of cabinets depending on height
The height of family members is one of the fundamental criteria for choosing the height of kitchen cabinets. Ease of use of the kitchen affects not only the feeling of comfort during the cooking process, but also the quality of the prepared food. The desire to cook as much and better as possible also directly depends on ease of use. If during the cooking process the housewife has to constantly bend over or, conversely, climb on a stool, constantly avoid opening doors so as not to get injured, most likely she will stop loving cooking at all. Therefore, you should pay special attention to the choice of the kitchen itself, and especially the height of the wall cabinets. Experts recommend adhering to the following algorithm:
- if the housewife's height is below 175 cm, the lower border of the cabinet should be located at a level of 155 cm from the floor;
- if the height is in the range of 175-185 cm, then the limit is not lower than 160 cm from the floor;
- in case the height is above 185 cm, the bottom wall should be located within 160-175 cm from the floor.
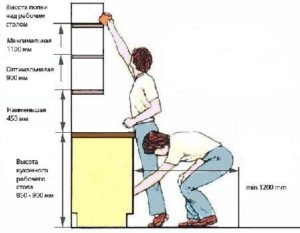
It is also necessary to take into account the height of the cabinet itself. The best option is the height of the hostess plus 20-25 cm - this is the height of the top shelf. The bottom shelf most often stores the most used utensils, so it is advisable to place it at eye level.
Non-standard placement
Custom cabinets are usually made for custom kitchens. This could be a sloped ceiling, niches, pipe and boiler accounting. Such cabinets are produced according to individual measurements. One of the most trendy and non-standard hanging options is to mount it not to the wall, but to the ceiling. With this option, kitchen cabinets seem to float in the air. Most often, this placement is used on kitchen islands.
Also a trend for the coming season is the multi-level placement of kitchen units. This arrangement applies to both cabinets and wall cabinets. The main advantage of such a kitchen is the rational distribution of the load on the spine. As for cabinets, their different levels are determined primarily by ease of use and aesthetic preferences of the owners and family members. A multi-level kitchen set can enliven and diversify a standard interior.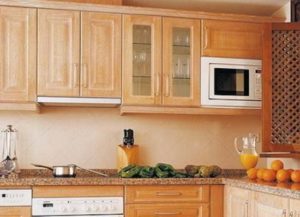
Important nuances
When choosing at what height to hang kitchen cabinets, you should also not forget about the stove you are using. The standards stipulate that the distance from the electric stove to the bottom border of the cabinet should be 65 cm. If the depth of the gas stove is 75 cm.But in most cases, a full-fledged cabinet is not installed above the stove; either a full-fledged or built-in hood is installed. A cabinet with a hood is most often not fully used due to the small amount of space or its absence at all. But the advantages of using a hood, in addition to the obvious, are that the wall quickly and irreversibly deteriorates from heat, steam and other nuances of the cooking process, which affects operation and external characteristics.


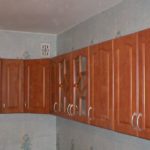

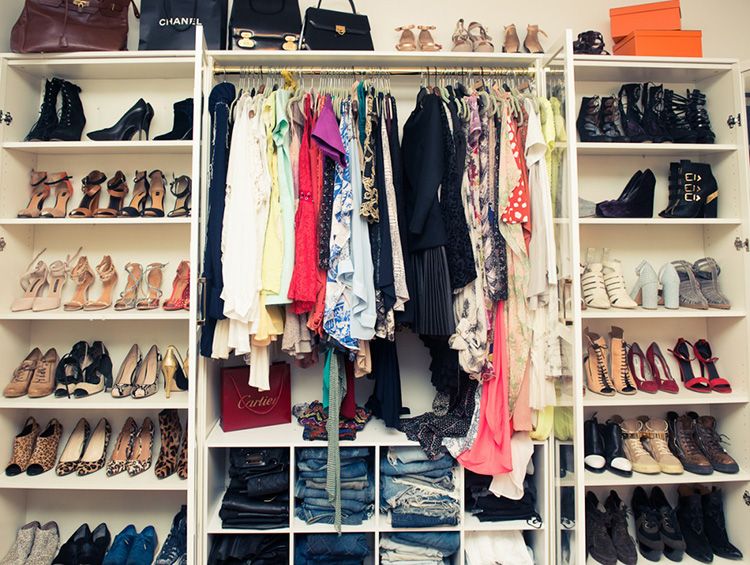

+