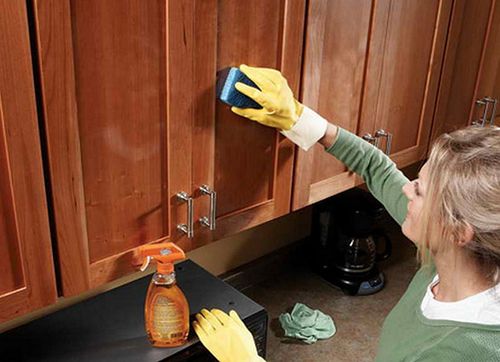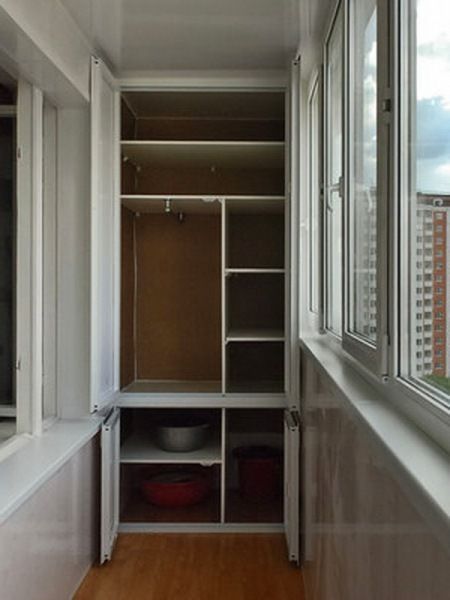How to make a closet in the toilet
In everyday life, consumers use powders, detergents and other household chemicals on a regular basis. And often difficulties arise with choosing a storage location. After all, bathrooms are quite humid, and food is prepared in the kitchen, and it would be unwise to keep chemicals in it.
The only storage area is the toilet. But to place household chemicals, you will need to purchase a wall box, or, in order to save money, make it yourself. This is exactly what we will talk about in today’s article.
The content of the article
Preparing tools and materials to create a closet in the toilet
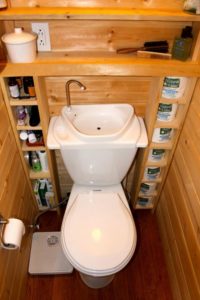 Having decided to make a cabinet for the toilet, a person asks the question: “Which material should I choose?” And, revealing this issue, we can say that materials such as:
Having decided to make a cabinet for the toilet, a person asks the question: “Which material should I choose?” And, revealing this issue, we can say that materials such as:
- Laminated chipboard;
- Laminated MDF;
- Ordinary wood.
The first option will be the most accessible. The second option is MDF, the cost of which will be several times higher than chipboard. Well, the most expensive material will be wood.
How to make a closet in the toilet? There is an alternative way out. If you plan to cover a cabinet you made yourself with wallpaper, tile or plastic, you can give preference to simpler materials, namely:
- Plywood;
- OSB;
- Sheet MDF;
- Gypsum fiber sheet.
These materials are perfect for making a toilet cabinet.
As for the tools, to complete the work you will need to prepare:
- Drill;
- Bulgarian;
- Screwdriver;
- Jigsaw;
- Plane;
- Hacksaw;
- Scissors and hacksaw for metal;
- Hammer;
- Chisel;
- Pliers;
- Paint brush.
In addition, in the process you cannot do without measurements, for which you will need to take a tape measure, a level, a plumb line, a metal ruler and a square.
Selection of scheme
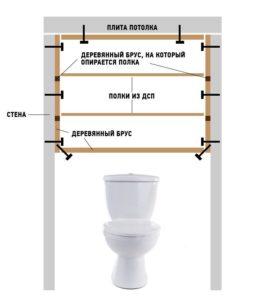 Before you start making your own cabinet, you will need to consider an option for its location in the planned location. For this purpose, you should measure the space behind the toilet, and then draw up a diagram of the location of the plumbing units to which you will need to gain access. This is done by cutting special holes.
Before you start making your own cabinet, you will need to consider an option for its location in the planned location. For this purpose, you should measure the space behind the toilet, and then draw up a diagram of the location of the plumbing units to which you will need to gain access. This is done by cutting special holes.
Based on the drawn up diagram, you will need to develop a detailed drawing with reference to the location.
Attention! The frame can be installed either on the entire wall behind the toilet or on the top of the wall.
The standard width of a toilet in an ordinary apartment ranges from 82 to 85 cm. If you have the same bathroom, you need to install the outer panels and shelves to the full width, and make cutouts in them to accommodate pipes. The depth of the cabinet should be 30-40 cm. And the doors can have a variety of designs: simple, hinged, sliding, roller shutters, etc.
Manufacturing rules
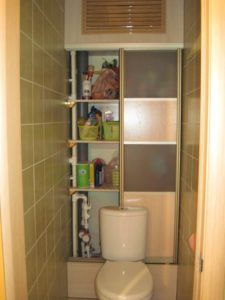 In small toilets, a do-it-yourself built-in wardrobe in the toilet behind the toilet is an ideal option, and the rules for its manufacture will be discussed below.
In small toilets, a do-it-yourself built-in wardrobe in the toilet behind the toilet is an ideal option, and the rules for its manufacture will be discussed below.
At the first stage, you will need to apply markings at the installation site. In cases where the height of the cabinet will reach the ceiling, you will need to start from its surface.It is necessary to mark the extreme points indicating the depth. They will be required to lower the plumb line and check the placement by starting from the cistern. The mark should not go beyond its boundaries. Then a line is drawn - the border of the front part. This is perpendicular to the walls of the toilet room.
At the second stage we mark the walls. In cases where the height of the cabinet will not reach the ceiling, we begin marking from the lower boundaries according to the above method. Then we measure the required height and begin assembling the frame.
The role of the racks can be assigned to a wooden beam or an aluminum profile. Before starting assembly, you will need to cut out areas for joining with pipes. The frame must be installed according to the markings. The posts are attached to the stack using dowels. The pitch ranges from 25 to 30 cm.
Important! If you have uneven walls, then a void will form between the cabinet and the wall. To ensure a more reliable fixation of the frame, you will need to place a gasket-seal in this gap.
The shelves can be made from laminated chipboard, and their optimal thickness will be 1.5 cm. Before placement, you will need to make cuts for the pipes according to the diagram indicated above. The shelves must be secured to the crossbars pre-installed in the cabinet.
It is recommended to make swing doors from laminated chipboard. You will need to cut the appropriate size, and then cut out two recesses for mounting on hinges.
Swing structures are made of lining or wooden slats. And the reinforcing element in them will be an aluminum corner. They are often installed on frame posts using standard hinges.
Attention! The doors should open without any extra effort, but the independent option should be excluded.
Decorating the cabinet behind the toilet
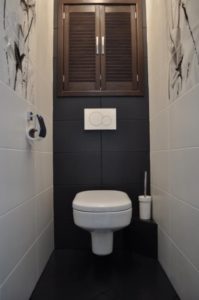 After making the cabinet yourself, you will need to move on to the final step - decoration. If the cabinet is made of wood, then it will need to be varnished, having previously been stained. Magnets can be installed to keep the doors closed.
After making the cabinet yourself, you will need to move on to the final step - decoration. If the cabinet is made of wood, then it will need to be varnished, having previously been stained. Magnets can be installed to keep the doors closed.
You will also need to attach handles to them, and which ones to choose will depend on personal preference. There is a wide range of models on the market in a variety of color variations, and choosing the right option is not difficult. In addition, you can realize your own ideas and create original decor for the closet in the toilet!




