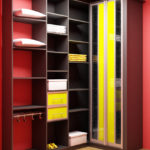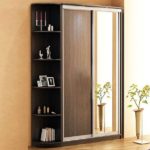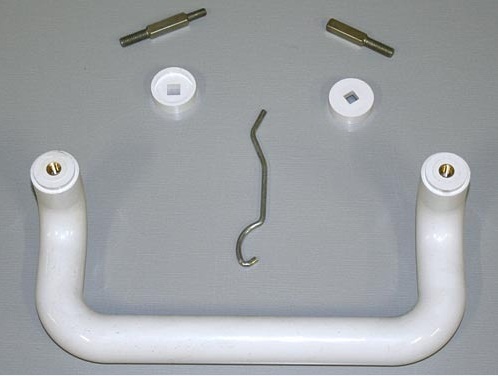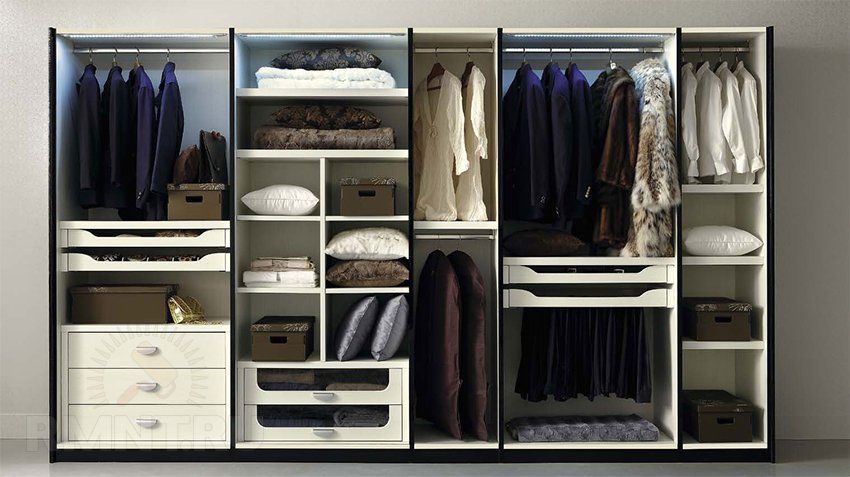What is the difference between a dressing room and a wardrobe
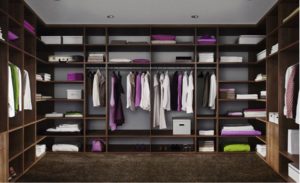 During renovations, people often face a choice: make a dressing room or install a wardrobe. Much, of course, depends on the square meters of the apartment or house. If the area is small, then of course a wardrobe will be an excellent option. But what if you have a small area and want a dressing room? It is worth understanding these structures in detail.
During renovations, people often face a choice: make a dressing room or install a wardrobe. Much, of course, depends on the square meters of the apartment or house. If the area is small, then of course a wardrobe will be an excellent option. But what if you have a small area and want a dressing room? It is worth understanding these structures in detail.
The content of the article
What is a dressing room
A room dedicated to storing clothing and personal items with space to change clothes. A small room with built-in cabinets or shelving replaces most of the furniture placed around the apartment with things laid out there. A wardrobe is a system for storing things and saving time on searching for them.
Room organization
The ideal option is to plan the dressing room at the beginning of the renovation. Creative, impulsive people who consider fashion a priority in their lives prefer an open dressing room. Swing doors are convenient in a spacious bedroom or hallway. The most popular are sliding doors.
There are several options for placing a dressing room in a house or apartment:
- zone the space of a large room;
- arrange part of the attic or storage room, highlighting an area for personal belongings;
- use the free space near the hallway or bathroom.
Comfort depends on thoughtful interior functionality, layout, equipment and interior design.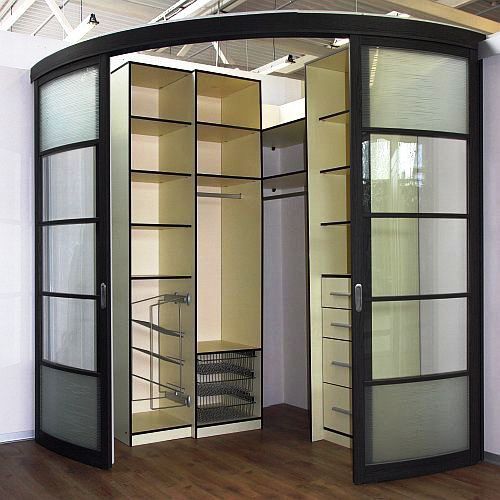
How to think about functionality
This means:
- make a detailed list of things to be stored in the dressing room;
- take into account the opportunity to comfortably change clothes, put on shoes, correct makeup, and select accessories;
- For some it is important to clean, iron and put things in order on their own;
- creative people need a designer interior and good lighting to create new looks.
Important! Calculate in advance the amount of clothing, the qualitative composition of things, for example, knitwear and suits are stored in different conditions, boots and shoes take up different volumes.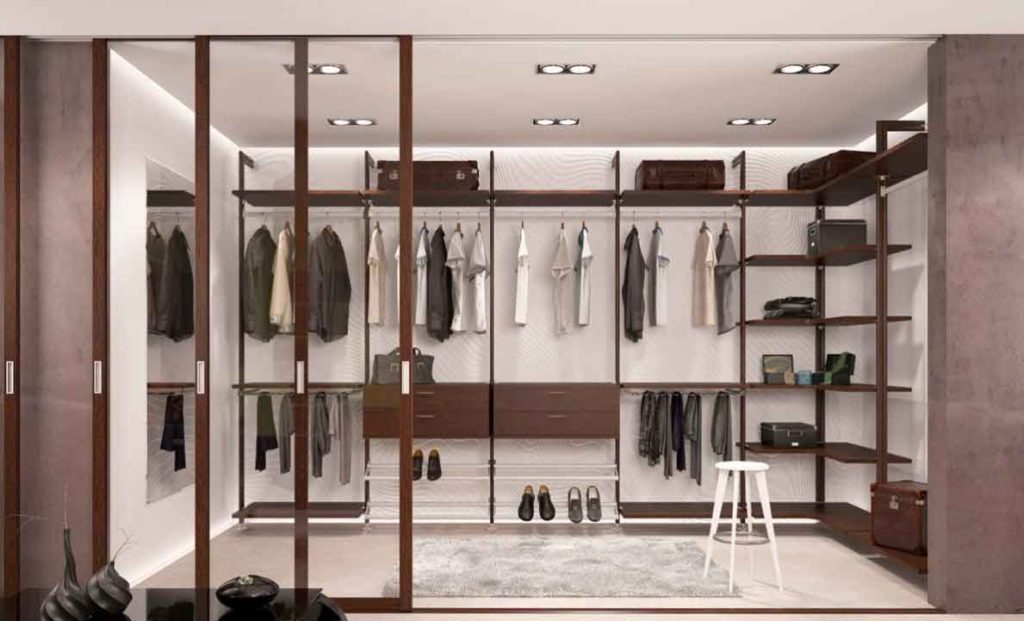
Wardrobe layout
The furniture content of the room consists of the floor, roof and vertical racks, then the necessary modules are added at the request of the customer. Comfortable and compact placement of things depends on filling cabinets or racks with a sufficient number of departments.
The designer’s task is to place shelves and hangers, racks and drawers in such an order that everything you need is at hand at the right time. The upper shelves can be filled with things that are not relevant this season, equipment for sporting events and travel, and suitcases. The lower sections are occupied by home, weekend, everyday shoes, and a vacuum cleaner.
Calculating the minimum size of this room is quite simple:
- the width of the cabinet should not be less than 50 cm, otherwise things hanging on hangers will quickly wear out;
- free space for changing clothes from 120 cm.
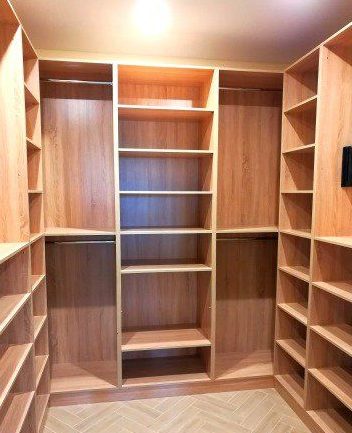
Important! For owners of a small bedroom. If you add up the free approach to the bed (70 cm), the depth of the closet and the space for changing clothes is 1.2 m, then all that remains is to install a spacious wardrobe.
Equipment and interior
The room can have not only built-in shelving, but also furniture in the center, a chest of drawers, a table, an ottoman. A full-length mirror can be placed on a wall or cabinet door.
Electrical equipment is especially important in a room without windows and is always multifunctional:
- general overhead lighting;
- lighting in cabinets;
- sockets for electrical gadgets;
- lighting around the mirror.
A dressing room for a man is distinguished by strict forms and a special systematization of things, accessories, and shoes. The makeup table takes pride of place in the women's room. The rich tone of the walls in a small room will create a feeling of spaciousness, smoothing out the boundaries of space.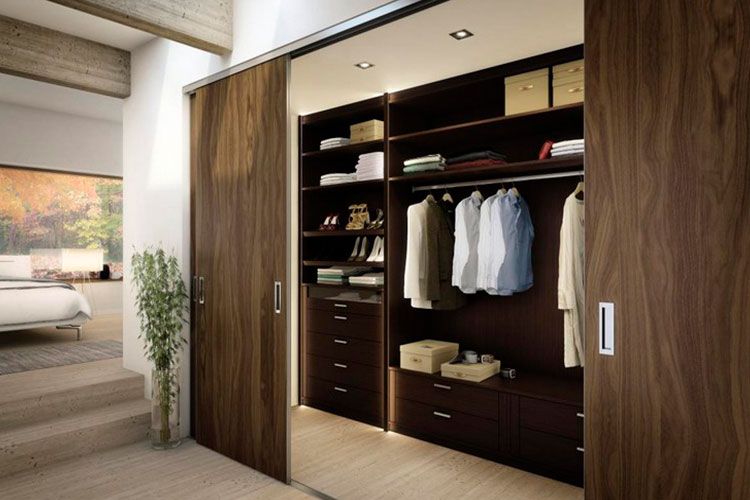
What is a wardrobe
This is a compact option for storing a large number of things behind a beautiful facade. It is installed in the dressing room, bedroom, bathroom, office or hallway. A sliding wardrobe is an independent furniture module or a built-in one, then the walls of the room play the role of a body, and load-bearing racks in the form of a rack are installed inside.
Organization of internal space
The facade of such furniture has a compact opening that does not affect surrounding objects, and is chosen in harmonious combination with the interior of the room.
Important! The recommended cabinet depth is at least 50 cm.
The internal space of the wardrobe for clothes and personal belongings is conventionally divided into zones.
- The central one is the most accessible - for clothes that are used frequently.
- The lower zone is for socks, shoes, bags, care kits.
- The upper shelves are for next season's items.
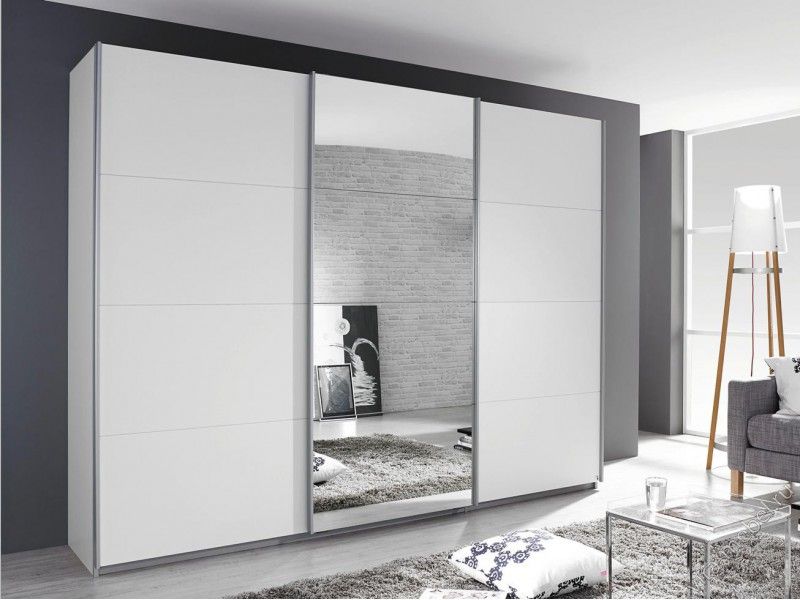
Important! Open shelves make it convenient to keep your phone, remote control and other essentials.
Facades with mirror fabric are very popular because they visually expand the space of the room and allow you to see yourself in full height.It is necessary to consider general lighting for the room and internal zonal lighting.
Dressing room and wardrobe: differences
The area of an apartment or house determines the advantages of one or another method of storing things. For a small living space, the compactness of a wardrobe is an obvious advantage. A large number of relatives or guests in the house will definitely lead to the decision to acquire a dressing room. Therefore, we will consider only the distinctive features of these storage methods.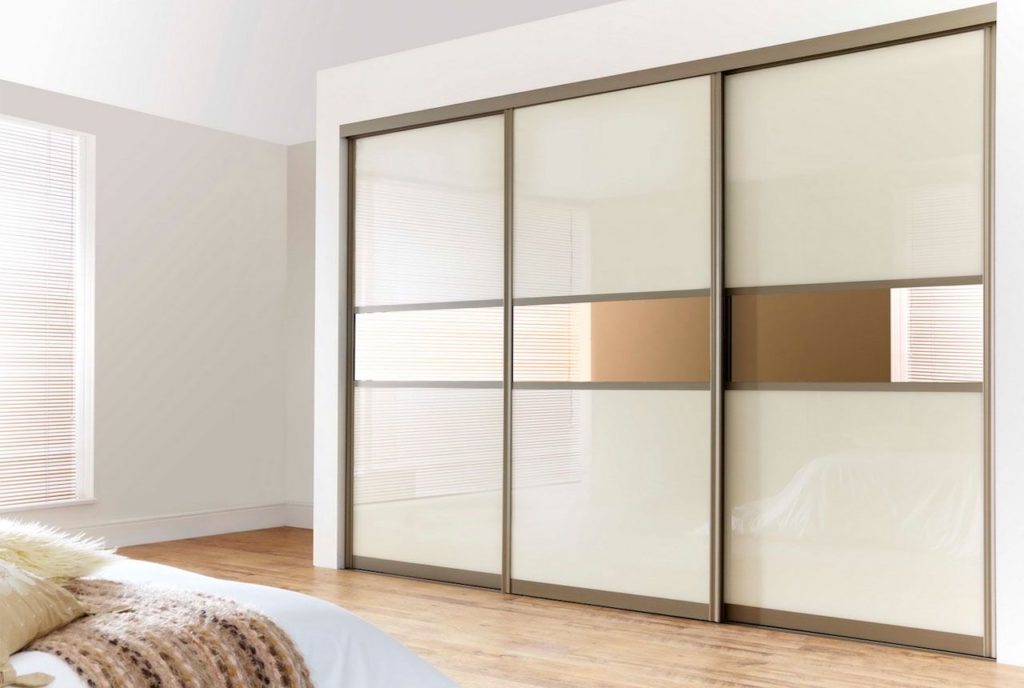
- The main difference between a dressing room and a wardrobe is the presence of a place of privacy for changing clothes.
- A sliding wardrobe is first and foremost a façade. The door leaves constantly hide some of the shelves. The design is chosen in accordance with the style of the room. Fronts are not required for wardrobe sections.
- These two systems differ in content. In the dressing room: several mirrors giving a multifaceted reflection; ottoman, armchair or pouf; ladies table; comprehensive coverage.
All that remains is to take a tape measure, count the available meters and make a choice.


