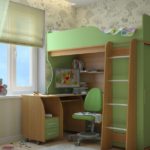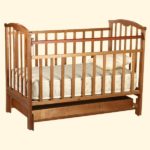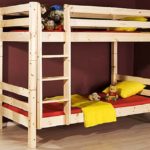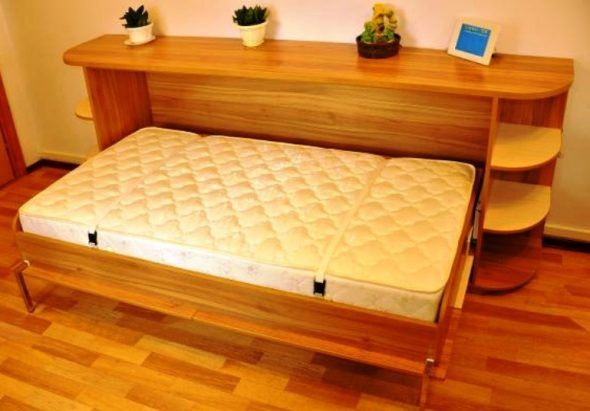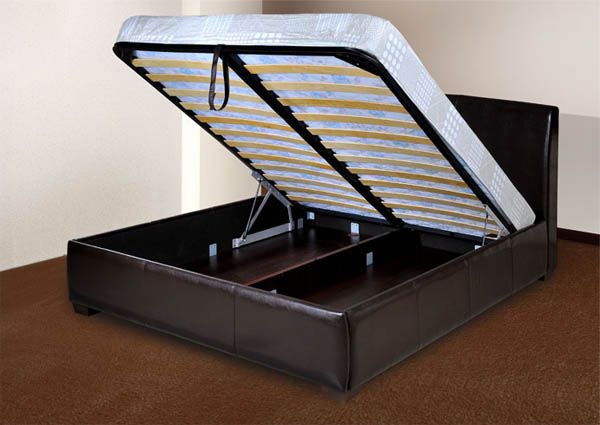How to assemble a loft bed
A compact “two-story” furniture structure with a place to sleep on the second tier is called a loft bed. This type of furniture is especially relevant in residential premises with a small area. It could be a Khrushchev building, a one-room apartment, or a small children's bedroom.
The content of the article
Design features of a loft bed
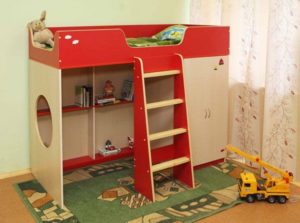 This design differs from a two-tier one in that it has only one sleeping place, which is located on the second tier. The lower part remains free and is filled with various furniture necessary for a comfortable stay.
This design differs from a two-tier one in that it has only one sleeping place, which is located on the second tier. The lower part remains free and is filled with various furniture necessary for a comfortable stay.
When choosing the size of a sleeping place, you need to consider who it is intended for:
| Who is the frame intended for? | Frame height/mm | Bed size/mm |
| Children (under 10 years/10–14 years) | 750–1600 | 1600 x 800 / 1700 x 900 |
| Teenagers | 1600–1800 | 1900 x 900 |
| Adults | 1800–2000 | 2000 x 900 |
The design of the loft bed itself consists of two main parts:
- Frame with ladder;
- Sleeping area.
The free space under the base of the bed can be additionally equipped with built-in or suitable-sized ready-made furniture:
- Desk;
- Shelves for books;
- Closet;
- Nightstand;
- Swedish wall;
- Boxes for linen and toys.
The frame is the most important component of furniture, as it bears the main load. It must be strong, safe and durable.
Important! The most suitable frames are metal and wood. A structure made of MDF or chipboard will not be able to withstand heavy loads and is inferior to wood in terms of environmental friendliness.
A place to sleep should first of all be comfortable. The stock usually rests on 4 or 2 posts. Sometimes there are designs in which the sleeping place is fixed to the ceiling with special fasteners.
In order to prevent falls, the bed must be equipped with a side, the height of which is greater than the height of the mattress.
The bed base can be:
- Solid (this is not very hygienic, since the mattress is not ventilated and moisture accumulates in it);
- Slatted (consisting of slats located at a distance from each other, which allows air flow to the mattress).
The staircase can be vertical, inclined or “podium”. In the latter case, the ends of the steps are used as drawers. This part of the structure must be strong and reliable to avoid injury.
Important! When choosing a “loft” design, it is necessary to take into account the characteristics of who it is intended for – height, weight, age.
Instructions for assembling a loft bed
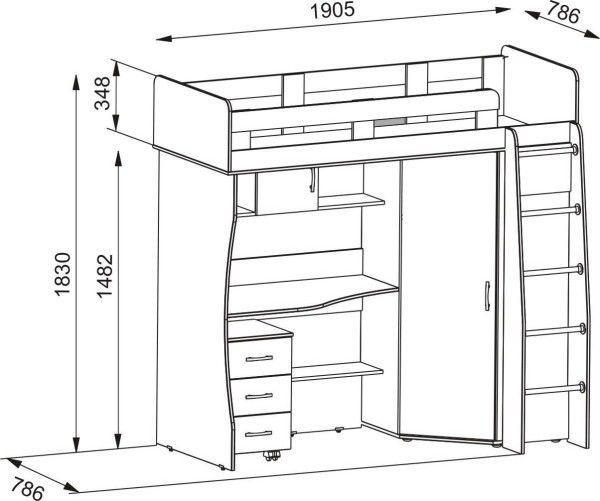 When equipping a room with this type of furniture, you can go in two ways:
When equipping a room with this type of furniture, you can go in two ways:
- Purchase a ready-made bed, a large selection of which is available in furniture stores and online stores;
- Install a custom-made structure or your own, incorporating your design preferences into the project.
There's no need to reinvent the wheel. There are many diagrams, drawings and instructions on the Internet for making and assembling an attic-type bed. Let's consider the general algorithm using the example of the simplest model, the most common one - a frame on 4 supports.
When making a frame for an “attic,” wood, in particular pine, is most often used. Such designs are distinguished by reliability, durability and environmental friendliness.
To assemble the frame, you need to prepare the tools:
- Hacksaw or jigsaw, for sawing wooden parts;
- Screwdriver or drill;
- Tape measure, level, pencil;
- Sandpaper or sanding machine;
- Fasteners (Euroscrews, finishing nails);
- Stain, varnish, wood glue, brush;
- Necessary fittings, metal corners.
What is needed for the frame:
- A wooden beam of the required cross-section (depending on the weight of the person for whom the bed is intended);
- Wooden slats for covering the stairs and railings (calculate the footage according to the drawing);
- Slats (slats) for covering the bottom of the bed.
The work on manufacturing and assembling the frame includes the following steps:
- Sawing all wooden parts according to the dimensions of the drawing;
- Careful sanding of wooden parts;
- Treating prepared parts with stain;
- Drilling holes for fastening elements;
- Before connecting the parts, apply glue to the areas that are attached to each other;
- Bed frame assembly;
- Frame assembly is the main stage of work in which the frame is connected to the support bars.
Important! In order for the design to be reliable, it is necessary to strictly observe the dimensions of the parts, check the strength of the connections and check all stages of installation with a level.
The final stage of work is finishing, painting or varnishing.
How to assemble a bed ladder
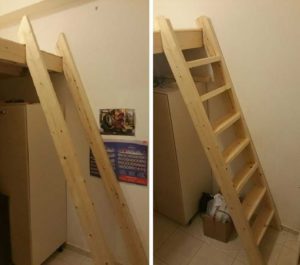 How to assemble a loft bed? The instructions are clear. Assembling a ladder for a bed is a responsible and important moment. A stable and strong ladder will help avoid falls and injuries.
How to assemble a loft bed? The instructions are clear. Assembling a ladder for a bed is a responsible and important moment. A stable and strong ladder will help avoid falls and injuries.
The stages of assembling a staircase are no different from assembling a frame:
- You must select the type of staircase (vertical, horizontal or podium);
- Cut boards and beams according to the dimensions indicated in the drawing;
- Sand irregularities and cuts;
- Treat with stain;
- Drill holes for fastening elements;
- Using fasteners, glue and metal corners, assemble the ladder;
- Open the finished structure with varnish or paint.
Important! The stairs should not be made of slippery material. It is advisable to equip it with railings.
Where is the best place to place a loft bed indoors?
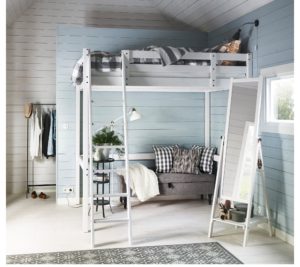 The choice of location for a loft bed should be taken very seriously. A person’s emotional state, mental and physical activity depend on sound and restful sleep.
The choice of location for a loft bed should be taken very seriously. A person’s emotional state, mental and physical activity depend on sound and restful sleep.
Important! When choosing a loft bed design, you should first consider the height of the room. The distance from the ceiling to the bed should be 60–70 cm or more.
The structure should not be placed under a window to avoid direct sunlight in the summer heat and drafts in the cold season.
You should not install the structure on the door-window line. A remote and dark corner with poor ventilation and lighting would not be the best solution.
It is best to install furniture in the corner between adjacent walls, on the side of the window.
Important! Need to remember:
- Warm air rises, so the second tier is stuffy and too dry (you should take care of a humidifier);
- There is insufficient lighting in the attic, so you should think about additional light sources in advance.
The main advantages of installing a loft bed, especially in tight spaces, are:
- Space optimization;
- Functionality;
- Possibility of zoning;
- Ergonomics;
- An original design solution.
These and other advantages make it possible to choose this type of design. Regardless of whether you buy ready-made furniture, order it from craftsmen, or make and assemble it yourself, a loft bed will become a full-fledged furniture set that can solve many different household problems.

