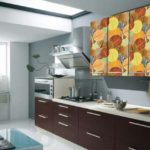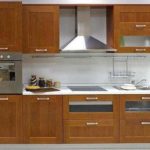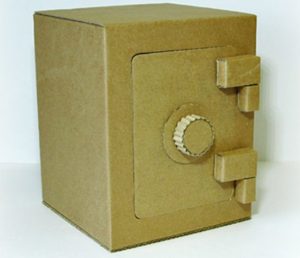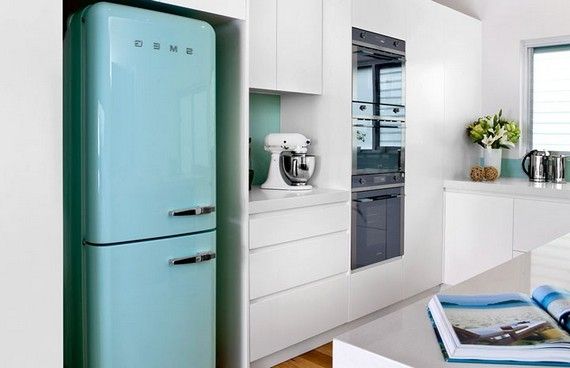How to install a kitchen unit
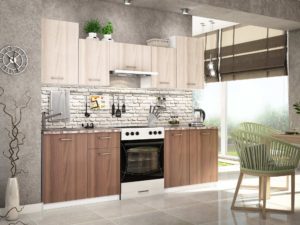 The kitchen is a frequent place for all household members. Comfortable arrangement of furniture and ease of use of floor and hanging cabinets affect the mood when preparing and eating food. Correct placement of the modules will allow for ergonomic placement of the sink, stove, refrigerator, and will also increase the life of the furniture.
The kitchen is a frequent place for all household members. Comfortable arrangement of furniture and ease of use of floor and hanging cabinets affect the mood when preparing and eating food. Correct placement of the modules will allow for ergonomic placement of the sink, stove, refrigerator, and will also increase the life of the furniture.
The content of the article
Preparing to install a kitchen unit
When arranging a kitchen, first plan the placement of all cabinets, depending on the location of the communications that will have to be used:
- the stove or hob is positioned as close to the hood as possible;
- the sink is placed near pipelines with water and sewerage;
- refrigerator - close to the power supply point, as far as possible from heating radiators.
After allocating installation locations for the listed attributes, determine the space for placing headset modules. The main criterion when planning is the ease of use of communications and lockers.
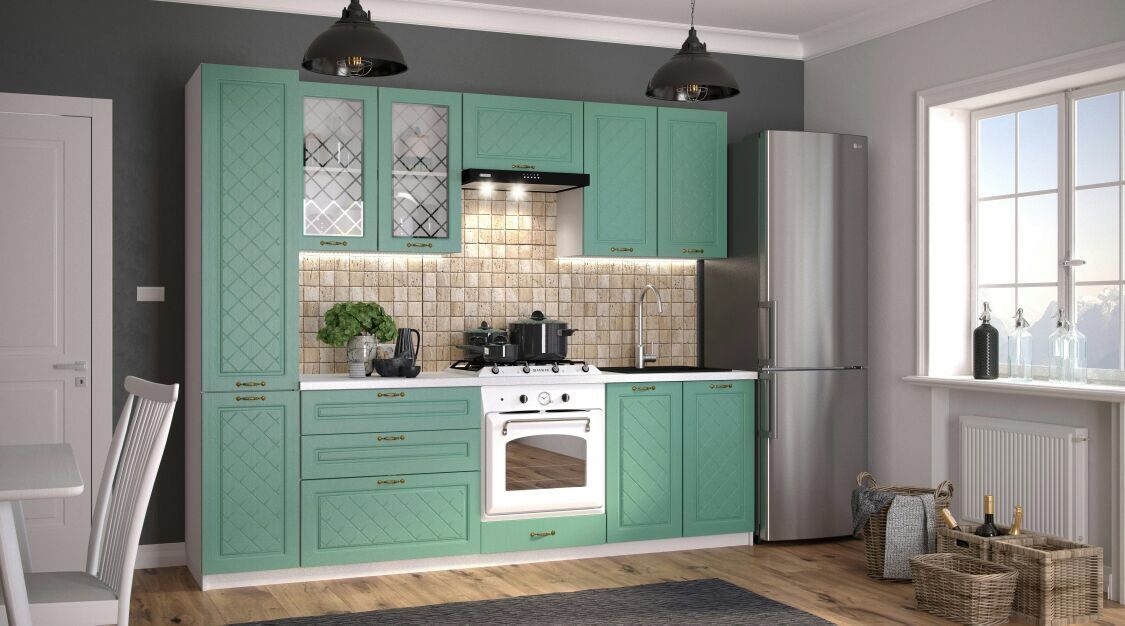
ATTENTION! The stove must not be placed next to a refrigerator or sink! An increase in temperature in the working area of the hob will have a detrimental effect on the operation of the refrigeration equipment. And splashes from the tap can fall on the stove while cooking.
Creating a sketch or drawing that shows the kitchen equipment and furniture modules will help to properly organize the workspace.
When installing the headset you will need the following tools:
- drill and hammer drill;
- screwdriver;
- jigsaw;
- measuring and marking devices;
- carpentry set.
The process of assembling and installing a kitchen set
Furniture cabinets are delivered assembled or disassembled. Regardless of this, they have internal end surfaces that are not covered with PVC tape, which entails the spread of a specific odor, which is caused by the presence of formaldehyde. These are harmful substances for the human body, without which it is impossible to produce furniture from chipboard. To get rid of unpleasant components, all ends are coated twice with PVA glue, which, after drying, prevents the spread of harmful substances.
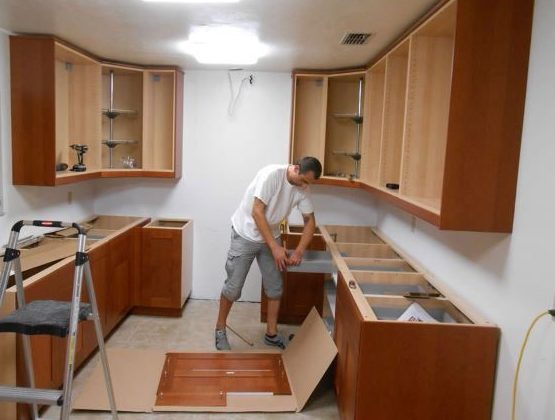
Delivery of the headset in disassembled form requires preliminary assembly of the modules. To do this, use special corner devices and clamps, which allow you to assemble the boxes with maximum precision. Confirmants or self-tapping screws are used as fasteners. The fiberboard back walls are nailed in place.
Installing the lower modules
When the set is delivered assembled, before installation, the fronts of all cabinets are removed. Before installation, the legs are screwed to the bottom surface from the outside. If you have to assemble the modules yourself, then before installing the boxes, at the locations of the retractable shelves, attach the slides to the inside of the side surfaces. After this, the necessary slots and holes are made in the rear walls of the cabinets for connecting to communications.
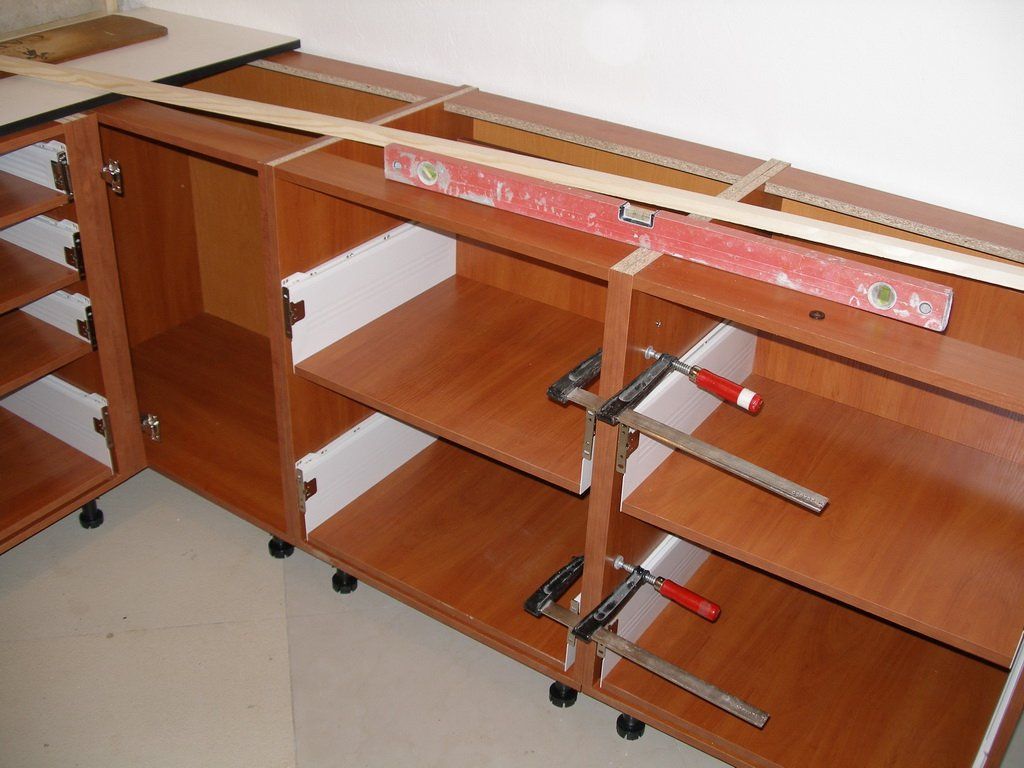
ATTENTION! When making markings for the cavities through which pipes and electrical cables will be connected, the module is first installed in its original position, then the cutout is outlined with a pencil at its location. When measuring linearly and transferring the size to the product, it is difficult to take into account all deviations in the installation of the box, so the cut turns out to be inaccurate.
Installation of lower cabinets begins from the corner, gradually moving to the outer elements or household appliances. Each module is adjustable in height so that it is the same as the adjacent cabinet and corresponds to the horizon. After installing the lower boxes of the kitchen unit, use a long level to check the correct installation of the entire row. If necessary, they are adjusted and connected to each other using self-tapping screws.
IMPORTANT! All end cuts for communications are treated with silicone sealant to prevent the possibility of moisture ingress.
Attaching wall-mounted modules
The installation of the top row is done so that the distance from the lower cabinets to the hanging shelves is 45–70 cm. The consumer chooses the exact value himself, depending on his height and ease of use. The mounting method may vary.
Most often, brackets are used that are attached to the back wall, and then a hole is drilled in the marked place on the wall. Using 8 or 10 mm dowels, screw in long screws onto which the module is suspended. This method does not always allow for precise installation of the cabinet. Shifting the screw by 2–3 mm in height distorts the general line of the upper shelves.
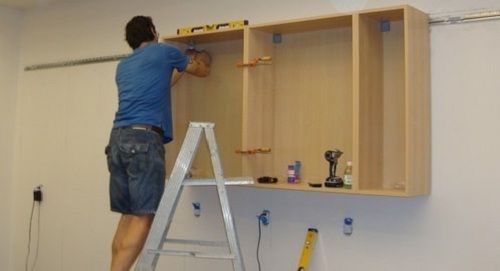
To avoid this drawback, hanging boxes are fixed “in place”. To do this, the box is equipped with a back wall made of chipboard and fixed in the required position.Then they drill a hole in the wall through the chipboard. After this, using reinforced screws, the cabinet is secured. This method will allow you to accurately install the modules, but removing them will be much more difficult.
After attaching the top boxes, shelves and additional equipment (hood) are installed inside. Then the facades are screwed on.
Fastening the table top
If the working surface of the table is connected to a stove, refrigerator, or has a corner design, then before installation, an aluminum strip is attached to these ends to protect the joint planes from moisture. Then they drill holes in the upper horizontal strips of the floor boxes, and if they are missing, screw in the metal corners on which the tabletop will be installed.
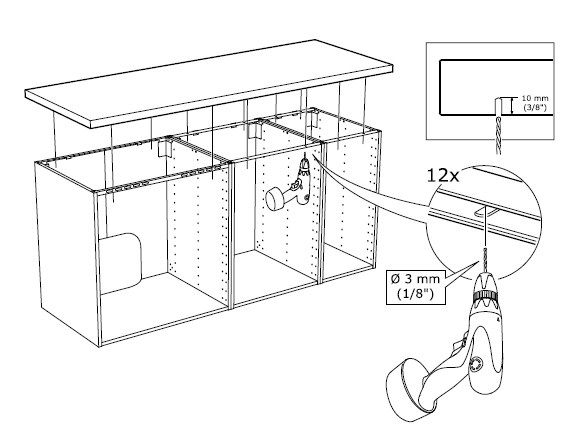
Before moving the countertop to the required location, cut out holes for the sink and hob. The end planes, after making the cut, are treated with silicone sealant to protect them from moisture.
ATTENTION! To avoid scratching the polymer coating of the work table, when cutting a hole, place polyethylene under the support of the power tool!
After attaching the sink with presser feet, the working surface is attached to horizontal strips or corners using self-tapping screws, the length of which is chosen to be 7–10 mm shorter than the elements being connected. The next stage will be the installation of the mixer with connection to the required communications. The final work includes installing the internal shelves of the lower modules and hanging the facades.
Backlight
Hanging cabinets, without which the convenience of using the kitchen is unthinkable, limit the access of light to the cooking work area.To improve the illumination of the space, additional electrical appliances are installed between the lower and upper rows.
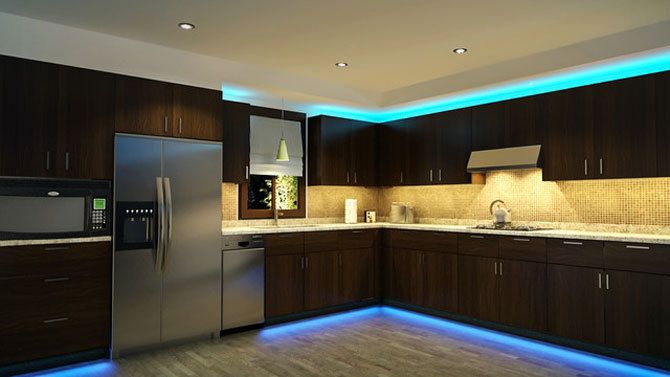
These can be one or two fluorescent cylindrical lamps. The installation of lighting using LEDs located on a flexible strip or separately attached elements with a dot effect looks aesthetically pleasing. Such electrical appliances are attached to the bottom of the upper row of modules and are equipped with an autonomous switch. The installation of such lighting gives the kitchen a unique design and makes the visible space voluminous.
Problems when installing a kitchen unit
When installing furniture, sometimes complex issues arise that require special attention:
- gas pipes located along the wall cannot be dismantled or moved, therefore, slots are made along the entire length of the rear wall of the bottom row;
- unevenness of the floor, noticeable when installing a flat baseboard, will require its trimming, taking into account the distortion of dimensions;
- walls made of plasterboard or gas blocks will not withstand the required load, so they use a metal bus, having previously strengthened the fastening points;
- if the window sill interferes with the installation of the table top, then it is trimmed and then, using aluminum transitions, connected to the work table.
ATTENTION! To make the profile attachment point strong, you need to dismantle part of the wall and reinforce it with timber or metal! Finishing in such places is not of great importance, since this part will be hidden by the modules.
Every person who has skills in working with plumbing tools can assemble and install a kitchen set on their own. This will save money and bring pleasure when using furniture assembled with your own hands.


