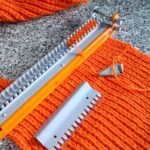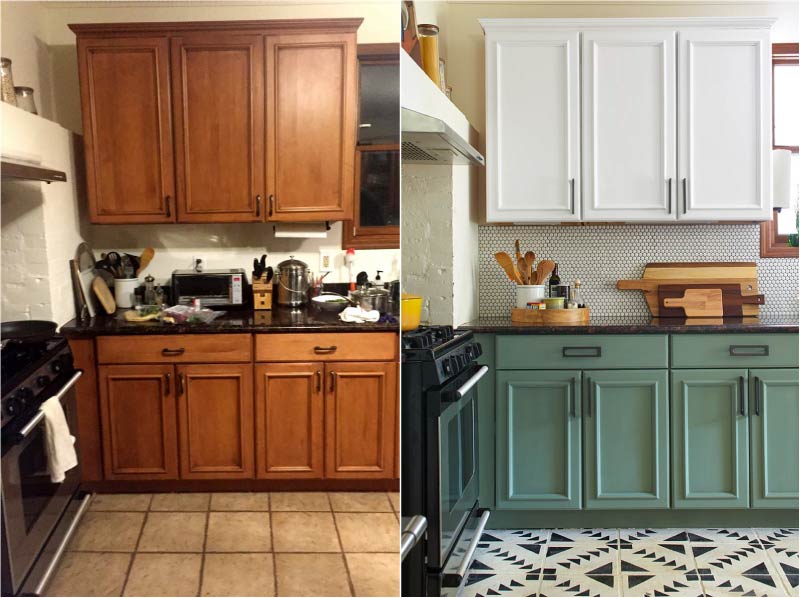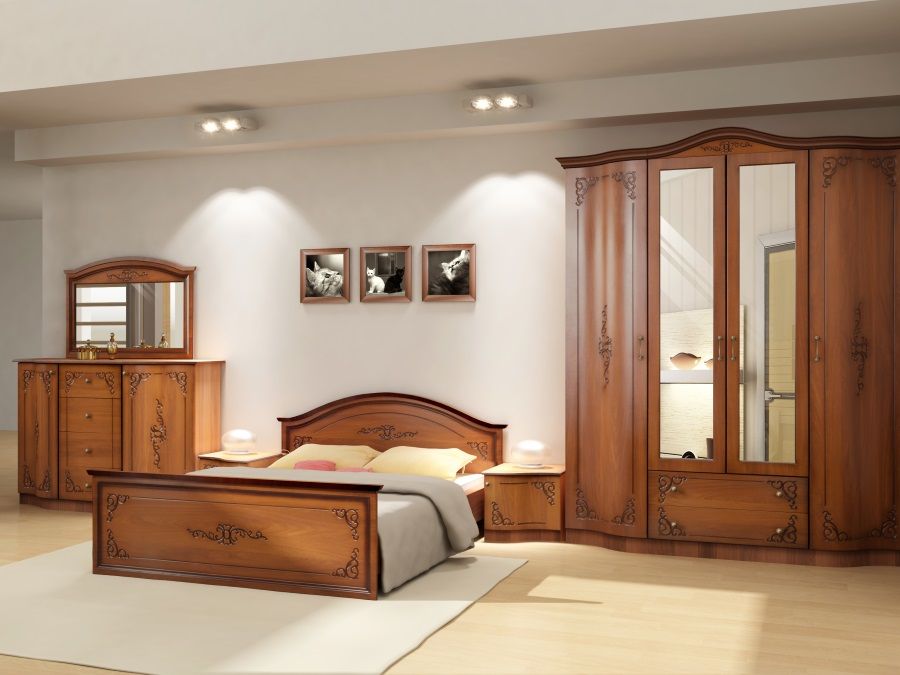How to plan a kitchen set
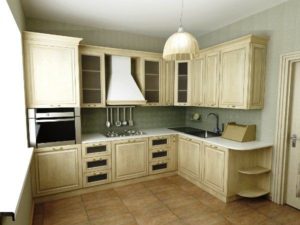 The kitchen is an important room in the apartment. The comfort of users depends on its convenience and proper layout. The day begins and ends with the kitchen - it is important to plan it in accordance with the needs of each family member.
The kitchen is an important room in the apartment. The comfort of users depends on its convenience and proper layout. The day begins and ends with the kitchen - it is important to plan it in accordance with the needs of each family member.
The content of the article
Why you need to plan your kitchen set
Every housewife knows how much effort and time goes into cooking. A large amount of equipment, appliances, products and spices are stored in the kitchen. The mood of family members and the atmosphere in the kitchen depend on the convenience of location, storage and appearance of the kitchen set.
What measurements are needed before installing a set in the kitchen?
Correct measurement of the room guarantees no installation problems, comfortable access to furniture, appliances and freedom of movement. Walls and floors always have a curvature, this should be taken into account when measuring the room.
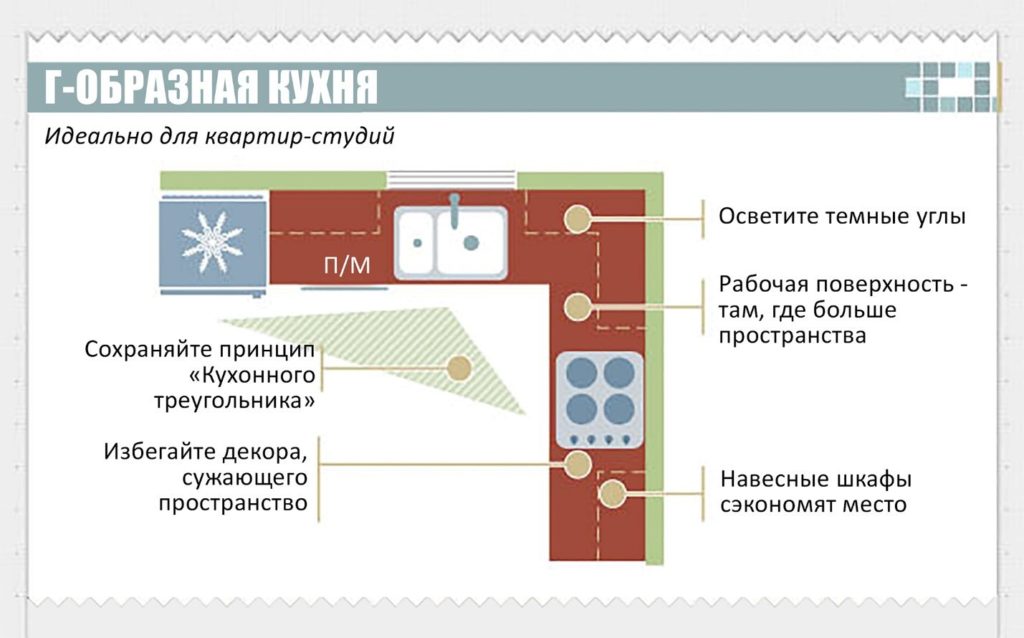
REFERENCE! For more accurate measurements, use a laser tape measure.
Step-by-step measurements should be taken:
- Distances from wall to wall at a height of 5 cm (for floor structures) and 2 m (for wall cabinets) from the floor.
- The distance between the walls at heights of 15–20 cm from floor to ceiling - this is how you can find out the curvature of the walls.
- Repeat steps 1 and 2 on the other wall if you are planning a corner set.
- Measure the height of the wall in 10 cm increments.
- On adjacent walls, you should also repeat step 2 at a width of 80 cm from the wall with the set. If this is not done, the furniture may not fit in depth.
- Measure the distance from the floor to the window sill.
- Measure the width of the window sill.
- If there is a ventilation hole on the wall where the kitchen unit will be located, measure its width and length, as well as the distance from the edges to the ceiling, walls and floor.
- Measure the dimensions of the pipes, the distance from them to the walls and floor.
- For accurate calculations and measurements, use planning programs. A drawing on a piece of paper may be inaccurate and difficult to make changes to.
IMPORTANT! Mark all sockets and switches on the floor plan.
How to determine the height of the tabletop
The height of the tabletop should be selected depending on the height of the user. Modern furniture allows the height of cabinets to be adjusted. To find the ideal height for yourself, you should be guided not by standard, but by individual parameters.
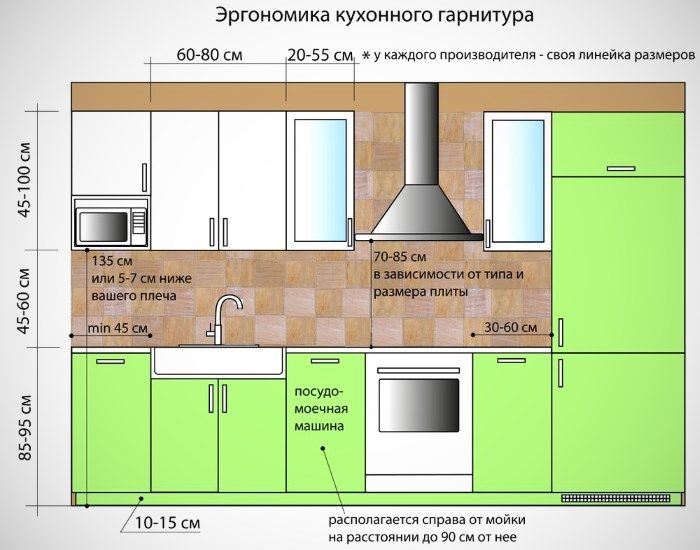
Table: optimal tabletop height, depending on user height
| User height, cm | Tabletop height, cm |
| 145–155 | 800 |
| 155–165 | 850 |
| 165–175 | 900 |
| 175–185 | 950 |
| 185–200 | 1000 |
ATTENTION! In addition to height, consider the length of the legs and the parameters of other family members. If there is a large difference in height, a compromise should be reached.
The easiest way to find a comfortable height is experience. If your back hurts when cooking in an old kitchen, the countertop is low, and if your arms and shoulders are too high.
Parameters of modern headsets
Manufacturers of kitchen furniture try to take into account the needs of each consumer and there is plenty to choose from.
Wall cabinets:
- the width of the hinged sections in most stores is 300, 400, 450, 600, 800 mm;
- heights – 360, 720, 960, 1320 mm.
Floor sections:
- widths – 150, 300, 400, 450, 600, 800, 1000 mm;
- Heights are adjustable starting from 720 mm.
In addition to standard sizes, many manufacturers make custom-made furniture, taking into account the wishes of the buyer. The cost of such a set is significantly higher than the price of standard furniture.
Triangle rule
A century ago, a German scientist identified the vertices of the so-called housewife's working triangle - the cutting surface, the sink, and the stove. He did this to reduce the time spent on cooking. Modern conditions have made adjustments and added an additional top - a refrigerator. The triangle became a square. When designing a comfortable kitchen, you should decide on the cooking sequence and comfortable distances from one point to the next.
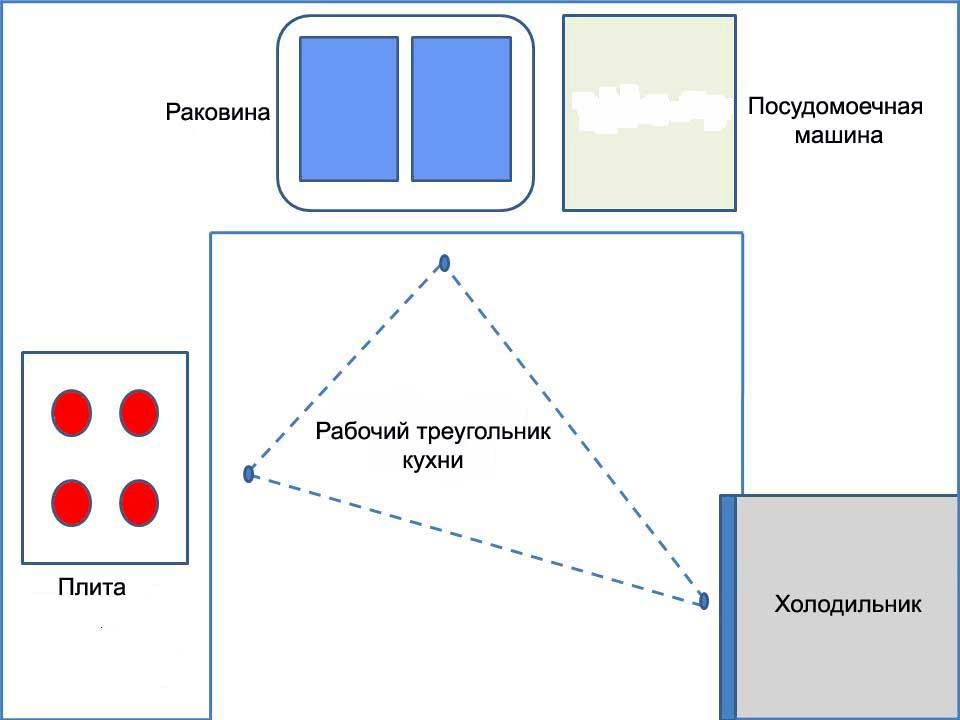
The standard way when working in the kitchen.
- Fridge.
- Cutting surface.
- Washing.
- Cutting surface.
- Plate.
- Washing.
IMPORTANT! Consider your needs. Track your route around the kitchen and choose an individual location.
There should be no more than 2-3 steps to each next point, then the time for preparation will decrease and the person will become less tired.
In Russia, when planning most houses built in the Soviet Union, designers made the kitchen small and uncomfortable. In such conditions, the task is not to build a triangle, but to place all the desired furniture and utensils in one room. Some people succeed, while others have a refrigerator in the hallway.
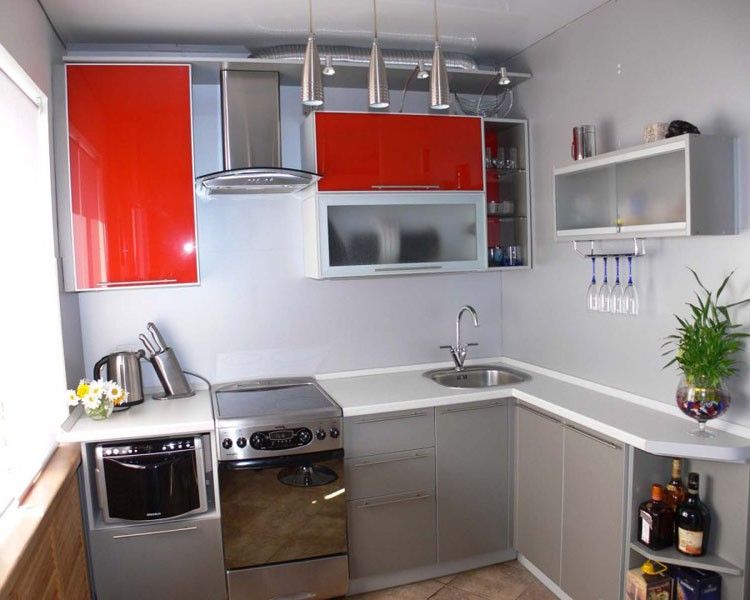
Tips for a small and narrow kitchen
Increasingly, people are trying to combine a room with a kitchen and create a cooking area combined with the dining room and living room. If redevelopment is impossible due to the refusal of the management company or disagreement in depriving the family of a room, you should make maximum use of the space:
- The dining table can be replaced with a bar counter or hung on hinges. In the latter case, the table will be lowered along the wall when not in use, and the chairs can be bought as folding ones and hung on the wall in the hallway.
- Instead of a table, you can use a wide window sill.
- Make the most of your kitchen space. Hang an additional cabinet above the refrigerator. It will be difficult to access, but everyone has equipment that is used once a year, but takes up space in convenient cabinets.
- Install a rod on the wall and hang shelves for spices and cooking utensils.
- Place the cutting surface in a drawer and pull it out as needed.
- Place a narrow horizontal drawer under the sink - you can hide sponges and detergents there, which are usually in plain sight and spoil the appearance of the kitchen unit.
A reasonable approach, accurate measurements and ingenuity guarantee that we will find the ideal option that will suit every family member.

