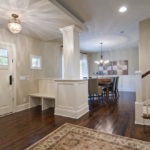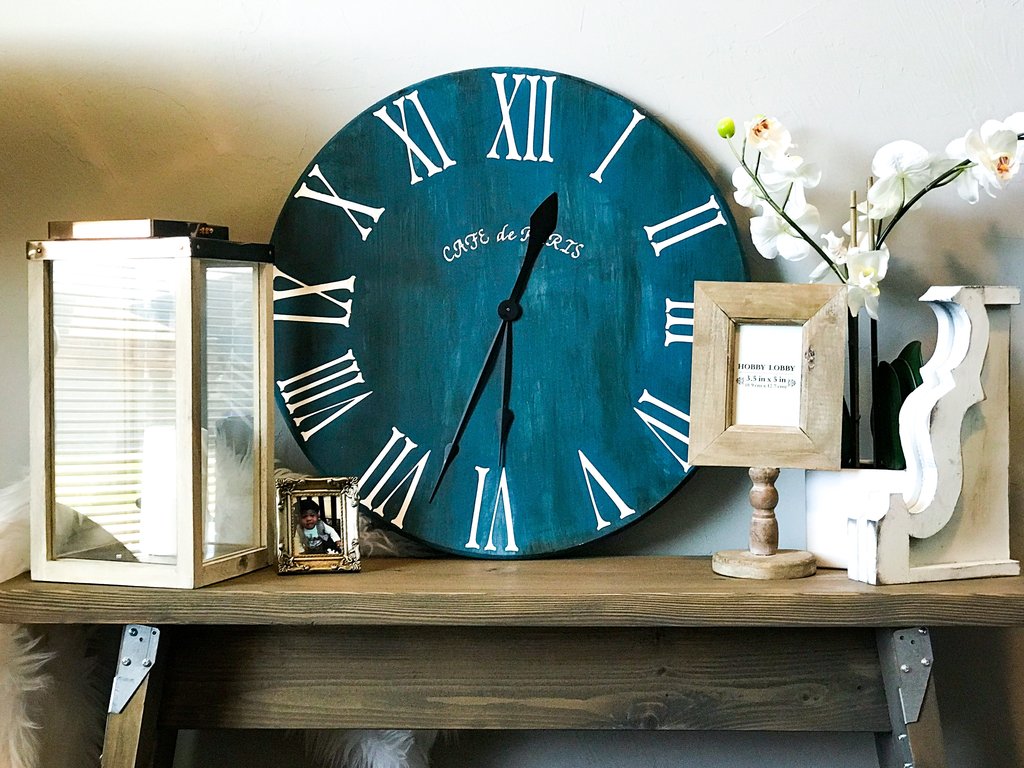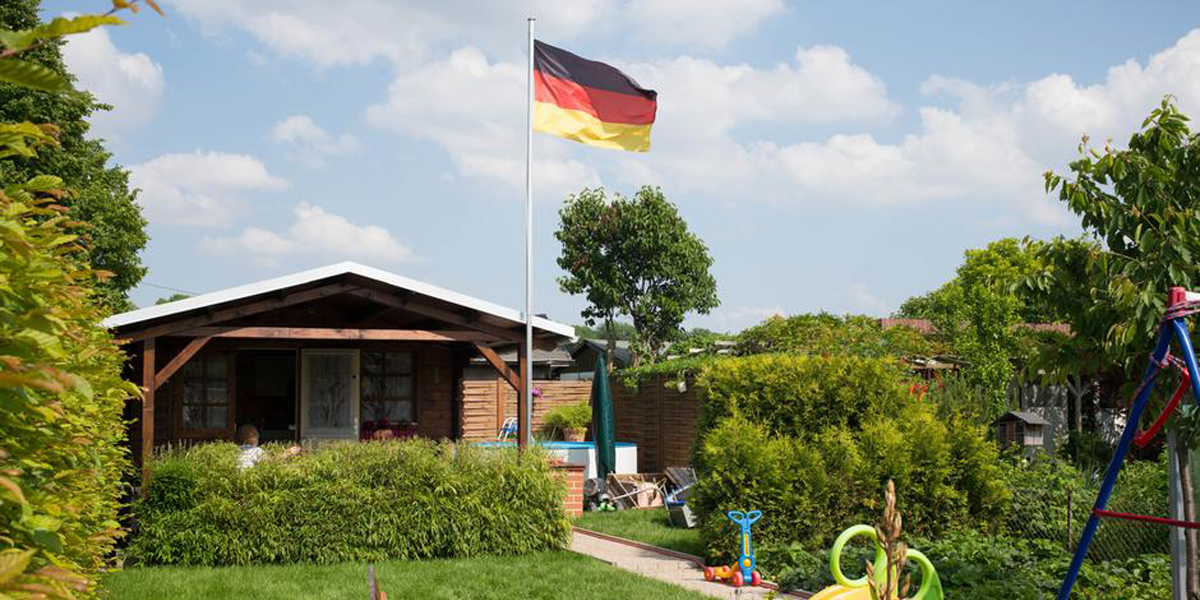Why are there very narrow houses in Amsterdam and why were they built right next to each other?
Any person who has ever visited Amsterdam, or at least seen it in films and in photographs, was probably surprised by the strange appearance of traditional Dutch houses. First of all, they are very tall. Secondly, they are incredibly narrow. And thirdly, the buildings stand almost right next to each other, so that there is not even a gap between them. And at the same time, they can be a little crooked, literally hanging over the embankment.
In general, everything has its own explanation.

Narrow and crooked houses in Amsterdam: who needs it and why
The city is built on water, and the buildings stand on 10-meter wooden stilts. Over time, naturally, these piles rotted and sagged, so the houses leaned a little to one side and even propped each other up.
That’s why the houses are crooked, because it’s unlikely that 300 years ago any builder would have given a three-hundred-century guarantee on the materials used, including piles. Due to the age and poor quality of wooden piles, houses in Amsterdam sink unevenly into the ground, which is why they appear skewed.
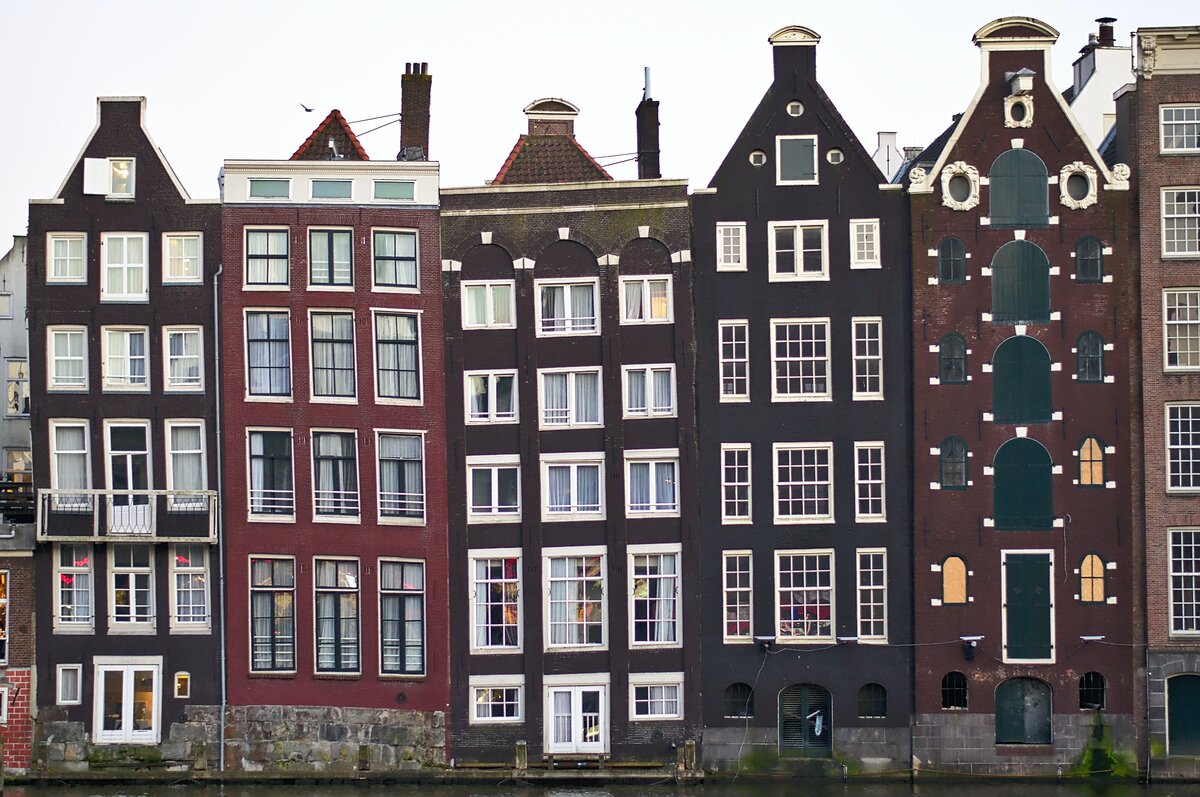
By the way, for the same reason there is practically no space between the houses; they are located right next to each other. And this is necessary in order to protect the house from falling if it is flooded and the soil “floats”. The neighboring house will support him, and he will be able to avoid falling.
But why are they so narrow? And there is a historical explanation for this. The fact is that previously the width of the house directly affected the tax that any house was subject to. So the locals were cunning, reducing the parameters in order to pay less to the treasury.
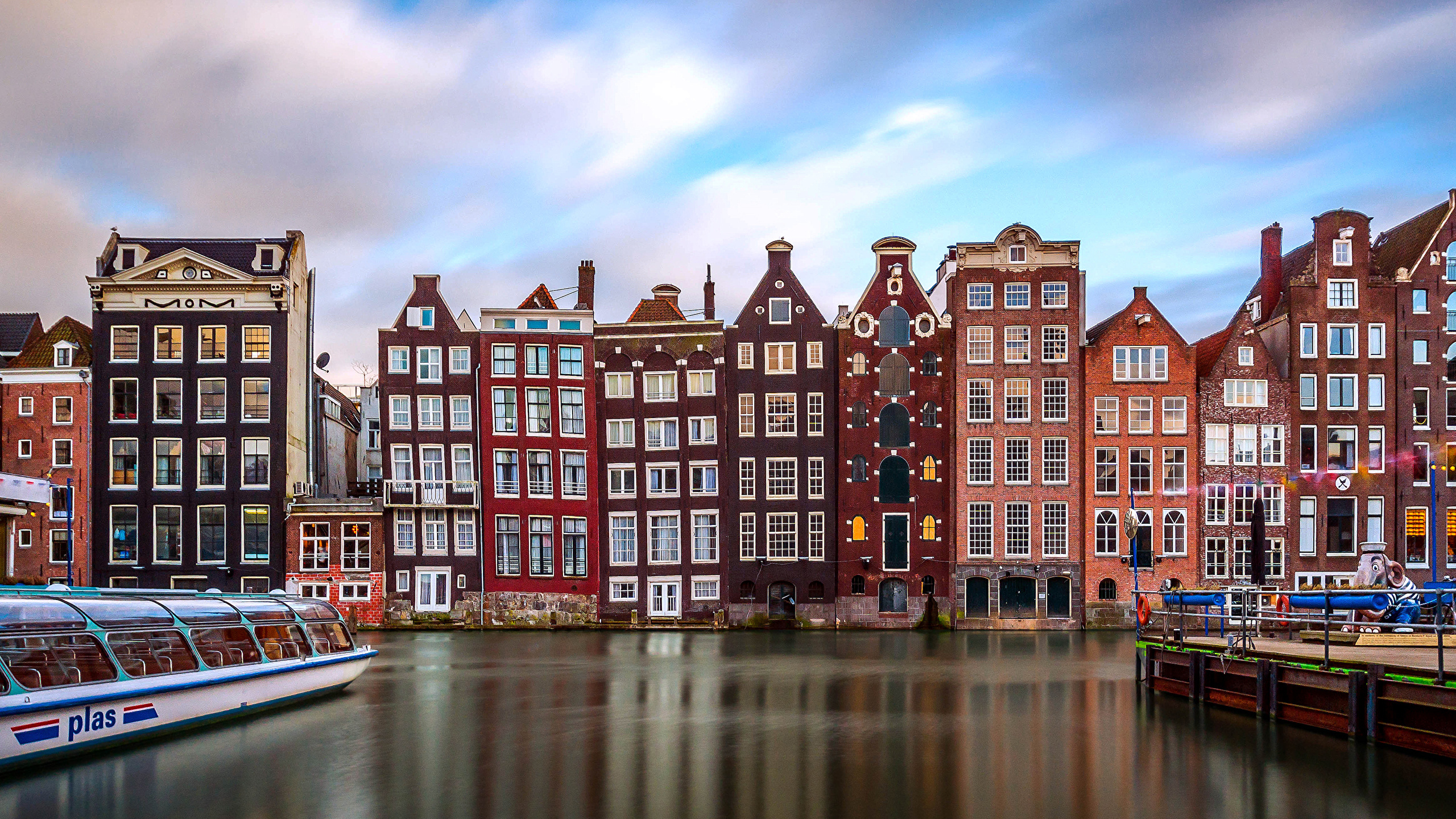
Surprisingly, the width of some buildings in Amsterdam does not exceed 1–2 meters.
Many old Amsterdam buildings are tilted slightly forward. And these are also cruel laws of the past. Until the 19th century, building codes explicitly stated that all buildings must lean forward. It was even indicated how much. And the corner houses had to be tilted forward on both “open” sides.
There is another version why houses in Amsterdam are slightly tilted towards the street. The fact is that most of the buildings in the city were used for trade in the past, and the city itself was a typical port. Many goods (cotton, spices, cocoa) were stored in warehouses, which were located on the upper floors of houses and in attics. In most cases, goods were lifted from the street using a beam and a hook attached to it from the upper floor. And so that the goods would not accidentally hit the wall or break a window on the lower floor, the house was deliberately tilted forward a little. The version is considered some kind of fantastic, but it also has the right to life.
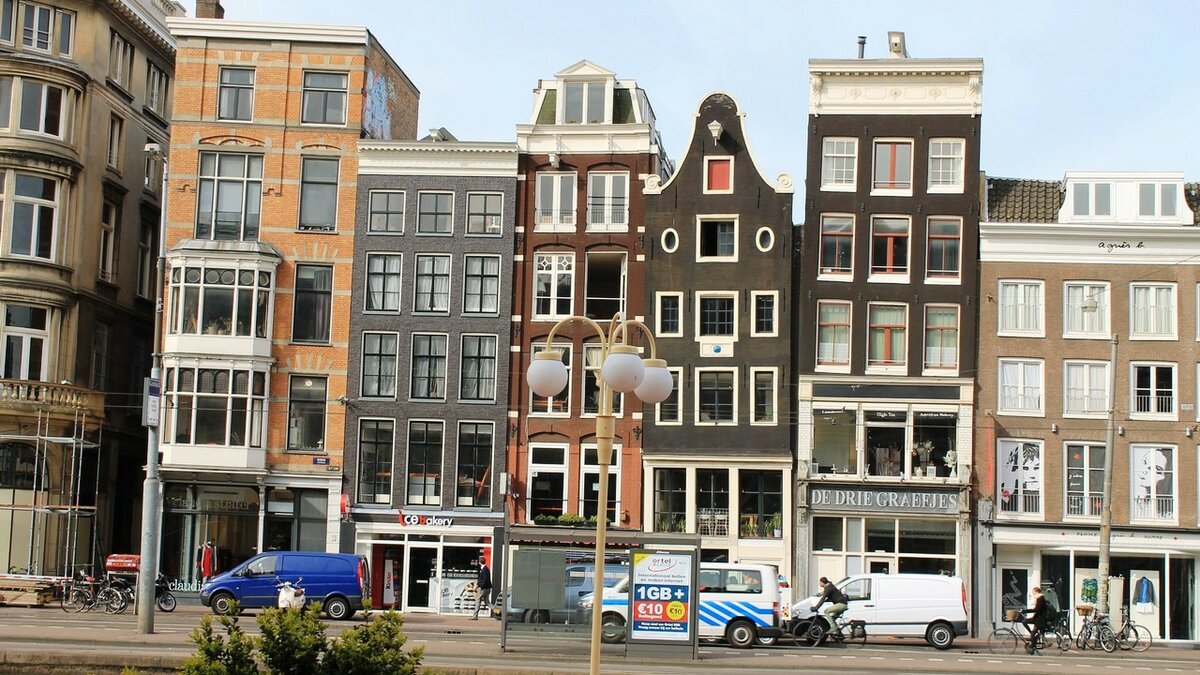
These are the kind of oddities you can see in Amsterdam, but all these narrow and crooked buildings have long become the hallmark of the city, so you can recognize it in any picture.


