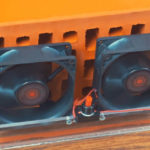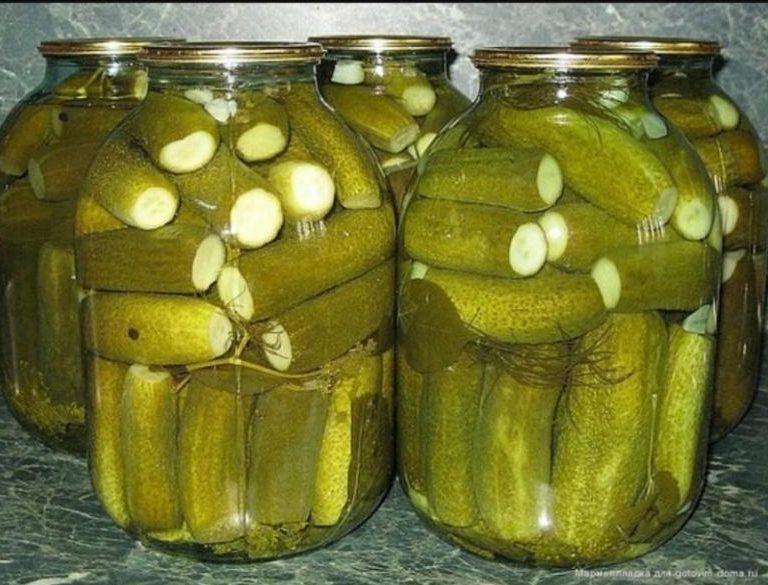Natural conditioner for “3 kopecks”
In the West, the issue of using inexhaustible natural resources to improve the quality of human life has been studied for a long time. And some of the developments that have gained popularity there are striking in their simplicity and effectiveness. A striking example is natural conditioner. This ventilation system can be easily implemented in a country house at any stage of its operation. And after its installation in the summer you can cool the air in the room almost free of charge. In winter, such ventilation allows you to significantly save on heating the supply air.
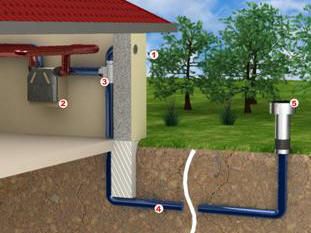
The content of the article
How the natural conditioner works
The air exchange systems familiar to most of us are based on the intake of fresh air flows directly from the atmosphere and the release of waste air flows there. The most advanced systems include a recuperation module in which incoming air is heated by outgoing air. But what happens if we make the supply ventilation a little more complicated by increasing its length and placing an “extra” fragment underground?
The soil warms up and freezes only at a relatively shallow depth. For most regions, the 1.5 meter mark is the maximum. Below it are layers with a stable temperature, which in winter stays at 5–7 °C, and in summer does not warm up above 8–10 °C.
This soil property is successfully used in the construction of cellars.And when creating a natural air conditioning system.
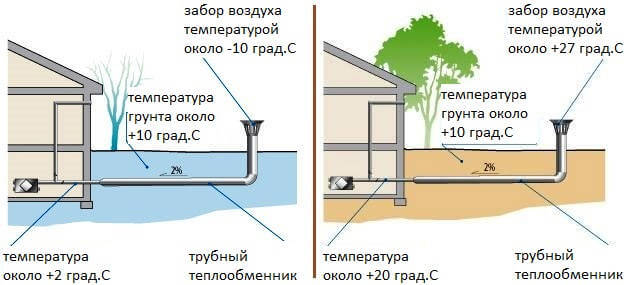
The whole secret is that if an air flow is passed through this layer of soil, then the difference in their temperatures will tend to zero. Simply put: In winter, frosty air warms up, and hot summer air cools. And the effectiveness of such a system completely depends only on its length and competent channel design.
Common features with the usual “supply” and “exhaust”
When it comes to design features of the ventilation system located inside the house, then they are simply No. All calculations of air circulation rates are carried out in accordance with sanitary standards. And the routing of the supply and exhaust hoses can be done in any convenient way. But there are several important points.
- It is better to do forced inflow, since a further increase in the length of the inlet channels can impede the natural flow of air.
- The hood must be brought to the level of the roof ridge, then you can do without adding fans or connecting it to the wind rose.
- It is advisable to locate the intake shaft entrance and exhaust outlet on different sides of the building.
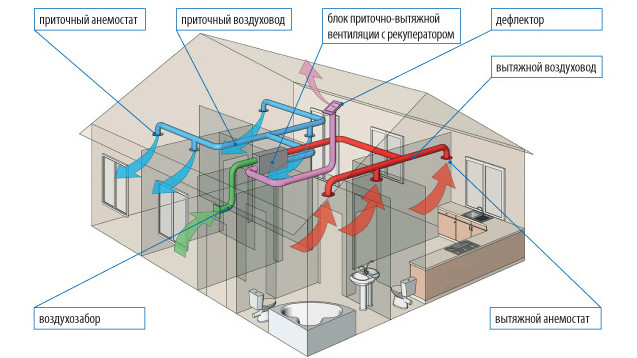
The layout of ventilation hoses is selected in accordance with the layout of the house and the needs of its owners.
The highlight of the system is the laying of a ground heat exchanger
As already mentioned, in order for the air supply to operate in air conditioning mode, it is necessary to supplement it with a duct fan at the inlet. A power of 100–200 watts is more than enough. But then it’s more interesting: instead of one input channel, you should make two:
- standard, at a height of about 1.5 m above ground level (for ventilation in the off-season);
- underground, connected to a ground heat exchanger pipe.
You can understand how it looks in reality by looking at the picture.
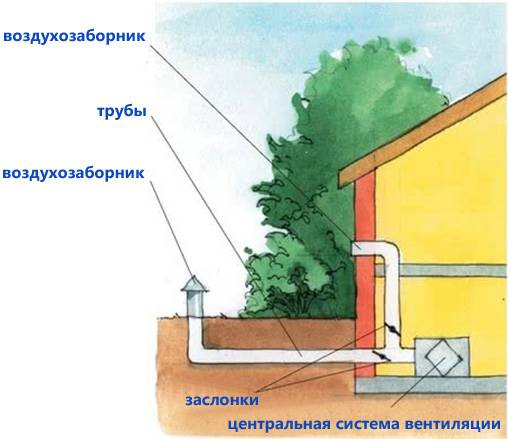
The heat exchanger itself is a pipe with a diameter of 200–250 mm, laid underground below the freezing level of the soil.
Don't forget about condensation. To collect it, when laying an external ventilation duct, it is necessary to maintain a slope of 2 degrees towards the house, and at a distance of about a meter from the wall, it is necessary to make a well to check the condition of the water collector.
In order for the system to effectively regulate the air temperature, the total length of the heat exchanger pipes must be within 35–50 m. A larger deviation will lead to an increase in aerodynamic resistance and will require the installation of a more powerful fan, and this will add extra numbers to your electricity bill. If you install a shorter pipe, the efficiency of the heat exchanger will decrease.
Ideally, To facilitate air circulation, it is recommended to avoid all possible turns and bends of the pipe. But not every site allows you to dig a straight trench of the required length. Therefore, as an option, you can take note of the diagrams proposed below.

Straight and sharp corners at turns are replaced by smooth bends or joints.
That's the whole trick of natural conditioner. The only “but” in the end is that the air intake of the heat exchanger also rises to a height of 1-1.5 m above ground level. And it must be covered with a protective cap with a grille - you don’t need rodents and birds capable of caulking the system, do you?

