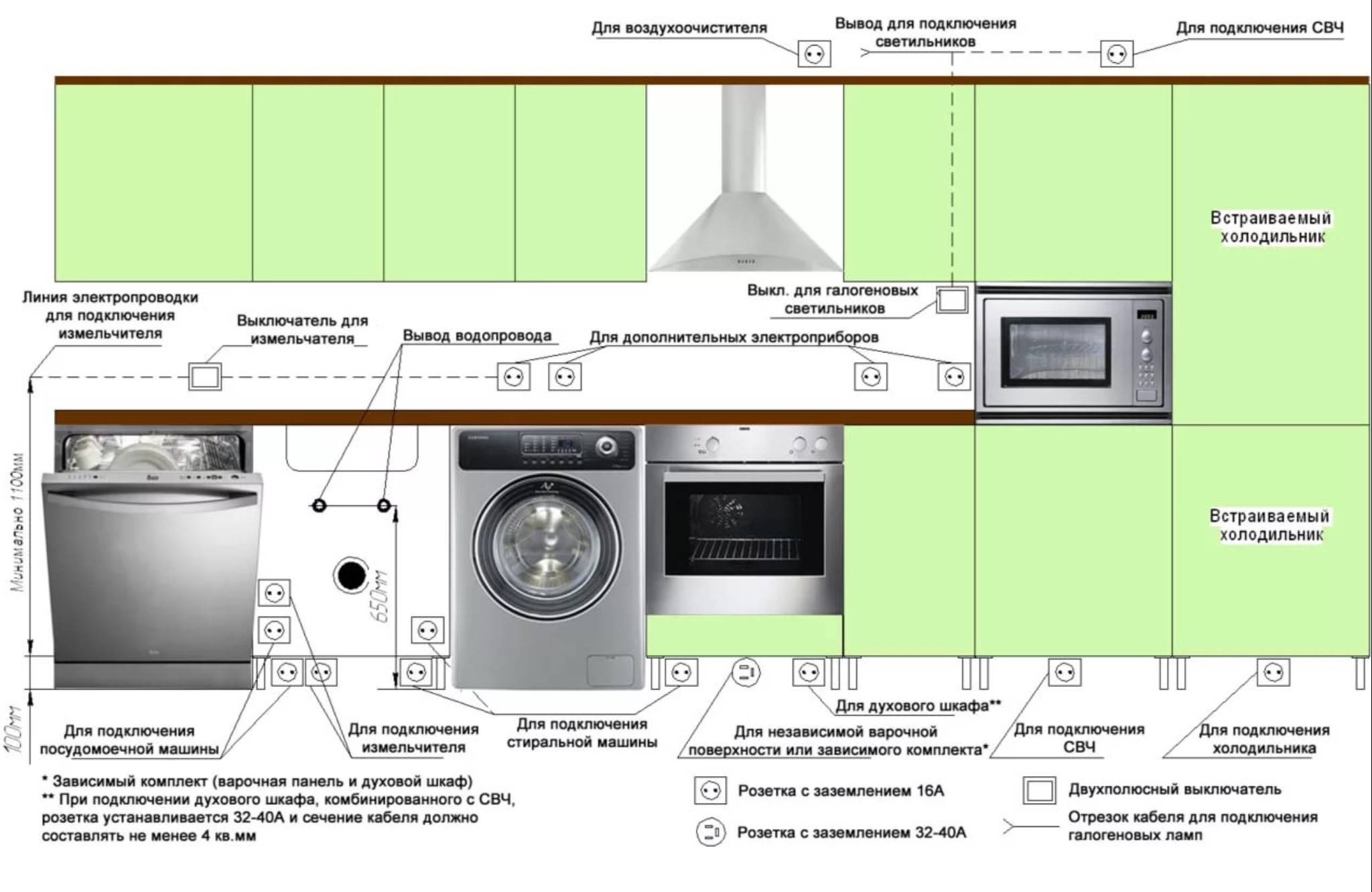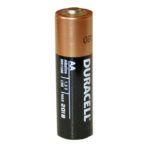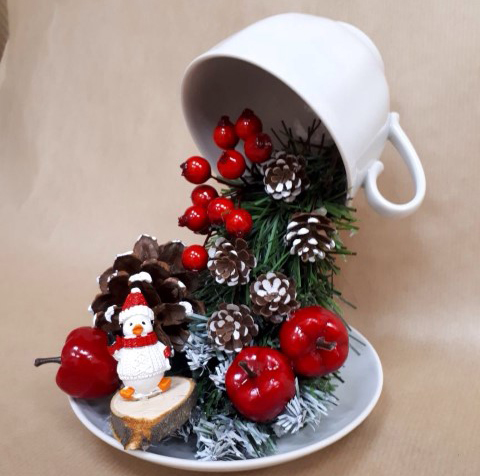The best layout of sockets and switches in the kitchen
How many switches and outlets for electricity should there be in the kitchen? At what height from the floor should they be placed? Let's look at what to pay attention to when designing electrical wiring.
The content of the article
General rules
Before you start planning, you should understand how many household appliances you intend to use: each of them will need its own outlet. If the devices are built-in, it is recommended to install power supplies for them behind the walls of adjacent cabinets, and for access you will have to cut holes. The recommended height is from 30 to 60 cm from the floor.
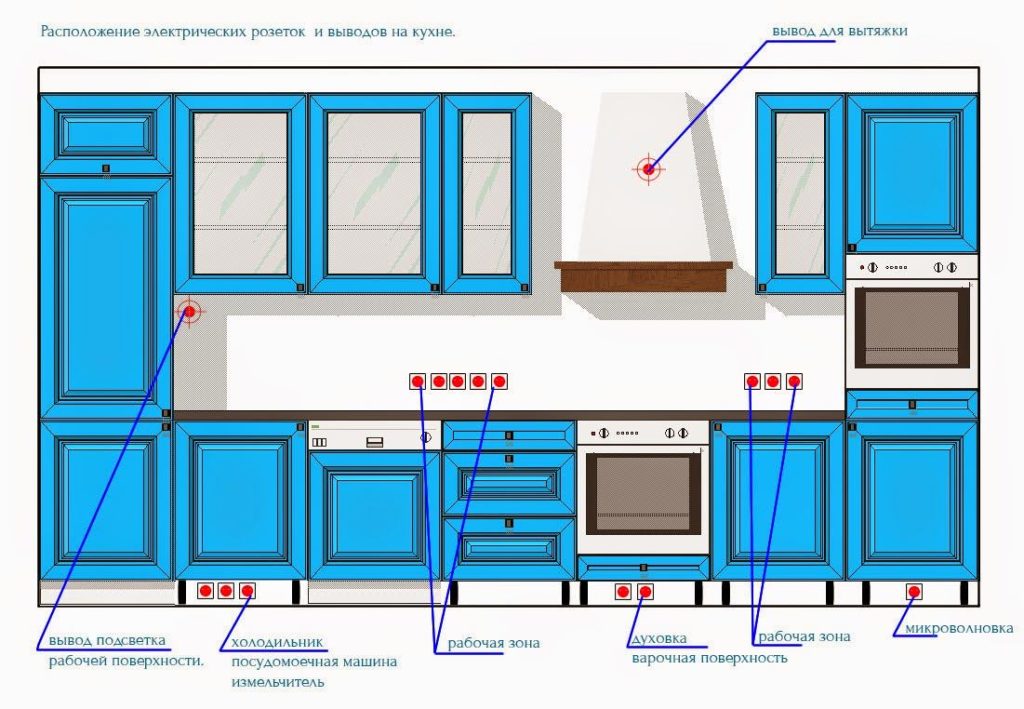
Sockets must not be placed directly behind built-in electrical appliances!
For the hood, the power source is mounted 50 mm from the top of the cabinets. It is important that it is not blocked by ventilation. There should be more than 20 cm from the middle part of the hood to the socket.
Switches and power supplies for additional needs
It is better to move the common kitchen switch into the hallway. If this is not possible, it is located at the entrance.
Sockets for the vacuum cleaner are placed closer to the floor - at a distance of 30 cm.
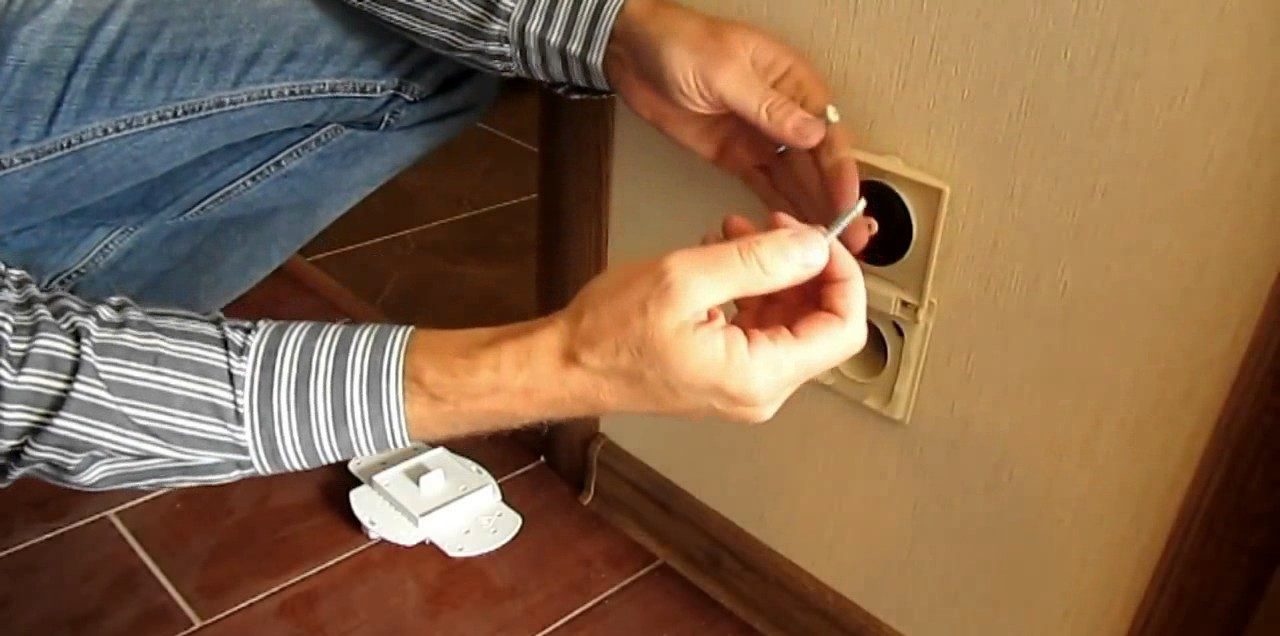
The switches are mounted 10 cm from the door jamb, at a height of 80 cm.
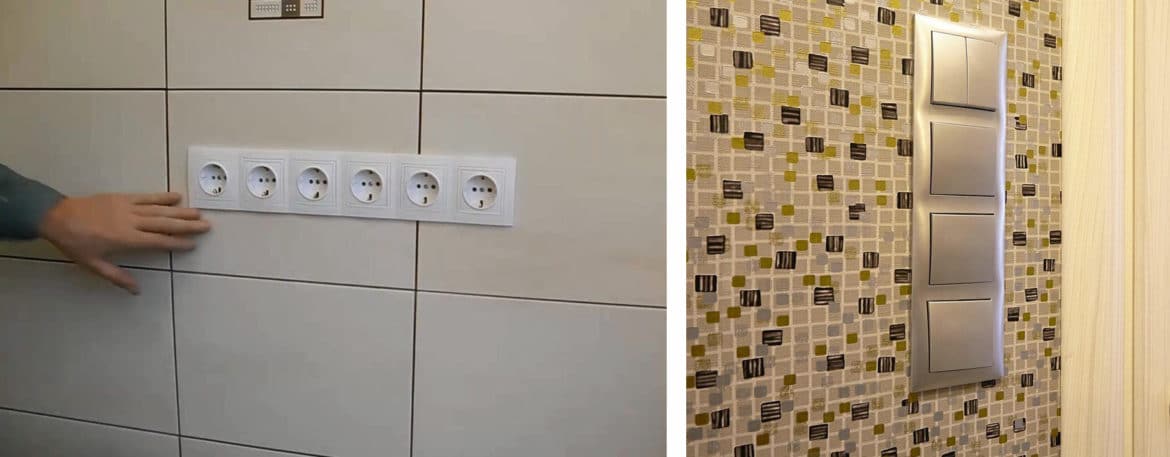
Location of power supplies from wet areas
It’s worth noting right away that you should choose switches and sockets for the kitchen with glossy surfaces: dirt is better removed from them.In this case, it is recommended to install sockets with a dielectric base made of ceramic.
To install a power source, you should step back at least half a meter from the mixer. And also you can’t mount it near fire.
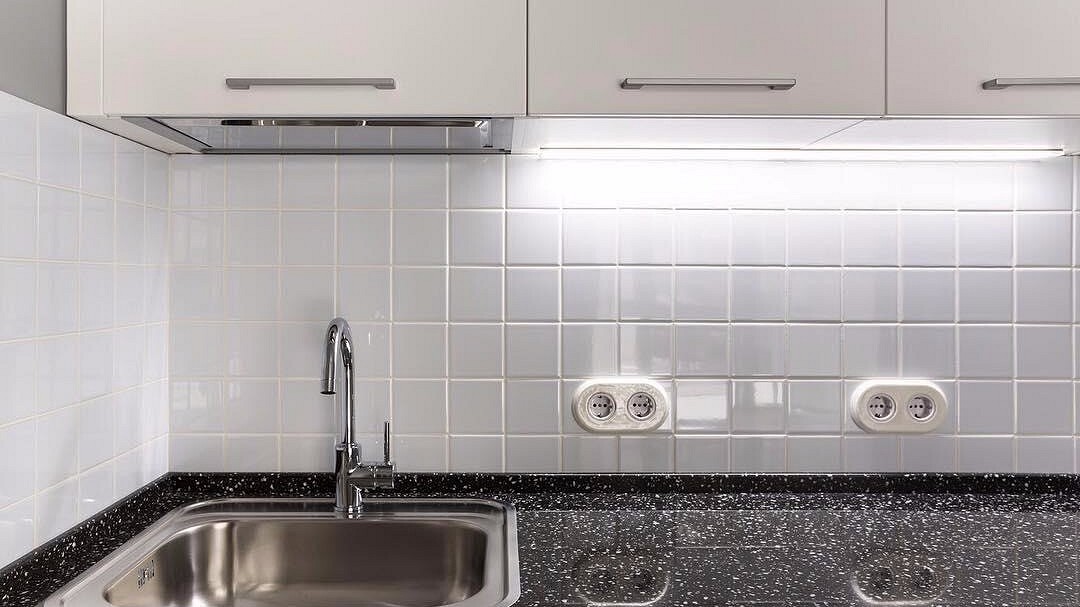
Examples of the best schemes
The first option looks like this:
- The microwave socket is located on the wall, on the right side of the microwave, behind the recess at the top, as well as another one at the bottom. This way the cord will not be noticeable.
- For hood, it is placed higher and to the right. The top point is just above the border of the upper cabinets or flush with them.
- It is advisable to place a switch for lamps above the work surface.
- For a kettle, multicooker and toaster, 2-4 sockets are installed.
- For a refrigerator, the power source is placed at the bottom, near the compressor, for a washing machine - on the right or left.
Option two looks like this:
- for microwave sockets are located below or above in the same way;
- the power source for the work area lamps is located on top;
- The power supply for the refrigerator is located above it, but in this case you will probably need an extension cord (another spare one can be placed below).
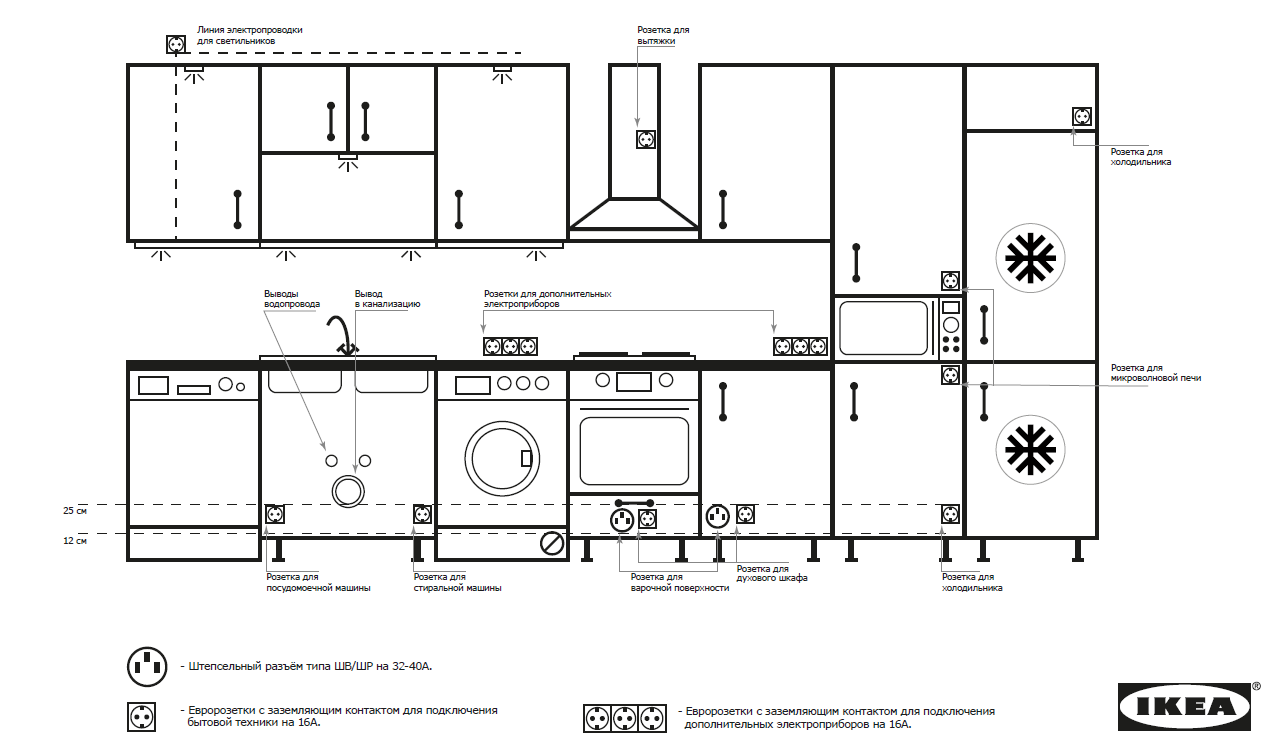
For washing machines, it is better to take sockets with a protective cover.
Power sources for the hob and oven should be located in the kitchen basement. For a dishwasher, it is better to place them in the base to the left or right of it. For the chopper - in the block in the central part of the kitchen.
If cabinet lighting is needed or a TV will be installed, they will also need power from the network. As you can see, everything is simple. The main thing is safety and that the cords are minimally visible. This is what you should focus on.

