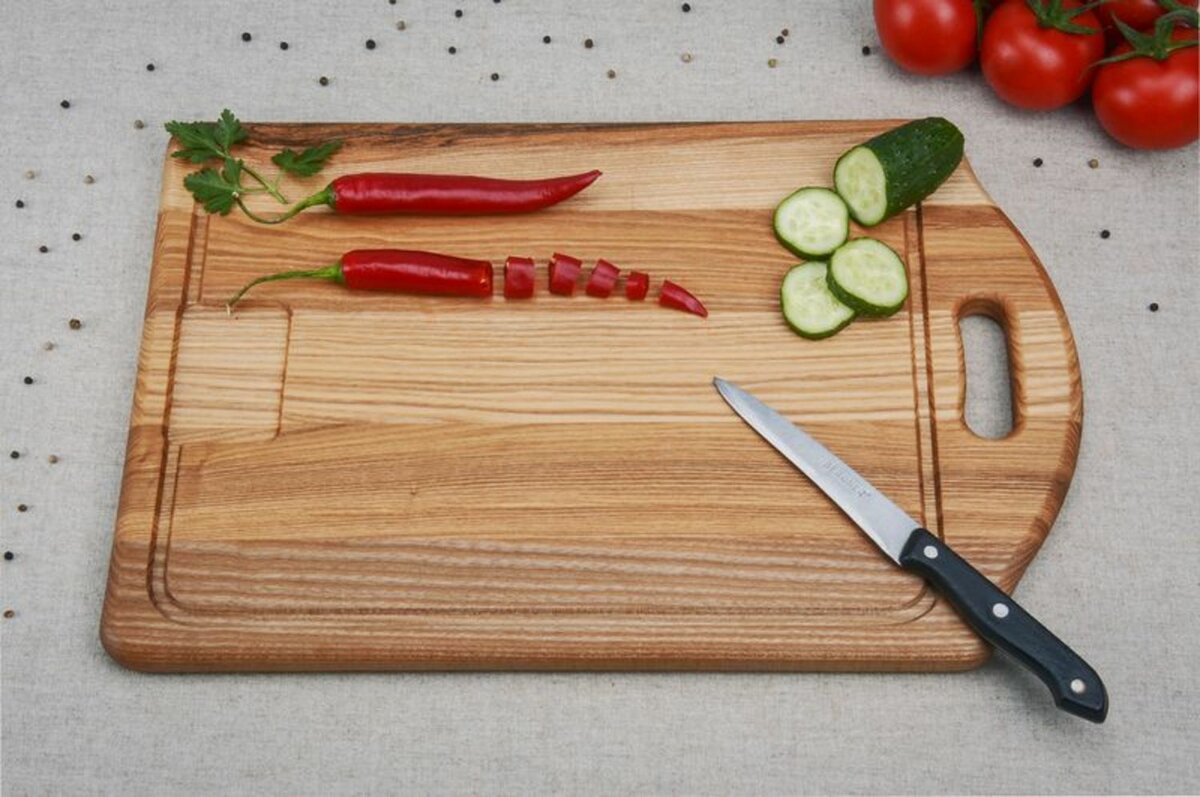Dream kitchen: what should be in an ideal kitchen
Every home owner dreams of a kitchen that is beautiful, comfortable and functional. How can you make your dream come true? It is necessary to follow certain rules when organizing the kitchen space. Which? More on this later.
The content of the article
Planning and design of the ideal kitchen
You need to start working on making your dreams come true with design. This is the most important stage, on which the final result largely depends. When creating a project, not only the features of the room are important, such as dimensions, location of openings and communications, lighting, but also the individual preferences of all family members, their wishes and requirements regarding design, functionality, aesthetics, and ergonomics.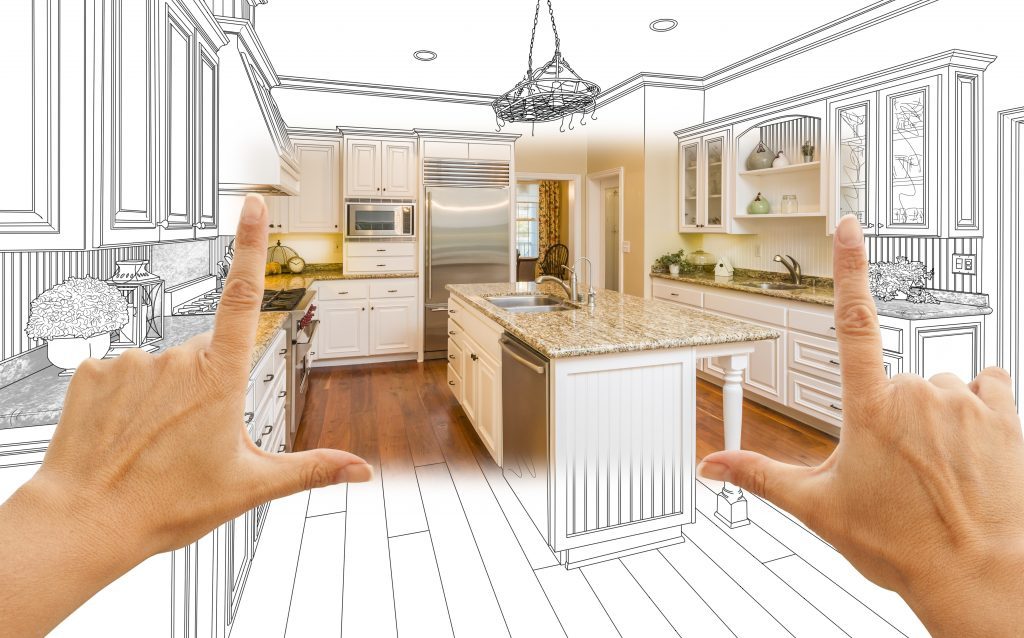
As a result of careful collection and analysis of information about the future dream kitchen, a project is created on paper. It can be done manually in the form of a sketch or using a special computer program. When working, you should take into account all the little things.
The first step when creating a kitchen design project is to determine the location of the main kitchen appliances: stove, sink, refrigerator. Interior designers recommend placing them according to the “golden triangle” rule with a distance between the vertices of 1.5-2 meters. In this case, it will not be crowded while cooking, and you won’t have to walk a lot while preparing lunch or dinner.Kitchen appliances are also installed taking into account the supplied communications: water supply, sewerage, heating units.
Important! When designing, the location of electrical outlets should be taken into account for further ease of use of household appliances.
The following steps are followed:
- The type of location of the kitchen unit is selected. It can be straight, angular or U-shaped. In recent years, an island/peninsular arrangement has become very popular, in which the work area is located entirely or partially in the center of the room. The choice depends on the characteristics of the room. The area of the kitchen is of no small importance.
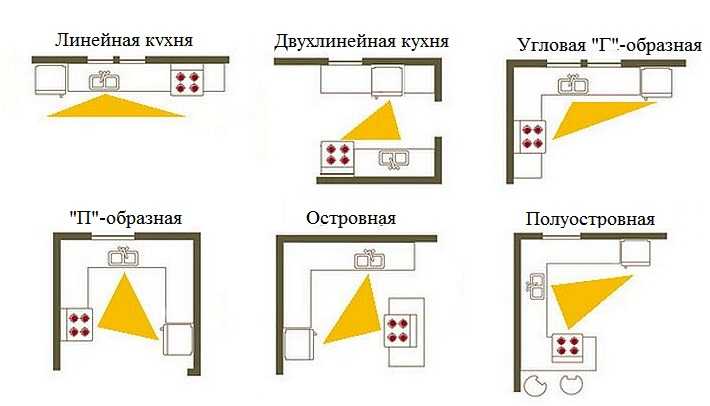
- A general style solution is selected, colors, textures, and materials are determined. In this case, illumination and personal preferences of the owners are taken into account. Experts recommend choosing a moderate color scheme for the kitchen, which can always be enlivened with the help of bright accents and accessories.
- Furniture and household appliances are arranged starting from the lower tier: floor cabinets, dishwasher, sink, stove, refrigerator. The height of the elements of the bottom row is selected taking into account the height of adult family members, who most often cook in the kitchen. European standard - 85-90 cm. The top row (wall cabinets and shelves) is located at a height convenient for use.
When choosing kitchen furniture, you should remember that it should not only be beautiful and practical, but also functional. Today, the trend is retractable drawers, folding tabletops, hanging rails, cargo on casters, and jumper shelves. All these elements of the kitchen system greatly increase functionality and ergonomics.
Important! When designing, it is necessary to take into account the creation of additional lighting in the work area and in the place where the dining table is installed. Wall cabinets can also be equipped with lighting fixtures.
What household appliances should be in the kitchen
It is impossible to talk about the convenience of the kitchen without mentioning household appliances. Modern kitchen appliances greatly facilitate the housewife’s work and reduce the time spent on cooking and cleaning. It can have a traditional installation style or be built into kitchen elements, which can significantly save space.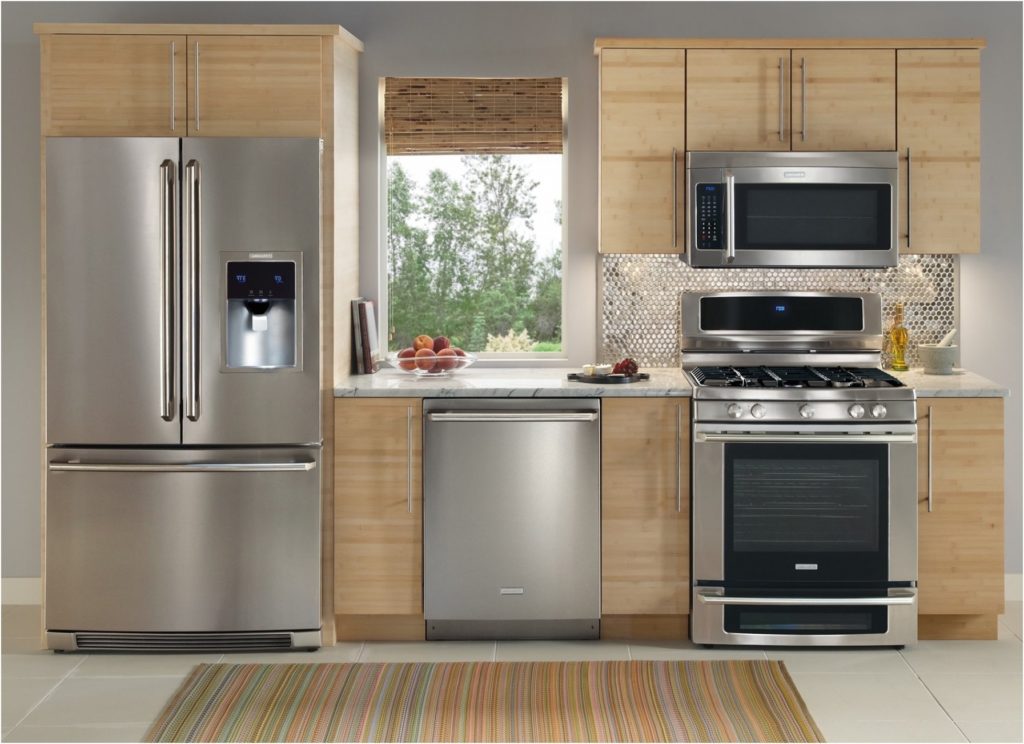
Most often used in the kitchen:
- exhaust device to eliminate unpleasant odors;
- Dishwasher;
- fridge;
- Microwave oven, which can be mounted on the wall to optimize space;
- small household appliances: multicooker, bread maker, food processor, blender, toaster and other appliances.
Some owners prefer to install a washing machine in the kitchen as well. But this is only convenient for large areas. A TV is often placed in the dining area for a pleasant relaxation.
Important! Even at the design stage, it is necessary to take into account the places where small household appliances will be placed. This will save you from further inconvenience and cluttering of your work space.
Necessary kitchen utensils
Different types of utensils are used for preparing and eating food in the kitchen. Its quantity depends primarily on the composition of the family. The following are required:
- Pots of different sizes. There must be at least 4 of them.
- High and low frying pans with different diameters (2-3 pieces).
- Bowls, plates, cups for both daily use and celebrations.
- Knives for cutting vegetables, bread, meat.
- Kettle.
- Cutlery: forks, spoons, serving knives.
- Several cutting boards. It is best to use wooden ones.
- Various kitchen utensils - ladle, colander, grater, spatulas, whisk, rolling pin and other necessary things.
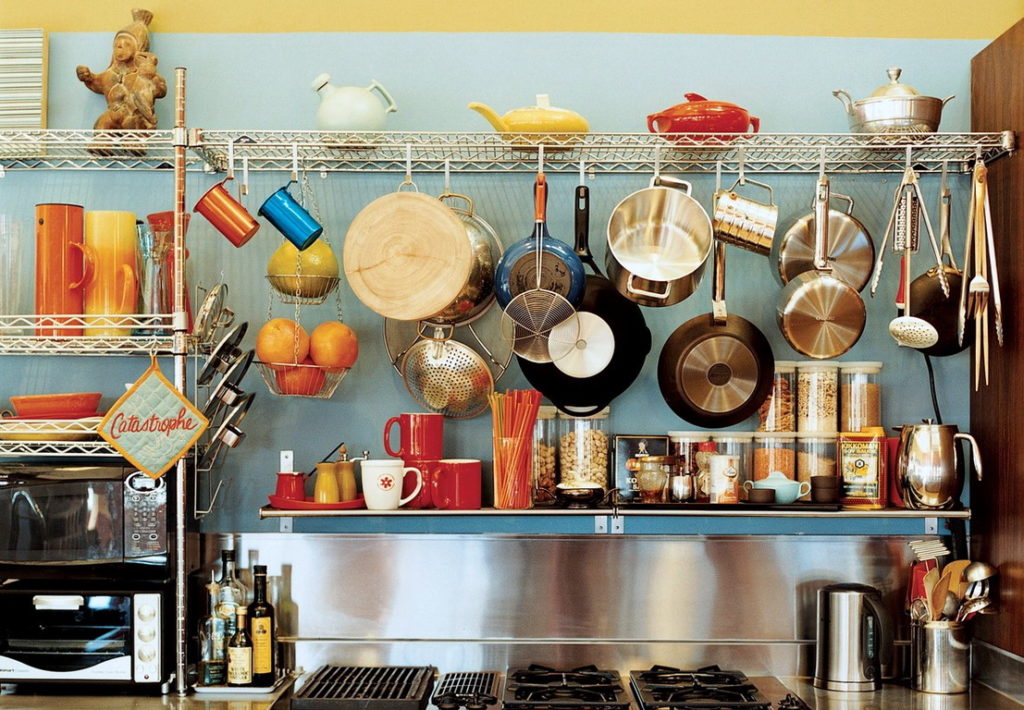
All these items should be ergonomically located in the kitchen. Those that are used frequently are recommended to be placed in a free access area. It is better to store utensils that are rarely used on the top or bottom shelves of the set.
Using the above information when arranging your space, you can quickly make your dream come true. Then being in the kitchen will be pleasant and convenient for all family members, as well as guests at home.




