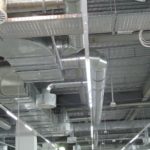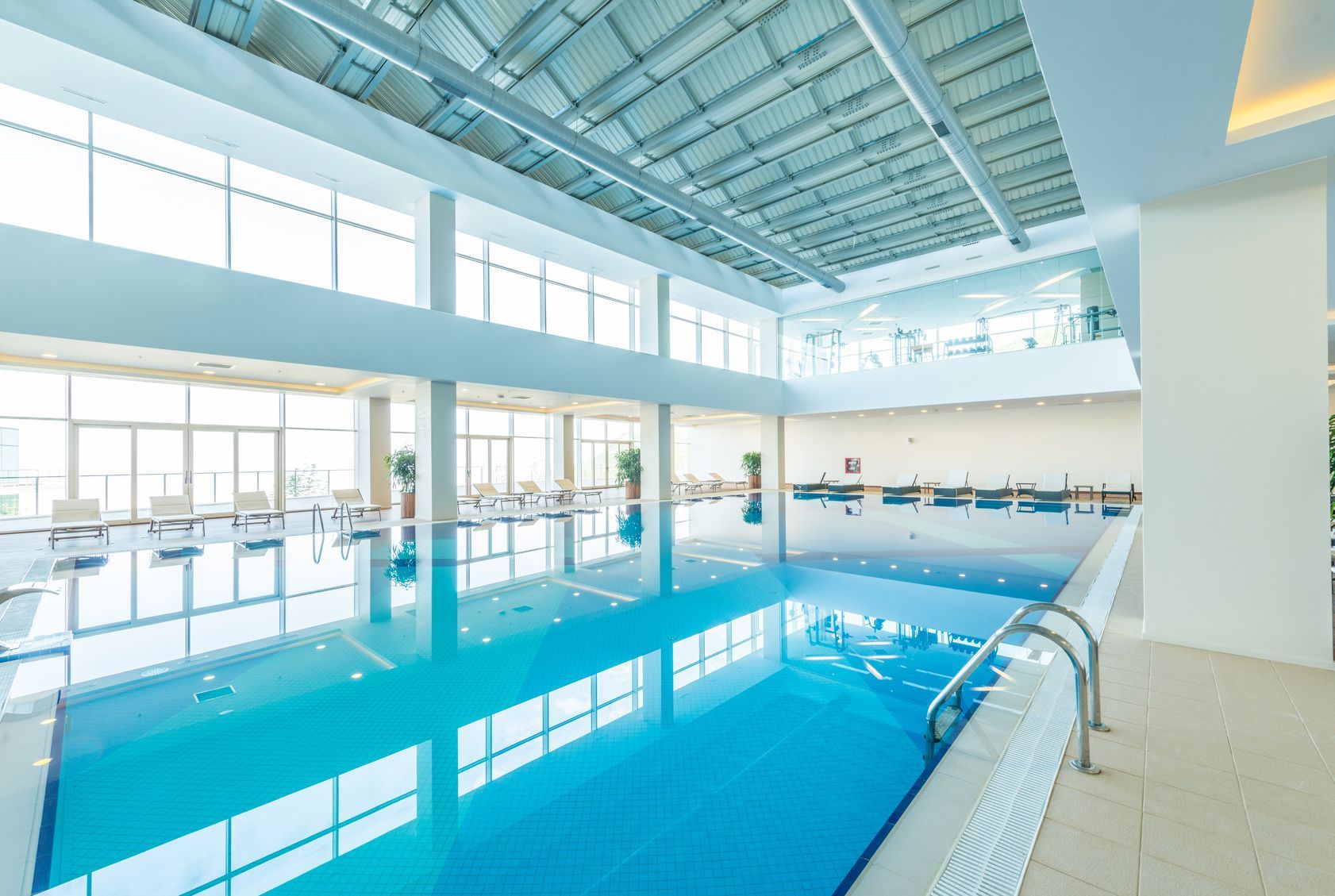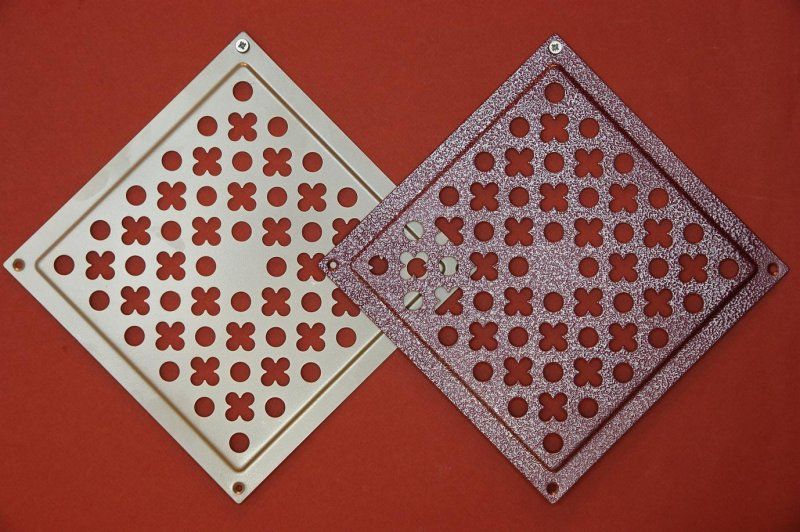Ventilation in a wooden house
Air exchange in a wooden house is also necessary, as in any other building. Due to ventilation, excess moisture does not accumulate in the room and mold and fungal growths do not form. The supply of fresh air is the key to health and longevity.
The content of the article
- Ventilation in a wooden house. Is it necessary?
- Types of ventilation of a wooden house
- Floor and basement ventilation
- Ventilation through the roof
- Ventilation of other rooms in a wooden house
- Is there air exchange in the walls or not?
- How to install ventilation yourself? What will you need for work?
- In what cases is a ventilation system design necessary?
- Installation stages
Ventilation in a wooden house. Is it necessary?
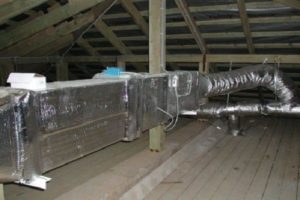 Wood is a natural material that has many positive properties. Due to improper care, the structure can quickly rot, leaving the owners without a roof over their heads. A constant supply of fresh air will protect the building from external factors. The safety of wooden logs or timber is affected by:
Wood is a natural material that has many positive properties. Due to improper care, the structure can quickly rot, leaving the owners without a roof over their heads. A constant supply of fresh air will protect the building from external factors. The safety of wooden logs or timber is affected by:
- dryness or waterlogging;
- supply of fresh air (not moisture);
- maintaining a certain temperature;
- elimination of burning, odors and moisture from the room.
Modern cottages differ from peasant huts in their impenetrability. Having eliminated all the cracks, air exchange does not occur. Also, replacing a Russian stove with gas heating affects the condition of the walls, floor and ceiling.
For reference! In the old days, buildings were built without forced exhaust.It was enough to open the small door in the oven, and the air changed naturally. To ventilate the underground, the floorboards were not placed tightly together. Through the cracks, warm air from the living space fell down, which was the key to the preservation of vegetables until next spring (for example, potatoes) and the long service life of the house.
Types of ventilation of a wooden house
The air in such buildings can change as follows:
- Through windows, doors, cracks. This air exchange is called natural ventilation.
- With the help of devices capable of moving air in space, as well as purifying or heating it. This type of ventilation is called mechanical ventilation.
For the ventilation system, at the initial stage of construction, channels are installed through which the air will flow outside. Exhaust ventilation is usually installed above gas stoves, which is turned on periodically during the cooking process. The supply ventilation system is designed to supply air from outside. To speed up the ventilation process, special equipment is installed.
Floor and basement ventilation
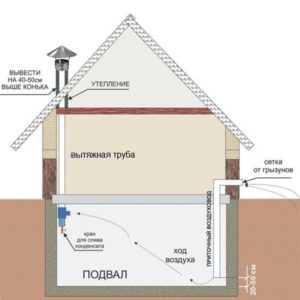 During the construction of the foundation, it is necessary to pay attention to the production of openings through which air will enter the basement. Also, small holes should be made under the baseboards. During cold weather, the openings are closed to retain heat. In summer, all openings are open.
During the construction of the foundation, it is necessary to pay attention to the production of openings through which air will enter the basement. Also, small holes should be made under the baseboards. During cold weather, the openings are closed to retain heat. In summer, all openings are open.
Ventilation through the roof
The heated air rises to the top. The difference in temperature leads to the formation of condensation, which leads to gradual rotting. To avoid such a nuisance, the attic should be equipped with ventilation at the base of the roof.
Ventilation of other rooms in a wooden house
Air exchange in all rooms is carried out using supply and exhaust ventilation. The scheme is simple. The air is forced through the channel and distributed among the rooms. Such a process is impossible without the use of special equipment (recuperator). Through other outlets, flows are removed from the premises to the external environment.
Such ventilation protects the house from external factors for a long time. However, high cost, periodic maintenance and noise are not in favor of such a system.
Is there air exchange in the walls or not?
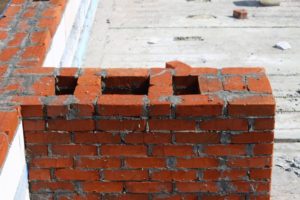 A modern private house cannot be attributed to the buildings that our grandfathers built. The bathroom, kitchen and common rooms are now heated with gas and therefore cannot be ventilated according to the old rules, as in a hut. Even though wood “breathes,” it cannot let air pass through it. It can only retain moisture, which is why it quickly rots. So if the indoor microclimate is high in humidity, there is nothing to say about the long-term preservation of the house.
A modern private house cannot be attributed to the buildings that our grandfathers built. The bathroom, kitchen and common rooms are now heated with gas and therefore cannot be ventilated according to the old rules, as in a hut. Even though wood “breathes,” it cannot let air pass through it. It can only retain moisture, which is why it quickly rots. So if the indoor microclimate is high in humidity, there is nothing to say about the long-term preservation of the house.
How to install ventilation yourself? What will you need for work?
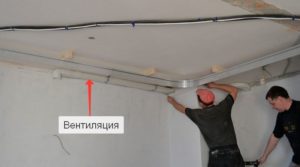 To install natural ventilation, it is necessary to build an exhaust duct. By opening windows and doors, air escapes into the duct. To create such ventilation you will not need special skills, design or expensive equipment. You will have to regulate the air exchange yourself by opening windows and doors depending on weather conditions.
To install natural ventilation, it is necessary to build an exhaust duct. By opening windows and doors, air escapes into the duct. To create such ventilation you will not need special skills, design or expensive equipment. You will have to regulate the air exchange yourself by opening windows and doors depending on weather conditions.
Attention! In a private house where the stove will be installed, the ventilation duct is a pipe through which smoke from burning wood comes out.
To install forced ventilation, you will need fans that will increase the rate of removal of air flows from the room. The influx is ensured by open windows and doors.
For supply and exhaust ventilation, where you don’t have to open windows and doors, you will need heat exchangers that will independently change dirty air to clean air when the hood is on.
In what cases is a ventilation system design necessary?
A drawing or at least a schematic representation of the ventilation system will not be superfluous when independently installing channels for natural and forced air exchange. From the image it will become clear whether all the rooms, basement, bathroom, attic or roof of the building are taken into account.
If the supply and exhaust system is installed by specialists, they must provide calculations and a design of the future ventilation system before work. Only thanks to a clear image can you understand whether the equipment will work effectively enough. The main characteristic that you should pay attention to when choosing a recuperator is its performance.
Installation stages
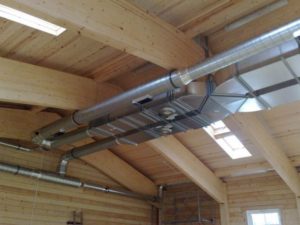 To install the ventilation system you must:
To install the ventilation system you must:
- Calculate productivity.
- Draw up a project, think over the location for installing equipment, channels and air ducts. Planning should be done during the construction of the house.
- When building the foundation, leave space for ventilation.
- Place channels in the walls (if provided for by the project).
- Install valves, filters or a recuperator (depending on the type of ventilation).
- Carry out air exchange on the roof by installing holes to take in fresh air flow and eliminate exhaust air masses.
Before you begin independent work on installing an exhaust system, you should familiarize yourself with the basic rules for maintaining premises, which are prescribed in SNiP 41-01-2003. The document provides conditions for the installation and operation of ventilation devices and requirements for the premises where the air exchange system is installed.



