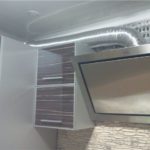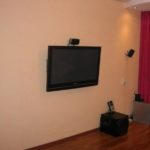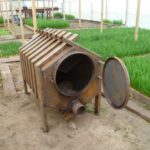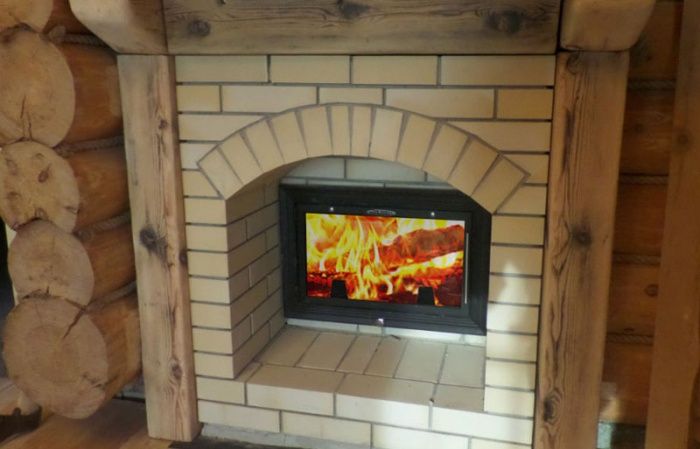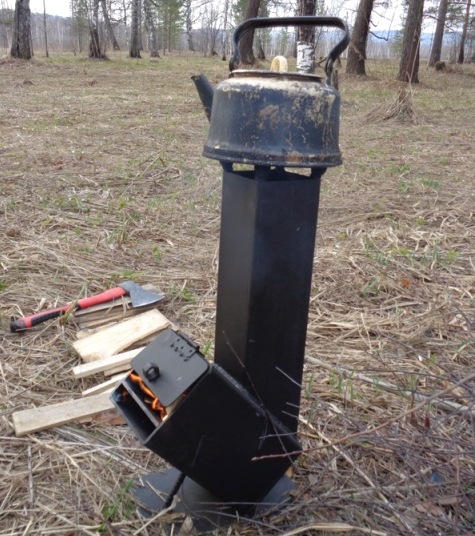How to lead a pipe from a furnace through a wall
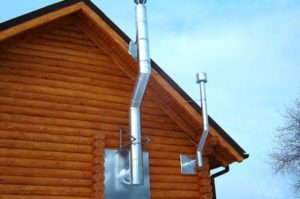 It is well known that good draft is ensured by a high-quality chimney. The latter is one of the main elements responsible for the absence of smoke, lower fuel consumption and rapid heating of the air in the room. If you are building a house and a bathhouse, then you should contact a specialist for professional installation. In the case of repairing or re-equipping a furnace, the best option is to lead the pipes through the wall surface. Let's look at this issue in a little more detail.
It is well known that good draft is ensured by a high-quality chimney. The latter is one of the main elements responsible for the absence of smoke, lower fuel consumption and rapid heating of the air in the room. If you are building a house and a bathhouse, then you should contact a specialist for professional installation. In the case of repairing or re-equipping a furnace, the best option is to lead the pipes through the wall surface. Let's look at this issue in a little more detail.
The content of the article
What are chimneys?
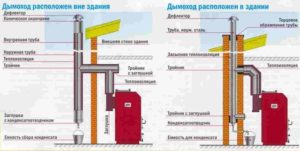 The installation of a smoke exhaust structure is quite complex, so most owners of country houses seek the professional services of craftsmen practicing in this field. But, with some skills, you can do the work yourself. In addition, there are a lot of modular configurations on sale today, the installation of which is not difficult.
The installation of a smoke exhaust structure is quite complex, so most owners of country houses seek the professional services of craftsmen practicing in this field. But, with some skills, you can do the work yourself. In addition, there are a lot of modular configurations on sale today, the installation of which is not difficult.
REFERENCE! All chimneys can be divided into two types - with an internal and external system. The choice depends directly on the location of the heating device and its modification.
The internal smoke removal system makes it possible to use fuel with maximum efficiency, since thermal energy is released along the entire length of the pipe.But its installation is complicated by the fact that it is necessary to make additional holes in the ceiling and roof. All gaps at the junctions of structural elements must be carefully sealed to prevent leaks and destruction of the structure.
The external design is the simplest, so each owner can personally carry out all the work using the recommendations below. An undoubted advantage is the reduction in the risk of leaks. To reduce heat losses, you will need to insulate the chimney. The compact size allows you to install heating devices even in a small room. The only drawback is higher fuel consumption.
Calculations and rules for installing a pipe from a furnace
Before starting installation work, it is important to familiarize yourself with the basic rules:
- the chimney cannot be laid in places where the main communication routes pass (sewage, electricity, etc.);
- to reduce the degree of heat loss, it is recommended to place most of the pipe inside the building, and install a deflector on top of the pipe to prevent precipitation from getting inside;
- the spacing of the structure fasteners should be up to 1 meter to prevent bending and failure, and no joints should be made when passing through the wall;
- It is important to equip the lower part of the pipe with special tees, which are necessary to eliminate condensation - its formation can significantly complicate the procedure for lighting the stove;
- the top of the pipe should be located approximately 15–25 cm above the roof.
Stages of installing a pipe through a wall
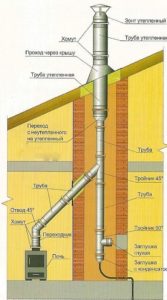 The chimney installation process is divided into several successive stages. After drawing up the project, you can begin work on installing the smoke exhaust system. Using a special tool, a hole is drilled in the wall. In this case, it is important to use appropriate nozzles that will prevent the formation of cracks on the facade of the building. Concrete and brick walls do not need to be treated with anything after creating a hole, just seal them with putty to prevent degradation of the wall in the future. If you have wooden walls, then you should first protect them from overheating and fire. For this, heat-resistant insulating materials, glass wool or ceramic mixtures can be used.
The chimney installation process is divided into several successive stages. After drawing up the project, you can begin work on installing the smoke exhaust system. Using a special tool, a hole is drilled in the wall. In this case, it is important to use appropriate nozzles that will prevent the formation of cracks on the facade of the building. Concrete and brick walls do not need to be treated with anything after creating a hole, just seal them with putty to prevent degradation of the wall in the future. If you have wooden walls, then you should first protect them from overheating and fire. For this, heat-resistant insulating materials, glass wool or ceramic mixtures can be used.
Once everything is ready, you can begin assembling the chimney elements from the outside of the building. This is easy to do when choosing modern design models. Below is an approximate diagram of the chimney assembly.
At the final stage, the assembled smoke exhaust system should be tested to ensure that it is functioning correctly and to prevent possible problems in the future.
IMPORTANT! Before lighting a fire, make sure there is air draft. Today there are practical smoke exhaust systems on sale that almost completely eliminate errors during installation work.
The above procedure has many advantages:
- a minimum number of materials is required to assemble the structure;
- the amount of construction work is minimal, which allows installation to be carried out in the absence of professional knowledge and skills;
- there is no need to deform the surfaces of the building walls.
And finally, a few recommendations from professionals:
- when purchasing chimney elements, it is important to take into account that the larger the diameter of the pipes, the more powerful the smoke exhaust system will function;
- the optimal pipe height is 5 meters, but in each case it is individual;
- The chimney outlet is best done from the side of the gables;
- if you have wooden walls, then you should take care of installing a protective screen to prevent fire.
Based on all of the above, it can be noted that it is quite possible to remove the pipe from the stove through the wall using your own efforts. But to achieve faster results and confidence in the reliability of the design, it is still recommended to seek qualified help from craftsmen who have been practicing in this field for more than one year.

