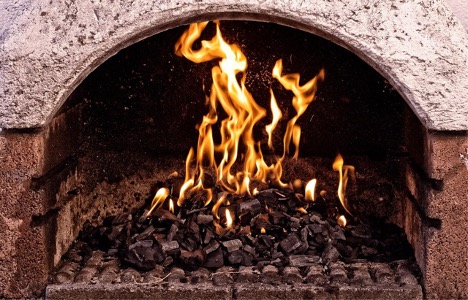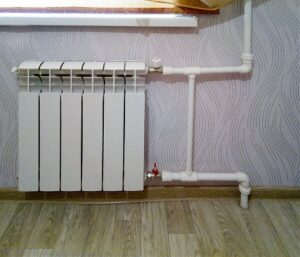Stained glass glazing of balconies and loggias: what is it, photo
Stained glass glazing of a balcony is a complete glass covering of all external surfaces. In fact, it turns out to be a loggia or balcony, instead of the walls of which double-glazed windows are installed. This design has many obvious advantages. But there are also disadvantages that are also worth considering. This and much more is discussed below.
The content of the article
The essence, pros and cons of stained glass glazing
The name “stained glass balcony” does not fully reflect the essence of this design. Initially, the stained glass window was a glass mosaic made up of several puzzles, each of which was an integral part of the overall pattern. But in a more general sense, stained glass glazing of a loggia is a complete covering of the surface of the balcony with glass. Most often it is installed in the spaces between frames; less commonly, completely panoramic glazing consisting of 1-2 large fragments is found.
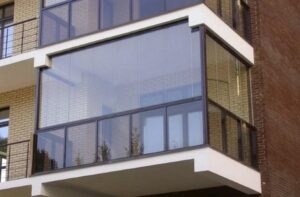
Stained glass glazing is a modern way of building a balcony, which is used in many new buildings. If desired, it can be implemented in an old house. If significant changes are made to the structure, appropriate permission will be required to carry out the work.
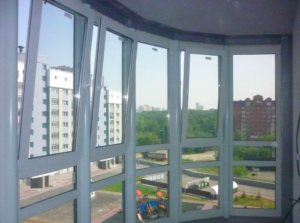
As you can see in the photo, the stained glass windows on the balcony really look very beautiful, both inside and outside. The obvious advantages of this design include:
- Light weight - the frame and glass will withstand even old balconies in Khrushchev-era buildings.
- Both the balcony itself and the room will receive more sunlight.
- The joints can be insulated and the balcony can be used for relaxation not only in summer, but also in winter.
- You can save on interior decoration, since stained glass glazing of balconies and loggias does not require additional decoration.
- Thanks to the installation of modern double-glazed windows, the noise level is reduced, which is especially important for houses located near highways.
- A photo of the stained glass glazing of the balcony shows that the room is illuminated much better. Therefore, it is possible to organize the cultivation of plants here. And not only in summer, but also in winter. And if the loggia is large enough, you can organize the cultivation of seedlings here.
- Aluminum profiles are used to construct the frame. They are resistant to temperature, water and sunlight. Therefore, this design will last for several decades.
However, when planning the design of a stained glass balcony and construction work in general, it should be taken into account that this technology also has weaknesses:
- Thanks to the large glass area, both the balcony and the room inside will be clearly visible from the outside. Therefore, to maintain privacy, you need to take care of sufficiently thick curtains.
- Condensation may accumulate on balconies, especially in the autumn-winter period (due to temperature changes). Knowing what stained glass glazing is, it is important to maintain a stable temperature and monitor the appearance of moisture.
- The stained glass balcony, the photo of which is shown above, can vibrate when there are gusts of strong wind. But this phenomenon is felt only on the upper floors of apartment buildings.
- You will have to wash the inside of the windows quite often to keep them transparent. But the main problem is related to external processing. You won’t be able to do this on your own; you will have to periodically call cleaning specialists.
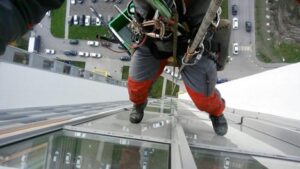
Glazing types
Stained glass glazing of loggias, as in the photo, is always done using durable double-glazed windows. Moreover, depending on the presence or absence of a frame, 2 types of construction are distinguished:
- Frame – glass with fittings are attached to the profiles. This is the most common option.
- Frameless - creating a glass structure in the form of a panorama. It is used quite rarely because it is less stable, especially over large areas.
There is another classification of stained glass glazing of loggias, as in the photo. Frame structures, depending on their characteristics, are divided into several types:
- Post-transom - a frame with sheathing, in the voids of which windows are inserted. Fixation is carried out using a rubber seal and bead.
- Structural design – in this case, the elements are fixed with a special glue-sealant. Moreover, the glass is placed on the frame from the inside, that is, from the side of the balcony.
- Semi-structural design – in this case, profiled glazing beads are used rather than paste. Therefore, you can install doors that will open.
- Spider (planar) design – these stained glass windows on the balcony from the photo are the most complex. In this case, steel brackets with 4 clamps are used. Each one presses the glass in the corner, which ensures the strength of the structure.
- Finally, there is a simple option for stained glass glazing, as in the photo on the left - false glazing. In this case, single-glazed windows and an aluminum profile are used.This option can only be implemented in a quiet area, since there is no sound insulation.
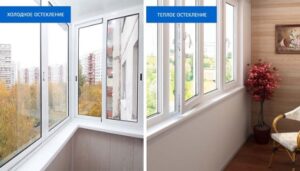
How to choose materials
The design of a balcony with stained glass is of great importance, but the choice of materials for the construction is even more important. It consists of 2 key elements – the frame and the windows themselves.
Frame
Stained glass on a balcony is almost always made on the basis of an aluminum profile frame. The metal is durable, lightweight and does not corrode. When choosing, you should specify the thickness of the strip - it should be 4-6 cm, regardless of the type of glazing. For example, different double-glazed windows are used for the winter or summer version, but the profile itself remains the same.
Window
Stained-glass windows for balconies consist of double-glazed windows of a single type or consisting of several layers, between which an inert gas is filled. The latter type is more practical because it provides both heat and sound insulation.

Methods for insulating a balcony
Since stained glass windows on the loggia are less effective at protecting the room from the cold than dense materials, the question arises about insulating the entire structure. There are 2 options here:
- The glazing has already been completed.
- The work is only being planned.
The first case is worse, because it is impossible to insulate an already finished structure. All that remains is to put the insulation on the floor, wall surface and ceiling. Moreover, it should be less than the profile height, that is, no more than 65 mm. For such purposes, polystyrene foam 50 mm thick is often used. When calculating, it is necessary to take into account the presence of a 10 mm screed.
If there is no stained glass window yet, you can immediately choose materials that will ensure maximum heat retention. First of all, these are thick double-glazed windows with an inert gas between the outer and inner surfaces.You should also consider that the structure is attached to dowels, since they ensure maximum adherence of the glass to the frame.
Balcony glazing has really become a trend in recent years. This is an interesting technology that allows you to make even the most ordinary balcony in a Khrushchev building beautiful. But when planning work, you should select very high-quality double-glazed windows and other materials. They will provide not only attractiveness, but also heat and sound insulation.




