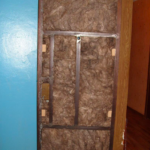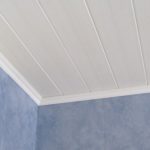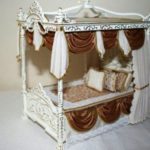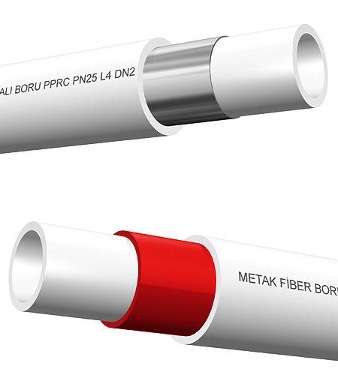Metal roofing design: what a roofing pie looks like
A roofing pie for metal tiles usually consists of 4-5 layers, the first of which is a lining with rafters and a vapor barrier from the inside, and then there is insulation covered with waterproofing. They put the sheathing on top, then the metal tiles. The structure and types of roofing, the features of their installation are described in the presented article.
The content of the article
Roofing pie device
Metal roofs come in different types, but the structure of the pie itself is the same. The basis is made up of rafters, to which the sheathing and sheathing are attached. Insulation is placed between the joists on a layer of vapor barrier, and waterproofing goes on top. After the transverse lathing there is a layer of metal tiles, as shown in the diagram.
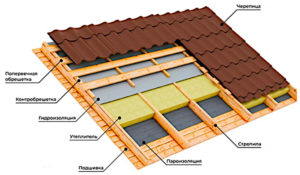
The metal roofing structure is multi-layered, which is why it is often called a “pie”. The specific composition of layers and type of material are determined during construction design. However, the concept is the same:
- The basis is a rafter system made of wooden beams. It evenly distributes the weight of the entire structure. In the case of flat roofs, the technology for installing metal roofing involves the use of reinforced concrete slabs or corrugated sheets.
- The inner lining is attached to the rafters, and a layer of vapor barrier is laid on it.It is located on the inside and protects the metal roof structure from moisture.
- The next layer is thermal insulation. The materials used are different types of polystyrene, polyurethane, and mineral wool. The roof pie under metal tiles with insulation ensures a comfortable temperature on the roof, which is especially important for houses with attics, where the attic is used as a living or utility room.
- The insulation is covered with a layer of waterproofing. This is usually a thick film that protects the material from getting wet, making it last much longer.
- On top of the waterproofing there is an internal sheathing, on which the roofing material is laid. Along with metal, mineral, ceramic, bitumen tiles or wood shingles are also used. At the joints, an internal valley is made for the metal tiles, which removes moisture during rain and snow.
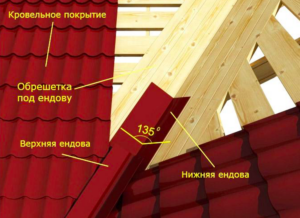
Cold roof installation
The structure of different roofs may differ. For example, a cold roof made of metal tiles does not require thermal insulation. The result is non-residential premises that are not used in any way or are used, for example, for storing food, creating workshops, and gyms.
The main advantage of such a metal roof is excellent air circulation. It also consists of several layers:
- Rafters with waterproofing from the inside.
- Counter rail for film fixation.
- Lathing.
- Covering in the form of a roof.
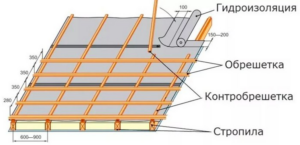
Soft cold roof
There is also a soft roof, which is covered not with metal, but with bitumen tiles. In this case, the pie also does not include insulation.In addition, it is necessary to lay continuous flooring, which is often made from high quality plywood or OSB.
Its thickness depends not only on the interval between the rafters, but also on climatic conditions - the amount of snow mass. A carpet is placed on the flooring, which eliminates defects in the base and serves as additional protection against rotting. The shingles themselves are placed on the carpet, as shown below.
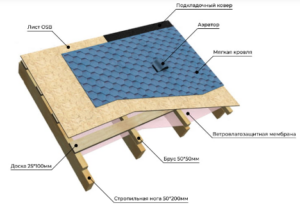
Using this scheme, you can also make a roofing pie under metal tiles with an insulated roof. But in this case, it is important to provide a vapor barrier layer that will protect the insulation material.
Flat roof
If you make a classic gable roof, ventilation of the roof ridge under the metal tiles and insulation are important, since you can get an additional room, if desired, turning it into a living room. But some projects provide a flat roof, which can be of 2 types:
- unexploited;
- exploited.
Unexploited
In the first case, a roofing pie for metal tiles with a cold attic involves creating a ceiling on which there is a mound of expanded clay, and then a screed of cement and sand for leveling. A vapor barrier film must be laid above, followed by insulation and, finally, the finishing coating.
But it may also be that profiled sheets are used as a base. Then a bitumen vapor barrier is placed on the galvanized iron, followed by insulation and roofing. An example of such a pie looks like this.
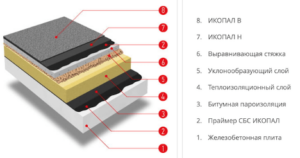
Exploited
Such roofs are supposed to be used, for example, to walk on them, to place heavy objects. This is reflected in the structure - the layers of the roof under the metal tiles in this case will be different:
- A reinforced concrete slab is placed at the base.
- On top there is a slope-forming layer.
- A leveling screed is formed on its basis.
- Then insulation and paving slabs are laid.

The multi-layer cake design ensures good ventilation, moderate humidity and optimal temperature in the attic. When planning a roof laying, you need to understand in advance how the room will be used, and whether it will be used at all. Depending on this, the structure is determined, as well as the thickness of each layer and types of materials (insulation, vapor and waterproofing).

