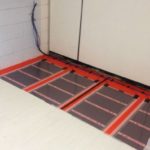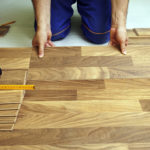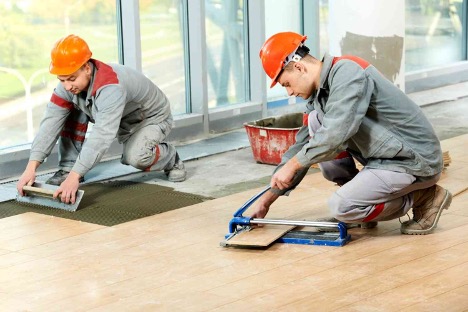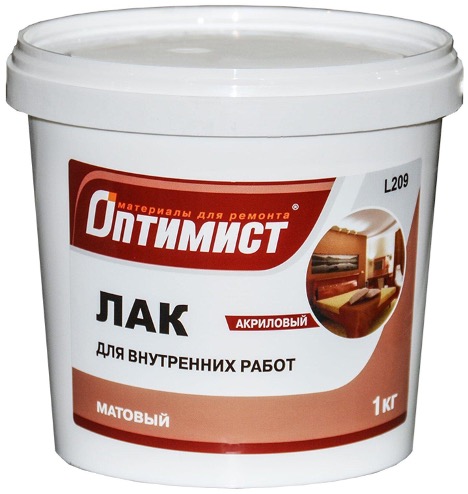How to lay plywood on a wooden floor and what thickness should it be
There are 2 common ways to lay plywood on a wooden floor. If the surface is of sufficient quality and does not have serious defects, you can simply prepare it and lay the material on the floor. But when there are irregularities with differences of more than 1 cm, it is better to install logs first. Step-by-step instructions for both installation methods are provided below.
The content of the article
Preparatory work
There are 2 main installation methods - on an old base or on wooden logs. But before you begin installation, you need to figure out what thickness of plywood to lay on a wooden floor. The range of values for this indicator is from 3 mm to 30 mm.
Since there is always a heavy load on the floor, it is necessary to choose sheets with a thickness of at least 1.6 cm, that is, 16 mm. On the other hand, too thick material is also not needed - the upper limit is 25 mm.
Preparatory work must first be carried out; it consists of several stages:
- Replacing old boards.
- Leveling the surface.
- Drying plywood leaves.
- Cutting the sheet into a square with a side of 60 cm.
The last step is optional, but recommended. Thanks to sawing, it is possible to detect defects in plywood, for example, delamination in the central part. If you work with a whole sheet, you will not be able to determine its defects. At the same time, the presence of delaminations also allows the material to be used - it is suitable for laying a subfloor.
Laying on an old base
This method is used if the wooden floor is of sufficient quality and has no defects. Or if they are, they are not too noticeable (the difference is within 10 mm), so you can work almost immediately. The thickness of plywood to lay on the floor depends on the quality and type of base:
- If the surface is concrete and leveled, it is enough to take sheets 10-12 mm thick.
- If laying on logs, take at least 16 mm.
- But if the room is a passageway, for example, a corridor, and you plan to install heavy furniture or equipment, the minimum requirement is 20 mm.
After the preparatory work, you should begin laying plywood on the old base:
- Lay out the fragments in such an order that the sheets of the next row are shifted relative to the previous one by about a third or a quarter, as shown in the photo.
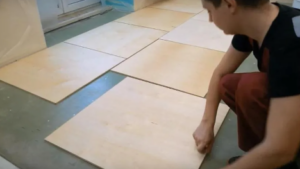
- Markings are applied and the recesses are sawed. This can be done using a jigsaw. The cutting is done in such a way that there are as few seams as possible.
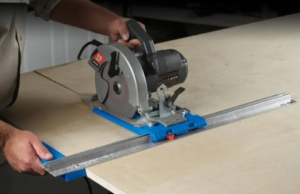
- The thickness of the plywood on the floor boards can be small - within 10-15 mm, if the differences in unevenness are no more than 10 mm. But in any case, small irregularities will remain, so to eliminate them they use a special material - polyisol. The underlay is laid on a wooden floor, and the seams are fixed with tape.
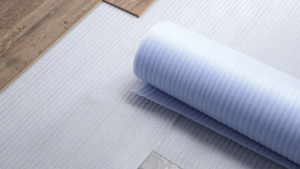
- Now you can start laying the sheets themselves. They are fixed starting from the sheets that are located at the protrusions. Installation is carried out using self-tapping screws, maintaining an interval of 15-20 cm between hardware. In this case, first screw in the screws on both sides, after which the central part is fastened diagonally. A distance of up to 5 mm is maintained between adjacent pieces of plywood, and up to 10 mm is removed from the wall.
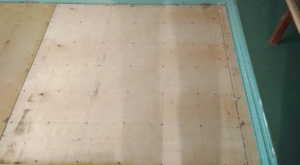
- They begin finishing processing - grinding or sanding.
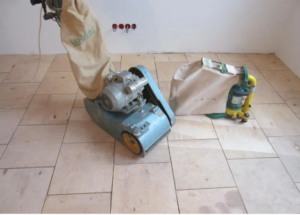
Laying on joists
Old floors have quite large defects; here the height difference can significantly exceed 10 mm. Therefore, plywood has to be laid not on the surface, but after preliminary installation of the joists. The basis is a wooden beam, with a cross-section of 40*40 mm or 50*50 mm, its length can reach from 1.5 to 2 m.
The main stages are as follows:
- Inspect the old floor and replace old boards if necessary. Then the logs are laid parallel to each other at intervals of 30-40 cm.
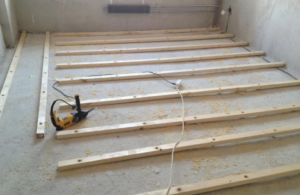
- The marking is done using exactly the same method as described above. But along with the protrusions and niches, the places where the sheets join are also noted. This is necessary to ensure that the log stands exactly along the seam so that the material does not sag.
- Next, a cut is made, as in the first installation method.
- Install the logs, moving from the highest point of the floor (it is determined by the building level). The timber is laid in 2 rows perpendicular to each other to ensure maximum rigidity. Fastened with self-tapping screws.
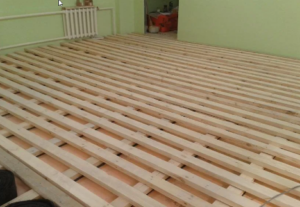
- Thermal insulation and, if necessary, soundproofing material are laid. Then the plywood sheets are mounted, leaving a distance of 15-20 cm between the screws. Their caps should be completely buried in the material.
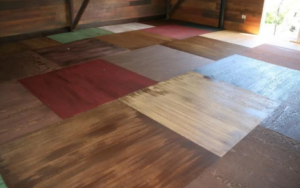
The final stage is exactly the same. Finishing is carried out using grinding equipment or scraping. The latter method is more labor-intensive because you have to manually scrape the surface. But for this you can also use a mechanized installation. Thus, in a medium-sized room, it is quite possible to lay plywood yourself.


