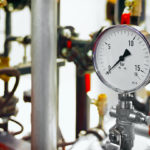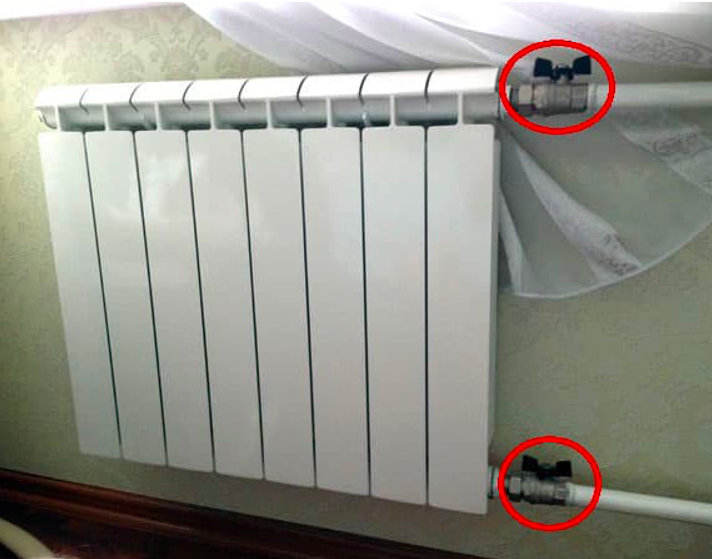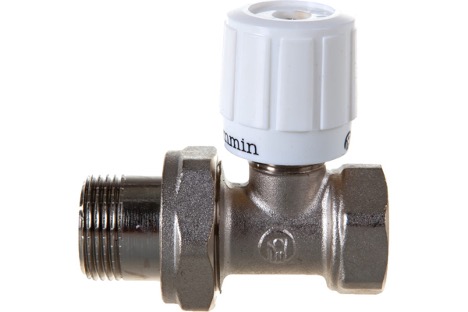Two-pipe heating system of a multi-storey building and its diagram: how it works
A two-pipe heating system involves the use of 2 different pipes for supplying and discharging water. Thanks to this, each radiator heats up quickly and there are no temperature or pressure changes. This is the scheme that is almost always implemented in apartment buildings. How it works and what types of structures there are are described in the material presented.
The content of the article
Diagram of a two-pipe system
The name of the system reflects its essence. It consists of 2 pipes, one of which supplies water to the radiators, and the other removes coolant from them. The diagram of a two-pipe heating system clearly shows how it differs from a 1-pipe one. In the latter case, the role of the inlet and outlet circuits is played by the same pipe.
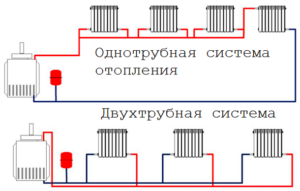
The two-pipe heating scheme is fundamentally different. The system works as follows:
- The liquid is heated in the boiler and enters the supply pipe, indicated in red.
- From there it moves to each radiator.
- The cooled water, marked in blue, enters the return pipe, also called the return pipe.
- Then it moves again to the boiler, after which it heats up.
- Then it goes back to the radiators, and the cycle is repeated many times.
The diagram of a two-pipe heating system for a multi-story building is quite simple.It consists of several elements, indicated by numbers:
- A boiler that heats water. In private homes, it is usually placed in the basement or in a separate room. In apartment buildings it is located in the nearest boiler room.
- An air vent is a device that bleeds excess air from the circuit. It works in an automated mode; for this it is equipped with a sensor.
- A thermostatic valve is installed at the inlet of each battery. It allows you to control the temperature at approximately the same level.
- The radiator itself is a heating battery.
- A device that allows you to balance the flow rate and distribute pressure evenly throughout the system.
- Expansion tank.
- Valve.
- Filter for water purification.
- The design of a two-pipe heating system for a multi-storey building necessarily requires the presence of a circulation pump. It ensures a forced flow of water, thanks to which it easily reaches the upper floors.
- Sensor that controls temperature.
- Safety valve to prevent emergency situations.
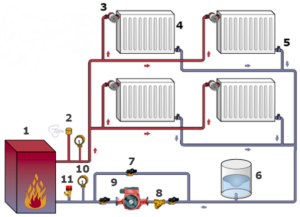
Advantages and disadvantages of the system
The two-pipe heating system in apartment buildings has been used more and more often in recent decades. Compared to a single-pipe, it has quite a few undeniable advantages:
- Heat losses are minimal - hot water is supplied to each radiator, the temperature of which practically corresponds to the degree of heating of the boiler.
- The room heats up much faster, both small and large areas.
- There is no heat loss from one radiator to another (in the case of a single-circuit system there is some).
- A two-pipe heating system with upper wiring, as well as lower, allows you to individually adjust the temperature in each specific radiator.
- In the event of an accident, repair or during maintenance work, it is not necessary to turn off the entire system. To find and eliminate the problem, it is enough to inspect a specific radiator or part of the network - the remaining areas will work without interruption.
- A two-pipe heating system in a multi-storey building is more resistant to complete defrosting of the system, so the risk of an accident is much lower.
There are not many disadvantages to this scheme, but nevertheless they also exist:
- More materials are required (2 pipes instead of one) - accordingly, the installation price will be higher.
- Installation work is more difficult to carry out compared to a 1-pipe circuit.
- Since 2 pipes are used at once, it will be more difficult to build them into a wall or a niche - more space will be required. In this regard, a single-pipe circuit looks more aesthetically pleasing.
Types of two-pipe system
There are 2 main classifications of such a system; they differ in design features. These parameters are of great importance when designing buildings, as well as in terms of saving space and materials.
Upper and lower wiring
Depending on how the riser with the supply pipe is located, there are two types:
- Two-pipe system with top wiring – in this case, the supply pipe always stands vertically, and each radiator is connected to it in parallel. The heated water first enters the attic, and then sequentially enters each apartment from the top floor to the next, reaching the first and then going down to the basement.
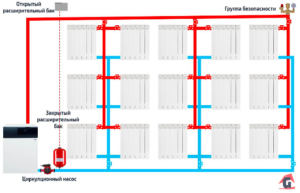
- Bottom wiring A two-pipe heating system involves the movement of water not from top to bottom, but rather from bottom to top. Moreover, the supply pipe, as can be seen in the diagram, is installed together with the return pipe (parallel to each other).
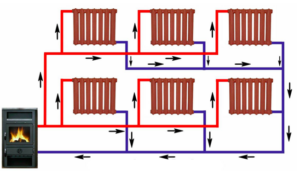
Horizontal and vertical layout
Depending on the location of the riser, there are 2 schemes:
- Vertical (the riser is installed vertically, usually in the corner of a room or other room).
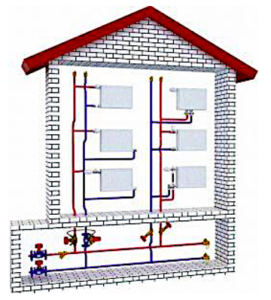
- Horizontal (the riser is located horizontally parallel to the floor).
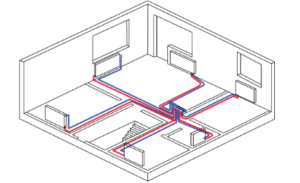
In many houses, pipes are installed vertically, since in this case it is possible to save on materials and simplify installation. But from an aesthetic point of view, the horizontal scheme wins, since the pipes go down and are almost invisible. In new buildings they are often installed directly into the floor, which allows you to achieve an ideal result.
Passing and dead-end scheme
Single-pipe and two-pipe heating systems, their schemes differ in design features. But even within the 2-circuit circuit there are several varieties. Another classification is related to the direction of movement of water or other heat carrier. Based on this indicator, there are 2 types:
- With passing traffic.
- With dead-end circulation.
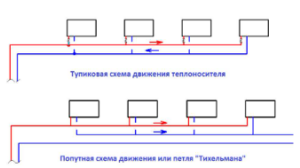
In the first case, the water in the supply line and in the return line move parallel to each other. In the second, their directions are opposite. In the latter case, the name “Tichelman loop” is often used. This is due to the fact that between the first and last radiators an additional pipe is installed - a “loop”, which serves as a return line.
This ensures even heat distribution in each battery. This scheme of a two-pipe heating system with forced circulation is implemented in all modern multi-storey buildings.
As for the dead-end type with opposite movement of water, it is used only in private or low-rise buildings. The fact is that very hot water flows into the first radiator, and cooler water flows into each subsequent battery.But if the circuit is not very long, the heat loss is practically not noticeable.
A two-pipe heating system in a multi-story building is usually designed so that temperature and pressure are distributed evenly. Thanks to this, all rooms warm up at the same speed, and the risks of water hammer and emergency situations are minimized. Here's how a two-pipe heating system works.



